41 Gault Road, Bedford, NH 03110
Local realty services provided by:ERA Key Realty Services
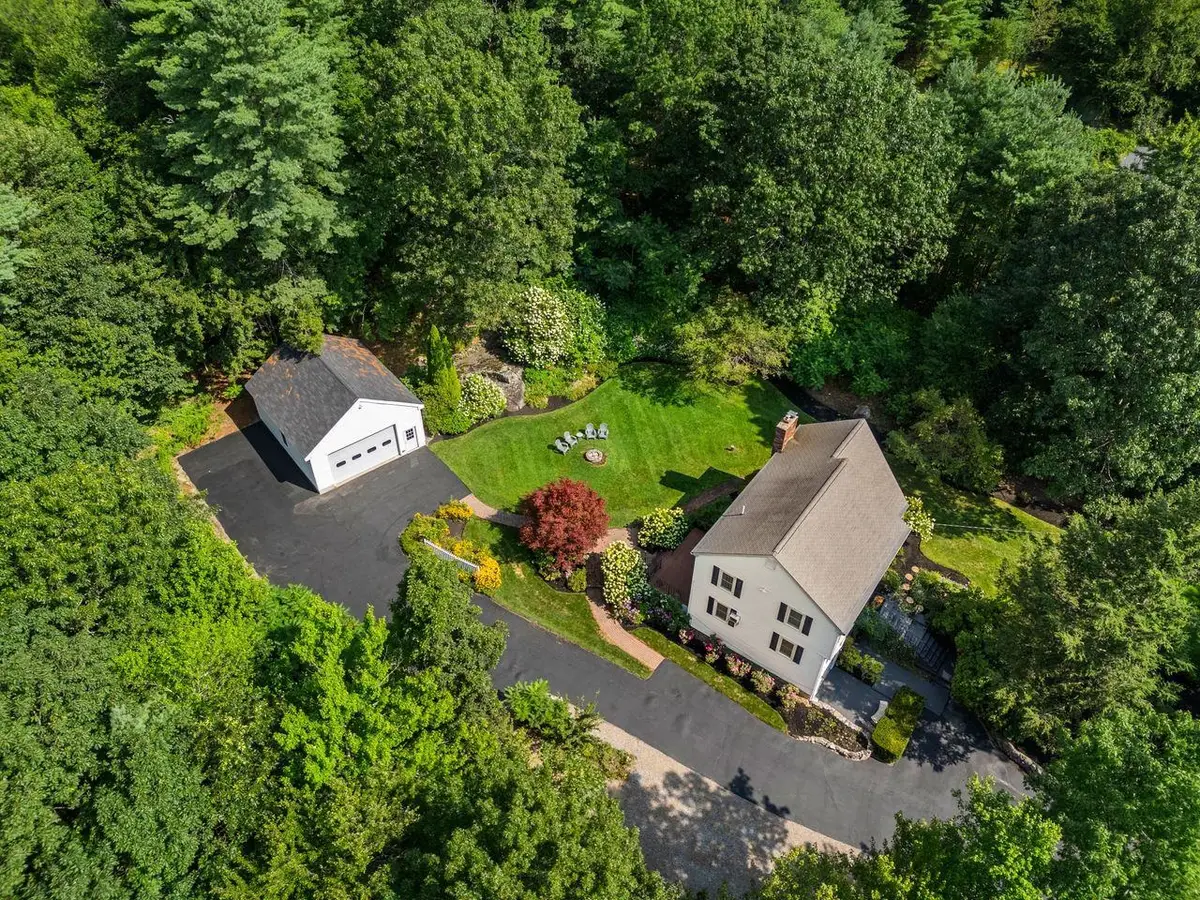
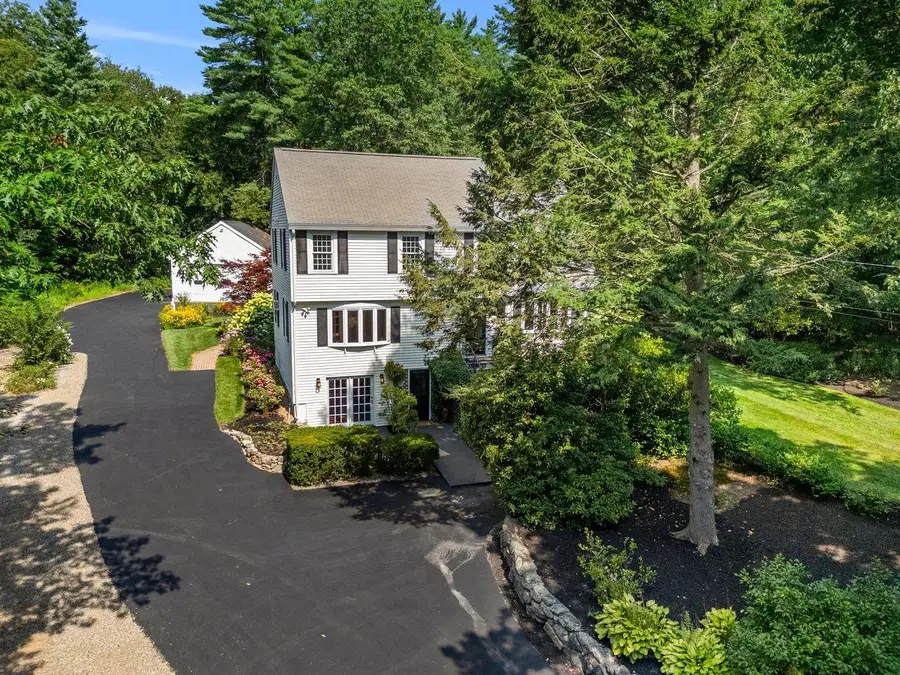
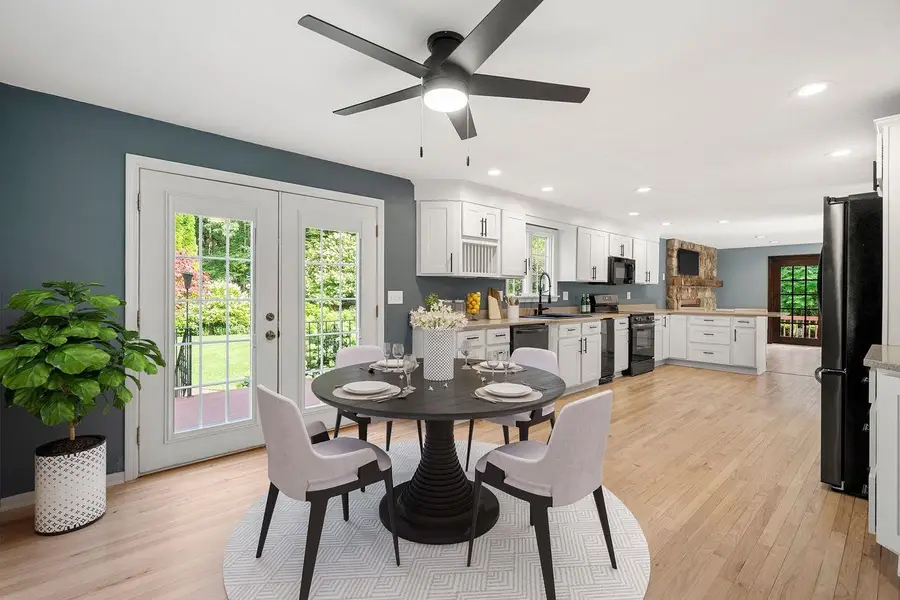
41 Gault Road,Bedford, NH 03110
$697,000
- 4 Beds
- 4 Baths
- 2,947 sq. ft.
- Single family
- Active
Upcoming open houses
- Fri, Aug 1503:30 pm - 05:00 pm
Listed by:liz purnellCell: 603-714-4845
Office:coldwell banker realty bedford nh
MLS#:5055940
Source:PrimeMLS
Price summary
- Price:$697,000
- Price per sq. ft.:$227.85
About this home
Private showings only. Offered for the first time by the original family who lovingly maintained it for generations, 41 Gault Rd. It is a treasured Colonial in one of Bedford’s most coveted and convenient locations. This home reflects a deep connection to the community and allows residents to walk to top-rated schools, town pool, and the golf course. Daily essentials are close at hand, with Whole Foods, Target, and major highways just minutes away. Set on a beautifully landscaped lot with mature trees, blooming gardens, and a distinctive landmark Rock that has become a neighborhood icon, this home offers serene privacy with remarkable accessibility. Inside, four generous bedrooms fill the upper level, accompanied by updated bathrooms and a kitchen outfitted with black stainless steel appliances and warm lighting. The living room is anchored by a wood-burning fireplace creating a cozy gathering experience. Below, the finished walk-out lower level features a second living area with its own entrance offering flexible space ideal for a guest suite, office, or potential in-law setup. Outdoors, two composite decks extend the living space, perfect for morning coffee accompanied by wildlife or evening gatherings by the fire pit. Completing the package is a detached 24×30 garage, fully equipped with heat, plumbing, and electricity—ready for a workshop, studio, or expansion.This move-in-ready home represents a legacy crafted over generations and is now poised for its next chapter.
Contact an agent
Home facts
- Year built:1978
- Listing Id #:5055940
- Added:3 day(s) ago
- Updated:August 15, 2025 at 01:38 AM
Rooms and interior
- Bedrooms:4
- Total bathrooms:4
- Full bathrooms:2
- Living area:2,947 sq. ft.
Heating and cooling
- Heating:Hot Water
Structure and exterior
- Roof:Asphalt Shingle
- Year built:1978
- Building area:2,947 sq. ft.
- Lot area:0.65 Acres
Schools
- High school:Bedford High School
- Middle school:Ross A Lurgio Middle School
- Elementary school:Peter Woodbury Sch
Utilities
- Sewer:Private
Finances and disclosures
- Price:$697,000
- Price per sq. ft.:$227.85
- Tax amount:$9,152 (2024)
New listings near 41 Gault Road
- Open Sat, 10am to 12pmNew
 $1,050,000Active4 beds 3 baths3,418 sq. ft.
$1,050,000Active4 beds 3 baths3,418 sq. ft.127 Liberty Hill Road, Bedford, NH 03110
MLS# 5056555Listed by: EXP REALTY - Open Sun, 11am to 1pmNew
 $469,900Active3 beds 1 baths1,332 sq. ft.
$469,900Active3 beds 1 baths1,332 sq. ft.9 Woodbury Lane, Bedford, NH 03110
MLS# 5056530Listed by: COLDWELL BANKER REALTY BEDFORD NH - Open Sat, 10am to 1pmNew
 $1,250,000Active5 beds 6 baths3,493 sq. ft.
$1,250,000Active5 beds 6 baths3,493 sq. ft.16 Matthew Patten Drive, Bedford, NH 03110
MLS# 5056241Listed by: DONNA MARIE REALTY - Open Sat, 1 to 3pm
 $750,000Pending4 beds 2 baths2,946 sq. ft.
$750,000Pending4 beds 2 baths2,946 sq. ft.71 Horizon Drive, Bedford, NH 03110
MLS# 5056075Listed by: EXP REALTY - Open Fri, 3:30 to 5pmNew
 $800,000Active2 beds 2 baths1,826 sq. ft.
$800,000Active2 beds 2 baths1,826 sq. ft.3 Gleneagle Drive, Bedford, NH 03110
MLS# 5056064Listed by: COLDWELL BANKER REALTY BEDFORD NH - New
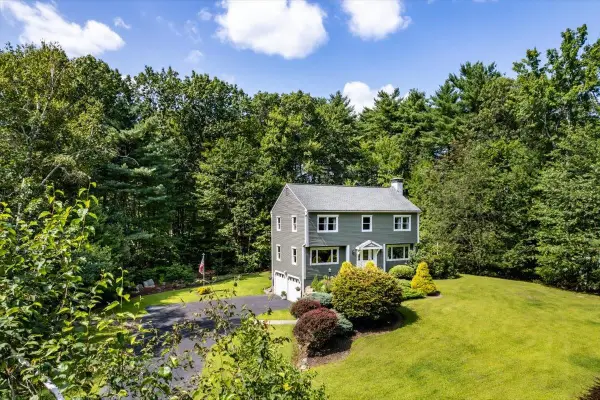 $650,000Active3 beds 3 baths1,824 sq. ft.
$650,000Active3 beds 3 baths1,824 sq. ft.78 Quincy Drive, Bedford, NH 03110
MLS# 5055781Listed by: NELSON REAL ESTATE NH, LLC - Open Fri, 4 to 5:30pmNew
 $750,000Active4 beds 3 baths2,318 sq. ft.
$750,000Active4 beds 3 baths2,318 sq. ft.14 Veronica Drive, Bedford, NH 03110
MLS# 5055692Listed by: COLDWELL BANKER REALTY BEDFORD NH - New
 $725,000Active3 beds 3 baths2,675 sq. ft.
$725,000Active3 beds 3 baths2,675 sq. ft.11 Mountain Road, Bedford, NH 03110
MLS# 5055489Listed by: KELLER WILLIAMS REALTY-METROPOLITAN - New
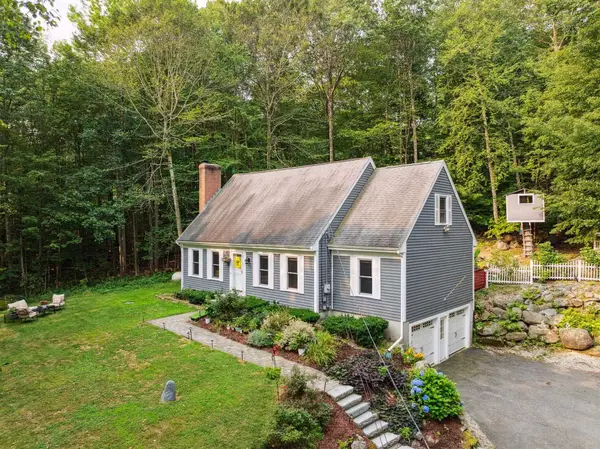 $625,000Active4 beds 3 baths2,474 sq. ft.
$625,000Active4 beds 3 baths2,474 sq. ft.29 Fairlane Drive, Bedford, NH 03110
MLS# 5055150Listed by: BHGRE MASIELLO BEDFORD
