1956 Brownfield Road, Conway Town, NH 03813
Local realty services provided by:ERA Key Realty Services
1956 Brownfield Road,Conway, NH 03813
$599,000
- 3 Beds
- 2 Baths
- 2,142 sq. ft.
- Single family
- Active
Listed by:jeana hale-dewittCell: 603-520-1793
Office:badger peabody & smith realty
MLS#:5061395
Source:PrimeMLS
Price summary
- Price:$599,000
- Price per sq. ft.:$190.16
About this home
Welcome to this beautifully maintained log cabin in the quiet, rural setting of South Conway. Set on 1.66 sunny acres, this 3-bedroom, 2-bath home blends rustic charm with thoughtful updates for year-round comfort. The centerpiece is the updated kitchen with a large center island, abundant cabinet space, and stainless-steel appliances; perfect for entertaining or preparing family meals. From there, the home flows into a huge private sunroom with a hot tub, offering a relaxing retreat after a day on the trails or slopes. A first-floor bedroom and ¾ bath with a custom tile shower provide easy main-level living. Upstairs, two oversized bedrooms with soaring cathedral ceilings share a full bath and feature generous closet space. Recent upgrades include a new roof to be installed and boiler in 2025. A full basement offers storage and utility space, while the attached one-car under garage adds convenience. For additional room, an oversized detached 2+ car garage with room above is ideal for vehicles, tools, or outdoor gear, or workshop. This property is the perfect year-round residence or ski-season getaway. Just minutes from Cranmore, Attitash, and King Pine ski areas, as well as hiking trails, rivers, and lakes, it’s an unbeatable location for four-season adventure. Enjoy the peaceful surroundings from the covered front porch or use the sunny lot for gardening and outdoor living. showings start 9/18/25 open house 9/20 10-1pm
Contact an agent
Home facts
- Year built:1986
- Listing ID #:5061395
- Added:42 day(s) ago
- Updated:October 10, 2025 at 04:09 PM
Rooms and interior
- Bedrooms:3
- Total bathrooms:2
- Full bathrooms:1
- Living area:2,142 sq. ft.
Heating and cooling
- Heating:Baseboard, Hot Water
Structure and exterior
- Roof:Metal
- Year built:1986
- Building area:2,142 sq. ft.
- Lot area:1.66 Acres
Schools
- High school:A. Crosby Kennett Sr. High
- Middle school:Kenneth A Brett School
- Elementary school:Pine Tree Elem
Utilities
- Sewer:Leach Field, On Site Septic Exists, Private, Septic
Finances and disclosures
- Price:$599,000
- Price per sq. ft.:$190.16
- Tax amount:$6,067 (2025)
New listings near 1956 Brownfield Road
- New
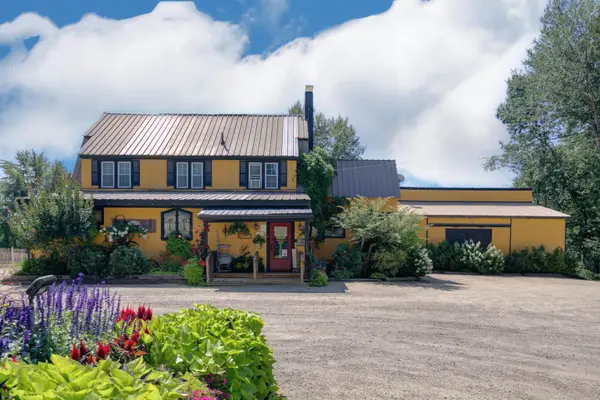 $1,350,000Active5 beds 5 baths4,579 sq. ft.
$1,350,000Active5 beds 5 baths4,579 sq. ft.3002 White Mountain Highway #Lots 29 and 30 - 3002 and 3016 White Mountain Hwy, Conway, NH 03860
MLS# 5067297Listed by: KW COASTAL AND LAKES & MOUNTAINS REALTY/DOVER - New
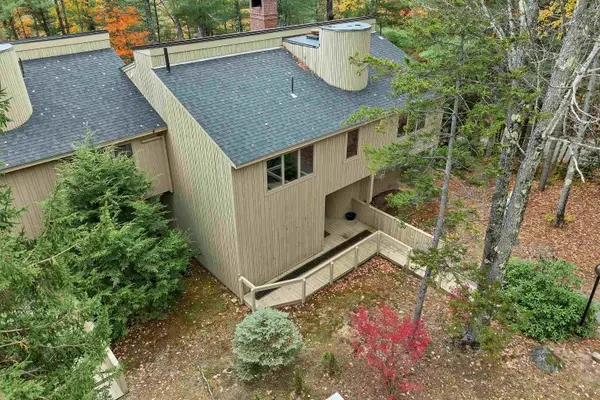 $799,000Active6 beds 4 baths3,405 sq. ft.
$799,000Active6 beds 4 baths3,405 sq. ft.72 Cranmore Woods Lane #4, Conway, NH 03818
MLS# 5067280Listed by: BADGER PEABODY & SMITH REALTY - New
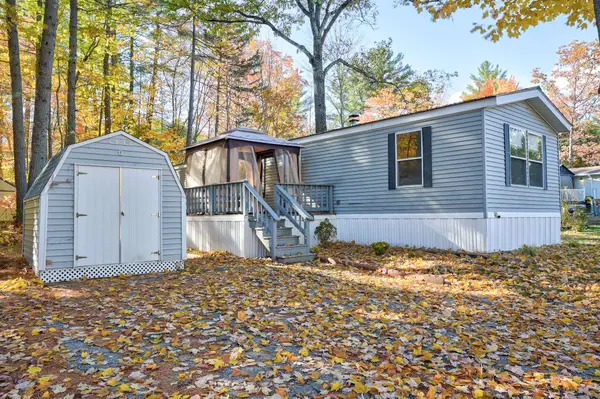 $52,000Active3 beds 2 baths924 sq. ft.
$52,000Active3 beds 2 baths924 sq. ft.42 Buckingham Drive, Conway, NH 03818
MLS# 5067041Listed by: PINKHAM REAL ESTATE - New
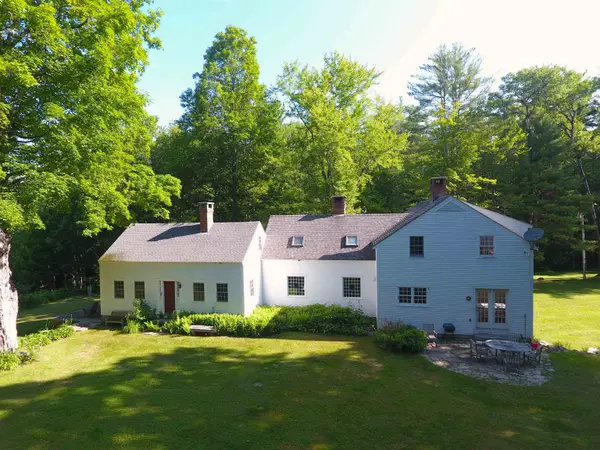 $1,200,000Active5 beds 4 baths3,074 sq. ft.
$1,200,000Active5 beds 4 baths3,074 sq. ft.443 Greeley Road, Conway, NH 03813
MLS# 5066852Listed by: JIM DOUCETTE REAL ESTATE, LLC - New
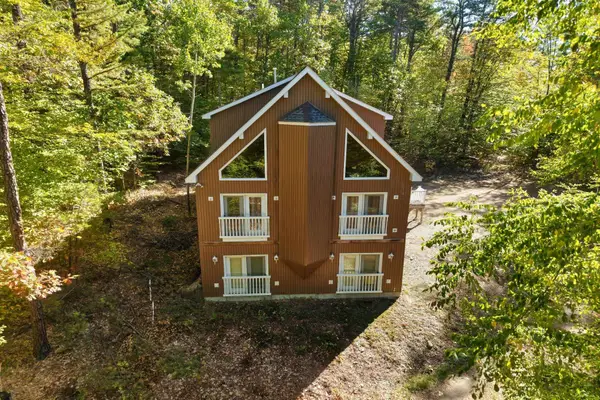 $850,000Active-- beds -- baths3,324 sq. ft.
$850,000Active-- beds -- baths3,324 sq. ft.85 Amethyst Hill Road, Conway, NH 03860
MLS# 5066815Listed by: LEGACY GROUP/ REAL BROKER NH, LLC - New
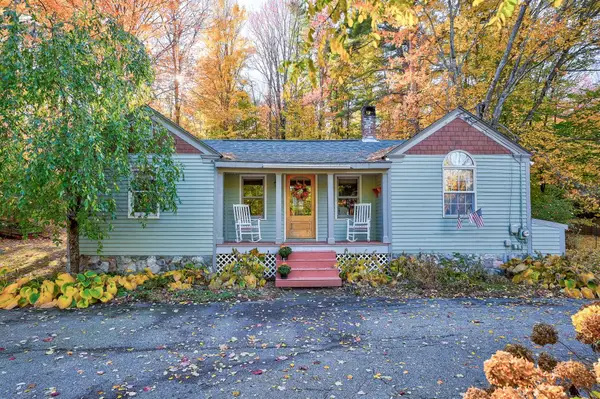 $345,000Active2 beds 1 baths1,000 sq. ft.
$345,000Active2 beds 1 baths1,000 sq. ft.2058 West Side Road, Conway, NH 03860
MLS# 5066823Listed by: PINKHAM REAL ESTATE - New
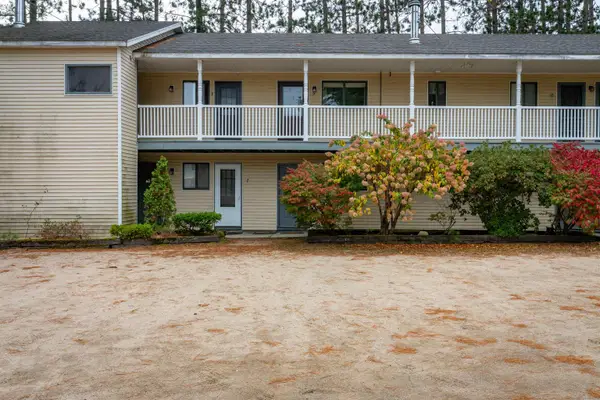 $189,000Active1 beds 1 baths650 sq. ft.
$189,000Active1 beds 1 baths650 sq. ft.42 Wylie Court #6, Conway, NH 03860
MLS# 5066610Listed by: KW COASTAL AND LAKES & MOUNTAINS REALTY/N CONWAY - New
 $189,000Active1 beds 1 baths650 sq. ft.
$189,000Active1 beds 1 baths650 sq. ft.42 Wylie Court #9, Conway, NH 03818
MLS# 5066614Listed by: KW COASTAL AND LAKES & MOUNTAINS REALTY/N CONWAY - New
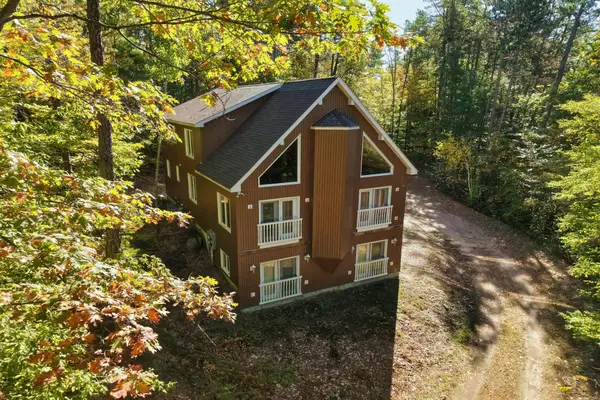 $850,000Active4 beds 4 baths3,324 sq. ft.
$850,000Active4 beds 4 baths3,324 sq. ft.85 Amethyst Hill Road, Conway, NH 03860
MLS# 5066479Listed by: LEGACY GROUP/ REAL BROKER NH, LLC - New
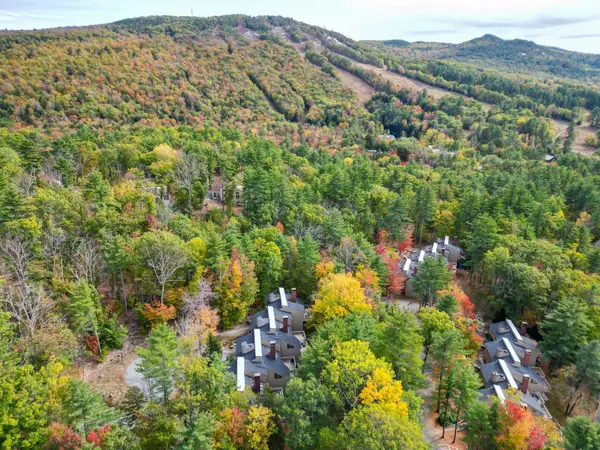 $999,000Active6 beds 4 baths3,547 sq. ft.
$999,000Active6 beds 4 baths3,547 sq. ft.72 Cranmore Woods Lane, Conway, NH 03818
MLS# 5066297Listed by: PINKHAM REAL ESTATE
