59 Thistlewood Drive #47, Pelham, NH 03076
Local realty services provided by:ERA Key Realty Services
59 Thistlewood Drive #47,Pelham, NH 03076
$899,900
- 4 Beds
- 3 Baths
- 2,665 sq. ft.
- Single family
- Active
Listed by:gretchen mccarthy
Office:foundation brokerage group
MLS#:5068014
Source:PrimeMLS
Price summary
- Price:$899,900
- Price per sq. ft.:$218.69
About this home
Don’t miss your chance to own this brand new 4-bedroom, 2.5-bath home with attached 2-car garage, located in an established 42-lot subdivision in desirable Pelham, New Hampshire. Construction is nearing completion, and this beautiful home will be ready to close in just 30 to 45 days! Designed for modern living, the open concept first floor features a spacious kitchen with room for entertaining, a comfortable living area, and convenient first floor laundry. Upstairs, you’ll find four generous bedrooms, including a primary suite with a private bath and walk-in closet and a walk-up attic for possible expansion. Set on a lovely home site that abuts 8 acres of open space, you’ll enjoy added privacy, scenic views, and a peaceful natural setting-all within a welcoming neighborhood environment. This is the perfect opportunity to enjoy the benefits of new construction without the long wait. Quality craftsmanship, thoughtful design, and energy efficient features combine to make this home a must see!! Interior photos are similar to subject property.
Contact an agent
Home facts
- Year built:2025
- Listing ID #:5068014
- Added:1 day(s) ago
- Updated:October 31, 2025 at 03:45 AM
Rooms and interior
- Bedrooms:4
- Total bathrooms:3
- Full bathrooms:2
- Living area:2,665 sq. ft.
Heating and cooling
- Cooling:Central AC
- Heating:Forced Air
Structure and exterior
- Year built:2025
- Building area:2,665 sq. ft.
- Lot area:0.5 Acres
Schools
- High school:Pelham High School
- Middle school:Pelham Memorial School
- Elementary school:Pelham Elementary School
Utilities
- Sewer:Private, Septic
Finances and disclosures
- Price:$899,900
- Price per sq. ft.:$218.69
New listings near 59 Thistlewood Drive #47
- New
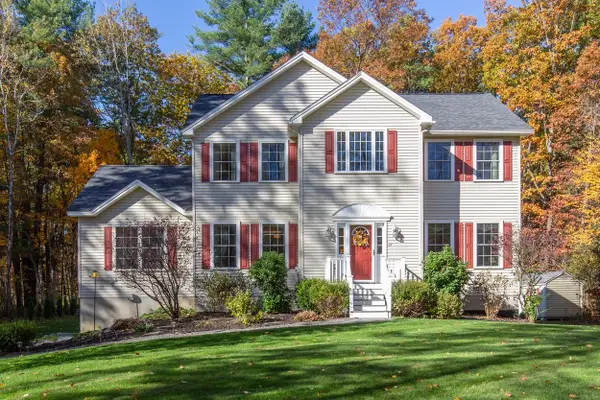 $849,900Active3 beds 3 baths2,790 sq. ft.
$849,900Active3 beds 3 baths2,790 sq. ft.34 Frontier Drive, Pelham, NH 03076
MLS# 5067118Listed by: KELLER WILLIAMS GATEWAY REALTY/SALEM - New
 $429,900Active3 beds 1 baths1,507 sq. ft.
$429,900Active3 beds 1 baths1,507 sq. ft.10 Dutton Road, Pelham, NH 03076
MLS# 5066973Listed by: BHHS VERANI LONDONDERRY - New
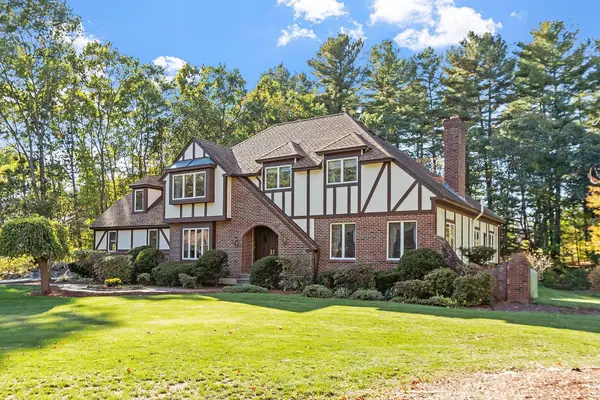 $756,000Active4 beds 3 baths3,002 sq. ft.
$756,000Active4 beds 3 baths3,002 sq. ft.5 Stephanie Drive, Pelham, NH 03076
MLS# 5066944Listed by: BHHS VERANI SALEM - New
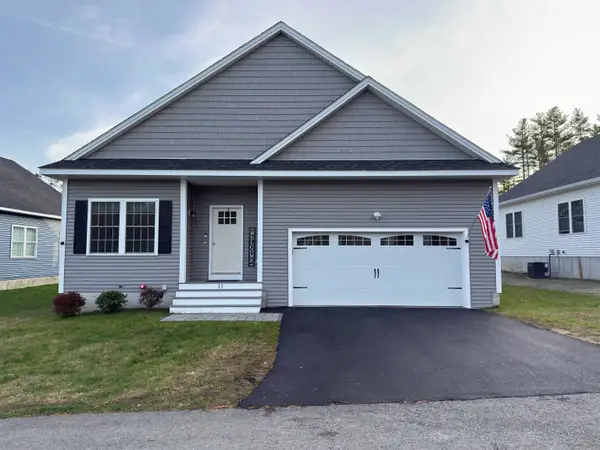 $679,500Active2 beds 2 baths1,695 sq. ft.
$679,500Active2 beds 2 baths1,695 sq. ft.11 Venus Way, Pelham, NH 03076
MLS# 5066577Listed by: EAST KEY REALTY 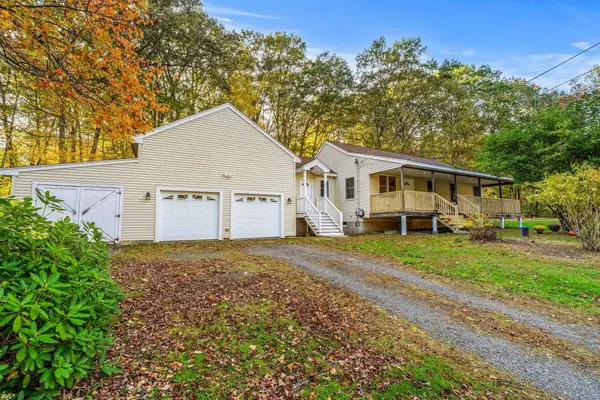 $579,900Active3 beds 1 baths1,570 sq. ft.
$579,900Active3 beds 1 baths1,570 sq. ft.13 Birch Lane, Pelham, NH 03076
MLS# 5066119Listed by: COLDWELL BANKER REALTY NASHUA $699,900Active4 beds 4 baths2,292 sq. ft.
$699,900Active4 beds 4 baths2,292 sq. ft.2 Fletcher Drive, Pelham, NH 03076
MLS# 5065865Listed by: BHHS VERANI REALTY METHUEN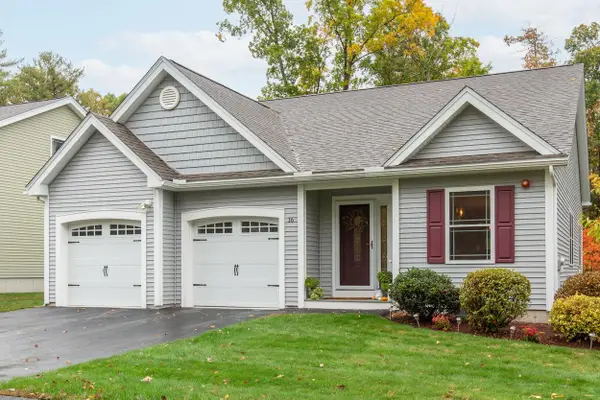 $659,900Active2 beds 2 baths1,593 sq. ft.
$659,900Active2 beds 2 baths1,593 sq. ft.16 Dragonfly Drive, Pelham, NH 03076
MLS# 5065194Listed by: KELLER WILLIAMS GATEWAY REALTY/SALEM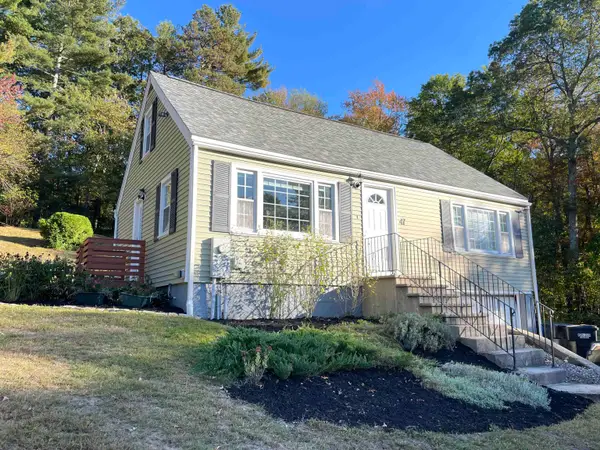 $525,000Pending4 beds 2 baths1,469 sq. ft.
$525,000Pending4 beds 2 baths1,469 sq. ft.47 Hillcrest Lane, Pelham, NH 03076
MLS# 5064965Listed by: LAER REALTY PARTNERS/CHELMSFORD $599,900Pending3 beds 3 baths2,213 sq. ft.
$599,900Pending3 beds 3 baths2,213 sq. ft.58 Tallant Road, Pelham, NH 03076
MLS# 5064959Listed by: HEARTHSIDE REALTY, LLC
