19 Shadow Dr, Princeton Junction, NJ 08550
Local realty services provided by:ERA Liberty Realty
19 Shadow Dr,Princeton Junction, NJ 08550
$1,329,000
- 4 Beds
- 3 Baths
- 3,109 sq. ft.
- Single family
- Pending
Listed by: wennie n kao
Office: hutchinson homes real estate
MLS#:NJME2060276
Source:BRIGHTMLS
Price summary
- Price:$1,329,000
- Price per sq. ft.:$427.47
About this home
Welcome to 19 Shadow Drive – A Stunning Home in Prestigious Hunters Run! Prepare to fall in love with this exquisite brick-front residence, gracefully situated on a meticulously landscaped lot in the highly sought-after Hunters Run community of West Windsor Township. From the moment you step through the grand two-story foyer with its sweeping staircase, you'll be captivated by the elegant design, open layout, and thoughtful details that define this exceptional home. Offering three levels of beautifully finished living space, this home strikes the perfect balance between timeless sophistication and everyday comfort—ideal for today’s modern lifestyle. The main level features a sun-drenched formal living room with gleaming hardwood floors and refined crown molding, and an elegant dining room with chair rail and classic detailing, perfect for hosting gatherings. The kitchen is equipped with crisp white cabinetry, ceramic tile flooring, a center island, stainless steel appliances, a gas cooktop, wall oven and microwave, double sink, pantry, and generous counter space. Adjacent to the kitchen is a bright and airy breakfast room with sliding doors that open to the picturesque backyard. The spacious family room is a true showstopper with its vaulted ceilings, skylights, a cozy fireplace, an abundance of natural light, and convenient back staircase access. A private home office with a charming bay window provides a peaceful space for work or reading. A stylish powder room and a well-appointed laundry room complete the main floor. Upstairs, the luxurious primary suite offers a serene retreat with a large sitting area, walk-in closet, and a spa-like en-suite bath featuring a Jacuzzi tub, glass-enclosed shower, and dual vanities. Three additional well-proportioned bedrooms and a full hallway bathroom with double vanity and tub/shower combo provide ample space for family and guests. The finished basement offers incredible versatility with expansive areas for media, recreation, exercise, and play, along with generous storage options in the crawl space. Step outside into your own private backyard oasis, where lush lawns, mature trees, and beautifully landscaped gardens create an inviting setting for relaxing, entertaining, or enjoying outdoor fun. Additional highlights include a newer roof, HVAC, and water heater, recessed lighting, ceiling fans, plush carpeting, a two-car garage, and more. Located within the award-winning West Windsor-Plainsboro School District, and close to parks, golf courses, bike paths, shopping and restaurants, this home also offers easy access to Princeton Junction Train Station, the NJ Turnpike, major highways, and the vibrant downtown Princeton area. Don’t miss the opportunity to make 19 Shadow Drive your forever home—this exceptional property truly has it all!
Contact an agent
Home facts
- Year built:1995
- Listing ID #:NJME2060276
- Added:167 day(s) ago
- Updated:November 13, 2025 at 09:13 AM
Rooms and interior
- Bedrooms:4
- Total bathrooms:3
- Full bathrooms:2
- Half bathrooms:1
- Living area:3,109 sq. ft.
Heating and cooling
- Cooling:Central A/C
- Heating:Forced Air, Natural Gas
Structure and exterior
- Roof:Shingle
- Year built:1995
- Building area:3,109 sq. ft.
- Lot area:0.52 Acres
Schools
- High school:HIGH SCHOOL NORTH
- Middle school:COMMUNITY M.S.
- Elementary school:DUTCH NECK
Utilities
- Water:Public
- Sewer:Public Sewer
Finances and disclosures
- Price:$1,329,000
- Price per sq. ft.:$427.47
- Tax amount:$23,640 (2024)
New listings near 19 Shadow Dr
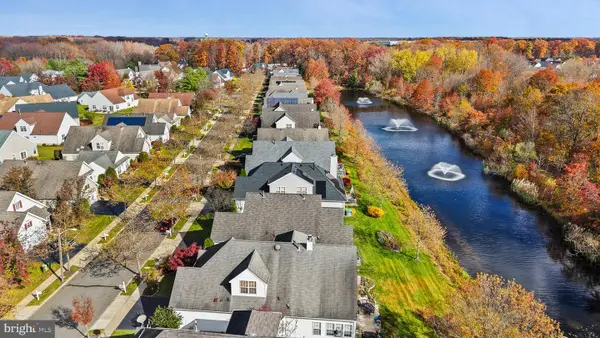 $560,000Pending2 beds 2 baths1,582 sq. ft.
$560,000Pending2 beds 2 baths1,582 sq. ft.6 Grande Blvd, PRINCETON JUNCTION, NJ 08550
MLS# NJME2069326Listed by: COLDWELL BANKER RESIDENTIAL BROKERAGE-PRINCETON JCT $900,000Pending3 beds 4 baths2,297 sq. ft.
$900,000Pending3 beds 4 baths2,297 sq. ft.5 Glengarry Way, PRINCETON JUNCTION, NJ 08550
MLS# NJME2064862Listed by: KELLER WILLIAMS PREMIER- Open Sat, 1 to 3pm
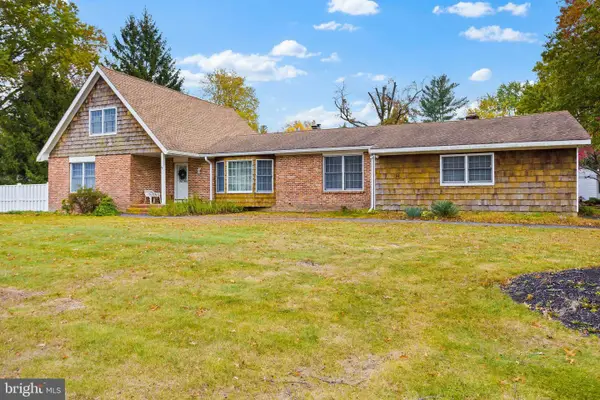 $824,800Active6 beds 4 baths2,978 sq. ft.
$824,800Active6 beds 4 baths2,978 sq. ft.1 Hawk Dr, PRINCETON JUNCTION, NJ 08550
MLS# NJME2065790Listed by: KELLER WILLIAMS PREMIER 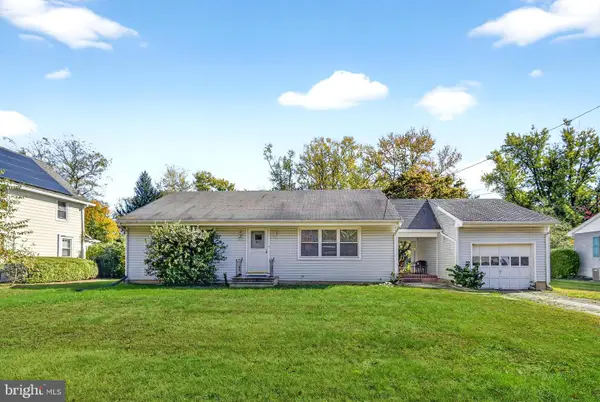 $449,900Pending2 beds 1 baths1,120 sq. ft.
$449,900Pending2 beds 1 baths1,120 sq. ft.103 Harris Rd, PRINCETON JUNCTION, NJ 08550
MLS# NJME2067688Listed by: COLDWELL BANKER RESIDENTIAL BROKERAGE-PRINCETON JCT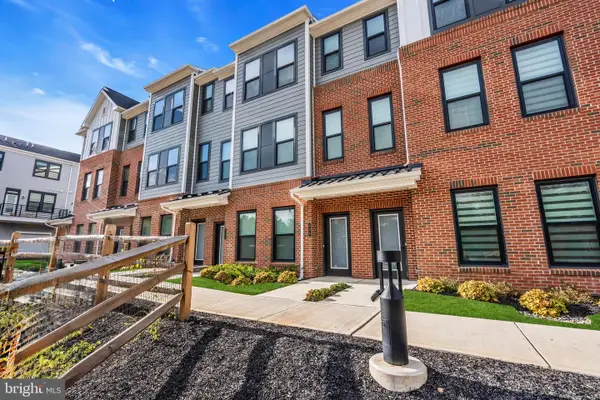 $635,000Active2 beds 2 baths1,004 sq. ft.
$635,000Active2 beds 2 baths1,004 sq. ft.806 Shay Ct, PRINCETON JUNCTION, NJ 08550
MLS# NJME2067260Listed by: KELLER WILLIAMS PREMIER- Open Sat, 1 to 3pm
 $675,000Active3 beds 3 baths2,500 sq. ft.
$675,000Active3 beds 3 baths2,500 sq. ft.55 Rainflower La, PRINCETON JUNCTION, NJ 08550
MLS# NJME2068942Listed by: COLDWELL BANKER RESIDENTIAL BROKERAGE - PRINCETON 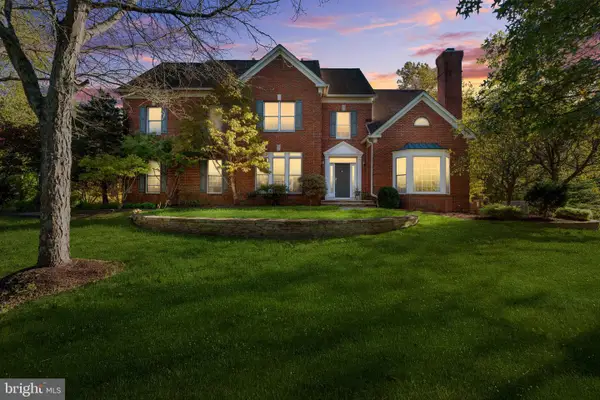 $1,695,000Active4 beds 4 baths4,195 sq. ft.
$1,695,000Active4 beds 4 baths4,195 sq. ft.6 Howell Ct, PRINCETON JUNCTION, NJ 08550
MLS# NJME2068584Listed by: KELLER WILLIAMS REAL ESTATE - PRINCETON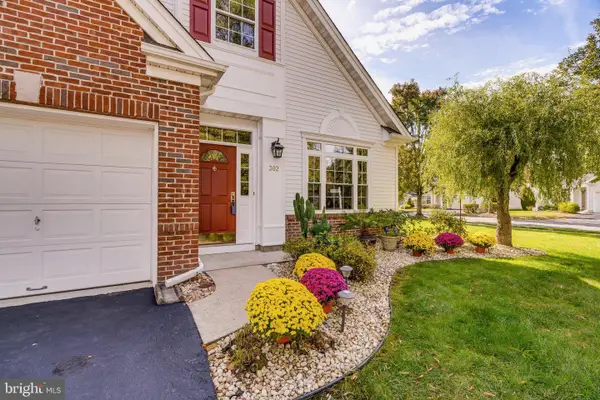 $650,000Pending3 beds 3 baths2,530 sq. ft.
$650,000Pending3 beds 3 baths2,530 sq. ft.302 Blanketflower, PRINCETON JUNCTION, NJ 08550
MLS# NJME2067464Listed by: RE/MAX DIAMOND REALTORS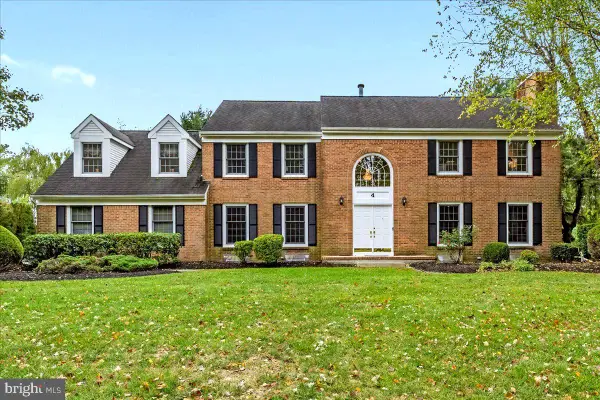 $1,435,888Active5 beds 3 baths3,679 sq. ft.
$1,435,888Active5 beds 3 baths3,679 sq. ft.4 Banff Dr, PRINCETON JUNCTION, NJ 08550
MLS# NJME2067006Listed by: COLDWELL BANKER RESIDENTIAL BROKERAGE-PRINCETON JCT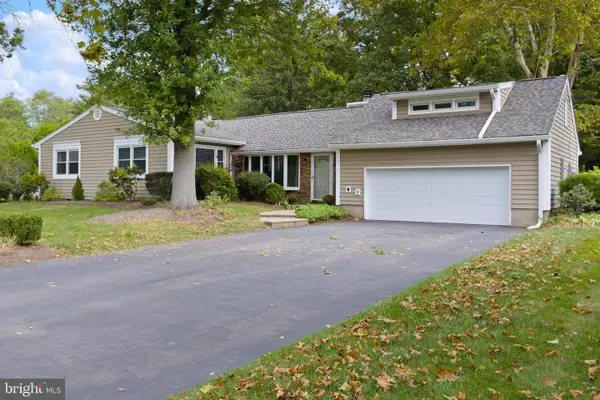 $915,000Active5 beds 3 baths2,864 sq. ft.
$915,000Active5 beds 3 baths2,864 sq. ft.42 Nassau Pl, PRINCETON JUNCTION, NJ 08550
MLS# NJME2066292Listed by: WEICHERT REALTORS-PRINCETON JUNCTION
