360 Haverford Ave, Wenonah, NJ 08090
Local realty services provided by:ERA Liberty Realty
360 Haverford Ave,Wenonah, NJ 08090
$439,900
- 5 Beds
- 3 Baths
- 2,641 sq. ft.
- Single family
- Active
Listed by:joseph yaniak jr.
Office:re/max of cherry hill
MLS#:NJGL2055348
Source:BRIGHTMLS
Price summary
- Price:$439,900
- Price per sq. ft.:$166.57
About this home
Welcome to one of the largest and most updated homes in Oak Valley!
This spacious and stylish L-shaped Cape Cod offers an impressive 2,641 sq ft of thoughtfully designed living space, featuring six bedrooms and three beautifully updated bathrooms—perfect for an in-law suite,
multi-generational living with handicap potential . The home has been tastefully expanded and updated throughout boasting solid wood doors, luxury vinyl flooring, and a modern kitchen with new cabinetry, granite countertops, tiled backsplash and stainless-steel appliances. A standout feature is the super-sized loft, offering flexible space ideal for a game room, office, or additional lounge area, all while overlooking the vaulted family room complete with beams, ceiling fan, and dedicated dining area. Step outside to enjoy a generous backyard, perfect for entertaining or relaxing, with two storage sheds to house all your tools and toys. Additional highlights include a newer roof, HVAC system, and solar panels—making this home not only move-in ready but also energy-efficient and cost-effective. This is a value-packed gem in a desirable location—don’t miss your chance to call it home!
Contact an agent
Home facts
- Year built:1960
- Listing ID #:NJGL2055348
- Added:152 day(s) ago
- Updated:September 29, 2025 at 05:37 AM
Rooms and interior
- Bedrooms:5
- Total bathrooms:3
- Full bathrooms:3
- Living area:2,641 sq. ft.
Heating and cooling
- Cooling:Central A/C
- Heating:Forced Air, Natural Gas
Structure and exterior
- Year built:1960
- Building area:2,641 sq. ft.
Utilities
- Water:Public
- Sewer:Public Sewer
Finances and disclosures
- Price:$439,900
- Price per sq. ft.:$166.57
- Tax amount:$5,301 (2024)
New listings near 360 Haverford Ave
- New
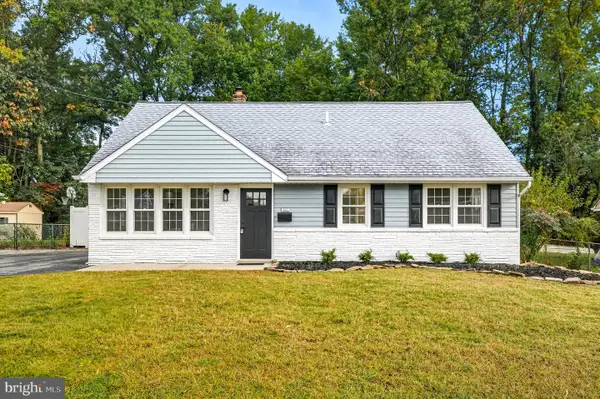 $374,900Active4 beds 2 baths1,989 sq. ft.
$374,900Active4 beds 2 baths1,989 sq. ft.337 Haverford Ave, WENONAH, NJ 08090
MLS# NJGL2064578Listed by: OVATION REALTY LLC  $329,900Active3 beds 2 baths1,560 sq. ft.
$329,900Active3 beds 2 baths1,560 sq. ft.441 Bucknell Ave, WENONAH, NJ 08090
MLS# NJGL2062608Listed by: CENTURY 21 ALLIANCE - MANTUA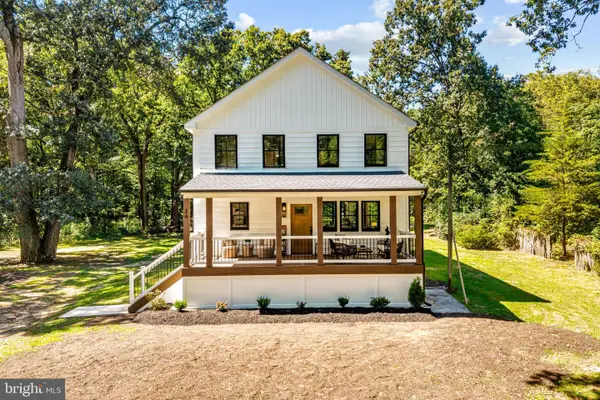 $795,000Active4 beds 3 baths2,680 sq. ft.
$795,000Active4 beds 3 baths2,680 sq. ft.261 Wenonah Way, WENONAH, NJ 08090
MLS# NJGL2062206Listed by: COMPASS NEW JERSEY, LLC - MOORESTOWN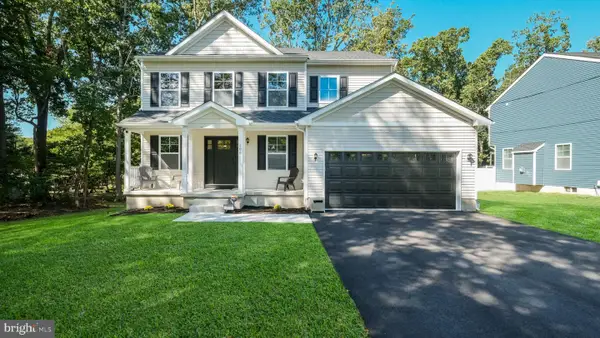 $599,900Active4 beds 3 baths2,435 sq. ft.
$599,900Active4 beds 3 baths2,435 sq. ft.100 Fairmount St, WENONAH, NJ 08090
MLS# NJGL2062190Listed by: KELLER WILLIAMS REAL ESTATE-LANGHORNE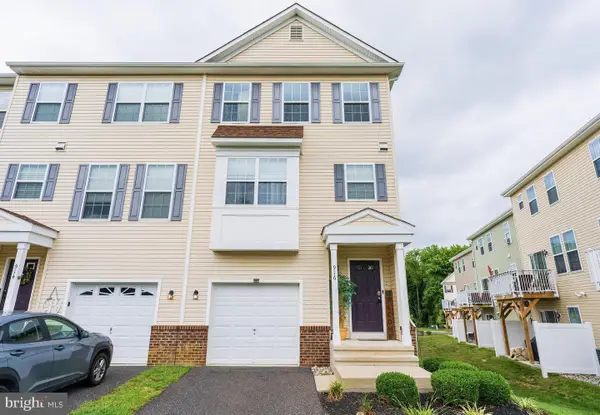 $359,000Active3 beds 4 baths1,975 sq. ft.
$359,000Active3 beds 4 baths1,975 sq. ft.916 Georgetown Rd, WENONAH, NJ 08090
MLS# NJGL2062216Listed by: HOMESMART FIRST ADVANTAGE REALTY- Open Sat, 10:30am to 12:30pm
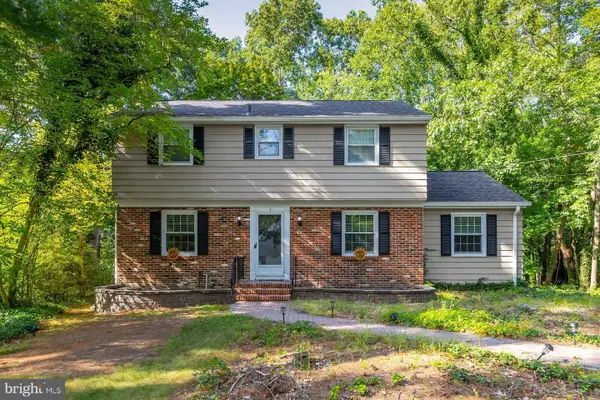 $485,000Active4 beds 3 baths1,959 sq. ft.
$485,000Active4 beds 3 baths1,959 sq. ft.1 W Buttonwood St, WENONAH, NJ 08090
MLS# NJGL2062156Listed by: BHHS FOX & ROACH-WASHINGTON-GLOUCESTER 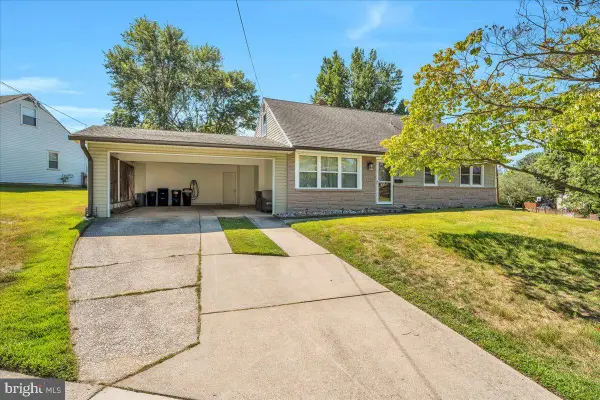 $374,999Active4 beds 2 baths1,704 sq. ft.
$374,999Active4 beds 2 baths1,704 sq. ft.450 Westminister Rd, WENONAH, NJ 08090
MLS# NJGL2061294Listed by: KELLER WILLIAMS REALTY - WASHINGTON TOWNSHIP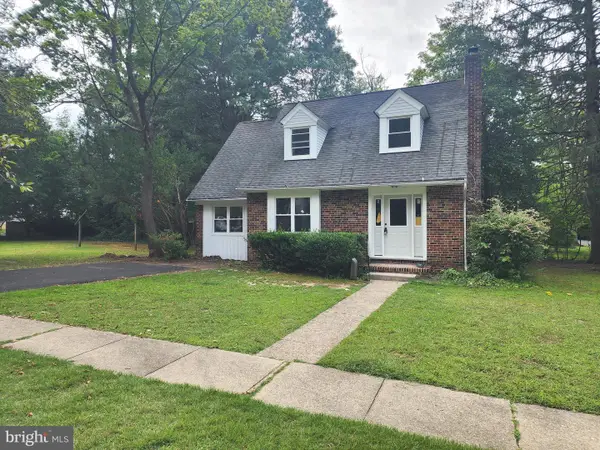 $449,900Active3 beds 2 baths1,577 sq. ft.
$449,900Active3 beds 2 baths1,577 sq. ft.8 W Buttonwood St, WENONAH, NJ 08090
MLS# NJGL2062020Listed by: GARDEN STATE PROPERTIES GROUP - MEDFORD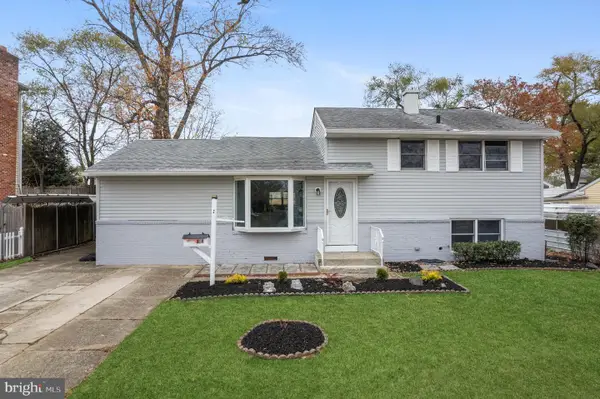 $359,900Active4 beds 2 baths2,007 sq. ft.
$359,900Active4 beds 2 baths2,007 sq. ft.315 Ogden Sta Rd, WENONAH, NJ 08090
MLS# NJGL2061768Listed by: REAL OF PENNSYLVANIA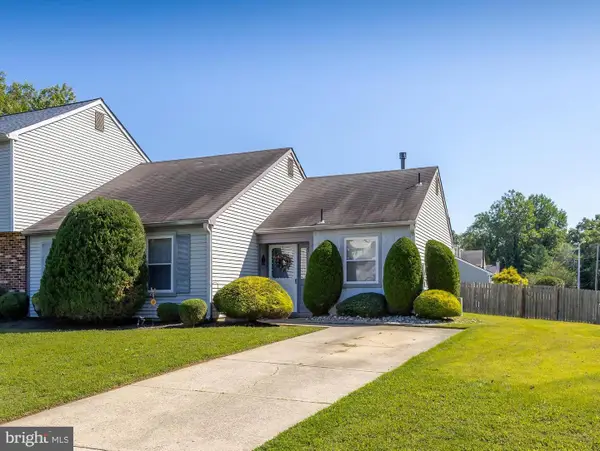 $269,000Pending3 beds 1 baths1,208 sq. ft.
$269,000Pending3 beds 1 baths1,208 sq. ft.100 Fernshire, WENONAH, NJ 08090
MLS# NJGL2061624Listed by: BHHS FOX & ROACH-MULLICA HILL SOUTH
