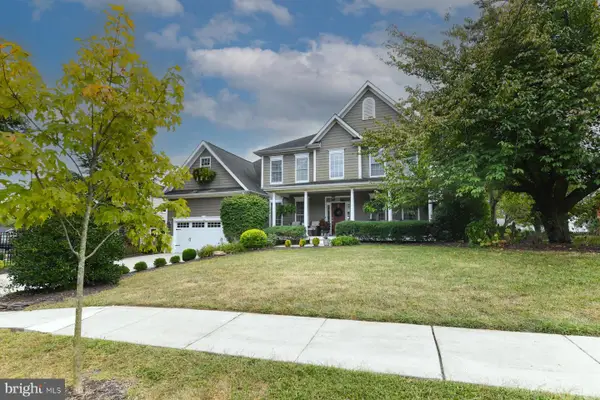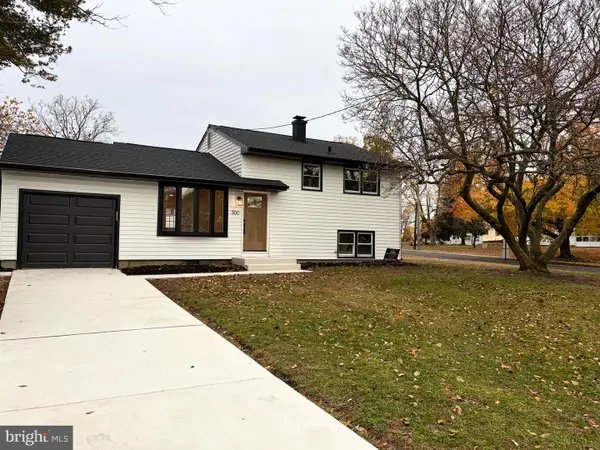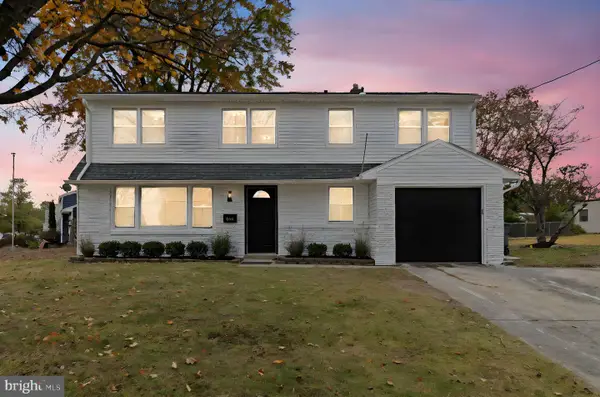444 College Blvd, Wenonah, NJ 08090
Local realty services provided by:ERA Byrne Realty
444 College Blvd,Wenonah, NJ 08090
$499,900
- 6 Beds
- 3 Baths
- 2,998 sq. ft.
- Single family
- Pending
Listed by: thomas j patch
Office: prime realty partners
MLS#:NJGL2059940
Source:BRIGHTMLS
Price summary
- Price:$499,900
- Price per sq. ft.:$166.74
About this home
This home is special in every way. Custom built with 6 bedrooms, large primary suite with primary full bath and built in office. Closed circuit camera/surveillance system with monitor in the primary suite. The entire home is hard wired for data/internet. A warm and welcoming family room greets you as you enter. The family room features hard wood floors and a top-of-the-line bay window. The upgraded, award-winning kitchen with premium appliances, ceramic flooring and a commercial chef's stove and commercial hood vent round out the kitchen. The kitchen appliances are fully vented to the exterior of the home. Beyond the kitchen is an oversized dining/family room with a fireplace, complete with hardwood floors and ceramic tile. Down the stairs, off the dining room is a great room with built in wet-bar for entertaining. The laundry room is just off the great room. All of the electrical and plumbing has been upgraded (feed lines are all copper). Upstairs you will find two levels encompassing all seven bedrooms, three full baths and a five zone HVAC system to provide comfort on all levels.
Outside is an in-ground, heated, salt-water pool with a new liner (1 yr old), automated vacuum and computer controlled pump, all connected to the wifi. The rear patio is fully covered with ceiling fans, a full size refrigerator and storage cabinets. Included is an outdoor sound system with hard-wired speakers.
The hot water heater is tankless providing full time, energy efficient hot water. This home has TWO attics, one on each upper level and abundant storage throughout. LED recessed lights throughout the home.
The exterior is professionally landscaped with Rain Bird in-ground sprinklers and Kast LED low voltage lighting and a vinyl privacy fence. This home also sits at the highest peak in the neighborhood with a custom retaining wall providing privacy and protection from heavy rains and flooding.
A move-in ready home built to raise and grow your family in a great neighborhood and community, close to tons of shopping, fitness facilities, excellent dining and quick access to all major highways. Come see this house for yourself and prepare to be impressed.
Contact an agent
Home facts
- Year built:1971
- Listing ID #:NJGL2059940
- Added:115 day(s) ago
- Updated:November 14, 2025 at 08:39 AM
Rooms and interior
- Bedrooms:6
- Total bathrooms:3
- Full bathrooms:3
- Living area:2,998 sq. ft.
Heating and cooling
- Cooling:Central A/C
- Heating:Central, Natural Gas
Structure and exterior
- Roof:Asphalt
- Year built:1971
- Building area:2,998 sq. ft.
- Lot area:0.25 Acres
Utilities
- Water:Public
- Sewer:Public Sewer
Finances and disclosures
- Price:$499,900
- Price per sq. ft.:$166.74
- Tax amount:$8,212 (2024)
New listings near 444 College Blvd
- Coming Soon
 $300,000Coming Soon3 beds 2 baths
$300,000Coming Soon3 beds 2 baths748 Dartmouth Dr, WENONAH, NJ 08090
MLS# NJGL2066388Listed by: REAL BROKER, LLC - New
 $799,000Active4 beds 3 baths2,743 sq. ft.
$799,000Active4 beds 3 baths2,743 sq. ft.206 E Elm St, WENONAH, NJ 08090
MLS# NJGL2066408Listed by: HOME AND HEART REALTY - Coming Soon
 $355,000Coming Soon3 beds 2 baths
$355,000Coming Soon3 beds 2 baths103 Carver Dr, WENONAH, NJ 08090
MLS# NJGL2066382Listed by: RE/MAX PREFERRED - MULLICA HILL - New
 $474,900Active4 beds 2 baths2,620 sq. ft.
$474,900Active4 beds 2 baths2,620 sq. ft.413 Eryn Rd, WENONAH, NJ 08090
MLS# NJGL2065342Listed by: BHHS FOX & ROACH-MULLICA HILL SOUTH - New
 $325,000Active3 beds 3 baths1,975 sq. ft.
$325,000Active3 beds 3 baths1,975 sq. ft.100 Buddy Powell Ln, WENONAH, NJ 08090
MLS# NJGL2066294Listed by: REAL BROKER, LLC - Coming Soon
 $429,900Coming Soon5 beds 4 baths
$429,900Coming Soon5 beds 4 baths313 Ogden Station Rd, WENONAH, NJ 08090
MLS# NJGL2066228Listed by: KELLER WILLIAMS REALTY - WASHINGTON TOWNSHIP  $365,000Pending3 beds 2 baths1,392 sq. ft.
$365,000Pending3 beds 2 baths1,392 sq. ft.300 Carnegie Ave, WENONAH, NJ 08090
MLS# NJGL2066130Listed by: COLDWELL BANKER REALTY $270,000Active3 beds 1 baths1,016 sq. ft.
$270,000Active3 beds 1 baths1,016 sq. ft.859 Cattell Rd, WENONAH, NJ 08090
MLS# NJGL2065686Listed by: KELLER WILLIAMS - MAIN STREET $415,000Pending3 beds 2 baths1,571 sq. ft.
$415,000Pending3 beds 2 baths1,571 sq. ft.500 University Blvd, WENONAH, NJ 08090
MLS# NJGL2065848Listed by: HOMESMART FIRST ADVANTAGE REALTY- Open Sat, 1 to 3pm
 $399,882Active5 beds 3 baths2,641 sq. ft.
$399,882Active5 beds 3 baths2,641 sq. ft.360 Haverford Ave, WENONAH, NJ 08090
MLS# NJGL2065692Listed by: EXP REALTY, LLC
