513 N East Ave, Wenonah, NJ 08090
Local realty services provided by:ERA Valley Realty
513 N East Ave,Wenonah, NJ 08090
$545,000
- 4 Beds
- 2 Baths
- 2,938 sq. ft.
- Single family
- Pending
Listed by:rosemarie rose simila
Office:home and heart realty
MLS#:NJGL2059010
Source:BRIGHTMLS
Price summary
- Price:$545,000
- Price per sq. ft.:$185.5
About this home
Welcome to this beautiful rancher on East Avenue in the heart of Wenonah, offering approximately 2,900 square feet of thoughtfully designed living space. Step onto the charming front porch and into the inviting foyer that leads to an updated chef’s kitchen, complete with granite countertops, ceramic tile backsplash, oak cabinetry, stainless steel appliances—including a convection oven with induction cooktop and air fry capability—a butcher block workstation, and recessed lighting. Hardwood floors flow throughout the home, complemented by fresh paint and elegant light fixtures.
The spacious, sunlit living room and large formal dining room provide ample space for everyday living and entertaining. The main floor features three generously sized bedrooms, including one currently used as a den, which can easily be converted back. A full bath and abundant closet space complete this level, along with convenient pull-down attic access for extra storage.
The fully finished basement adds incredible versatility, boasting an expansive family room with a recently serviced wood-burning fireplace, a fourth bedroom with a walk-in closet, an updated full bath with double sinks, a lighted mirror, a full tub, and a linen closet. A dedicated laundry room offers vinyl flooring and additional cabinetry. With a walk-out exit, the basement presents potential for an in-law suite. There is plenty of storage and workspace throughout.
Outside, enjoy a beautifully maintained, fully fenced backyard surrounded by mature trees for added privacy. The spacious walk-around deck with built-in benches is ideal for outdoor entertaining. A large driveway extends to the back of the property, offering space for a future garage. Additional features include a brand-new roof with owned solar panels, a new electric panel and service cable, and a smart home system compatible with Alexa, featuring smart switches and a thermostat. The home also includes a three whole-house water filtration system, outdoor lighting, and a negotiable security system.
Located in the vibrant Wenonah community, this home provides access to a community pool, lake, and the highly rated Wenonah Public School. It’s just a short walk to the train station, library, sports fields, and local amenities. Enjoy scenic hikes, nature trails, and family-friendly events in one of the nation’s most charming small towns. Don’t miss your opportunity to own this exceptional home that perfectly blends comfort, privacy, and community living—schedule your tour today!
Contact an agent
Home facts
- Year built:1974
- Listing ID #:NJGL2059010
- Added:98 day(s) ago
- Updated:September 29, 2025 at 07:35 AM
Rooms and interior
- Bedrooms:4
- Total bathrooms:2
- Full bathrooms:2
- Living area:2,938 sq. ft.
Heating and cooling
- Cooling:Central A/C
- Heating:Central, Natural Gas
Structure and exterior
- Roof:Shingle
- Year built:1974
- Building area:2,938 sq. ft.
- Lot area:0.26 Acres
Utilities
- Water:Public
- Sewer:Public Sewer
Finances and disclosures
- Price:$545,000
- Price per sq. ft.:$185.5
- Tax amount:$9,850 (2024)
New listings near 513 N East Ave
- New
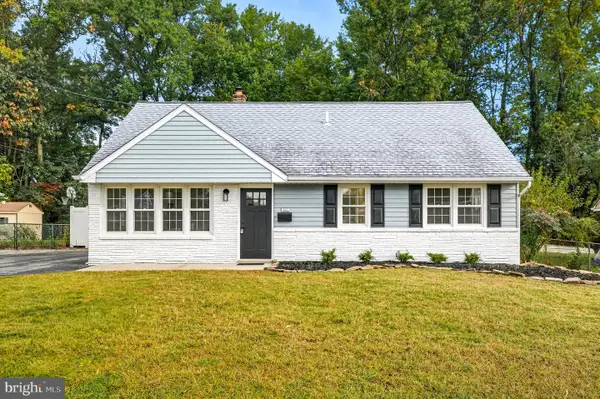 $374,900Active4 beds 2 baths1,989 sq. ft.
$374,900Active4 beds 2 baths1,989 sq. ft.337 Haverford Ave, WENONAH, NJ 08090
MLS# NJGL2064578Listed by: OVATION REALTY LLC  $329,900Active3 beds 2 baths1,560 sq. ft.
$329,900Active3 beds 2 baths1,560 sq. ft.441 Bucknell Ave, WENONAH, NJ 08090
MLS# NJGL2062608Listed by: CENTURY 21 ALLIANCE - MANTUA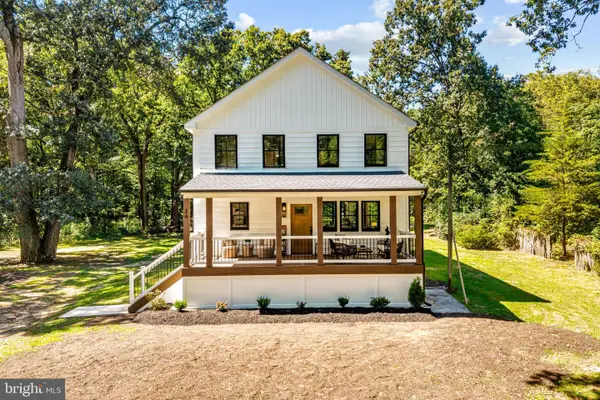 $795,000Active4 beds 3 baths2,680 sq. ft.
$795,000Active4 beds 3 baths2,680 sq. ft.261 Wenonah Way, WENONAH, NJ 08090
MLS# NJGL2062206Listed by: COMPASS NEW JERSEY, LLC - MOORESTOWN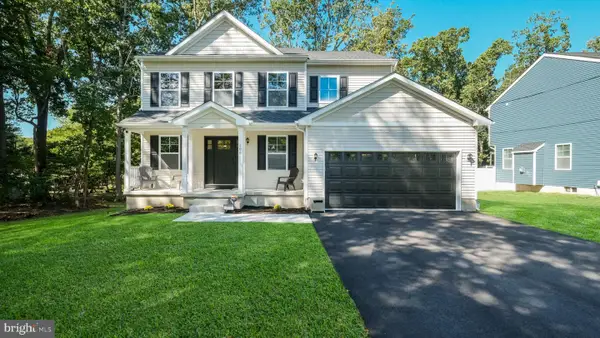 $599,900Active4 beds 3 baths2,435 sq. ft.
$599,900Active4 beds 3 baths2,435 sq. ft.100 Fairmount St, WENONAH, NJ 08090
MLS# NJGL2062190Listed by: KELLER WILLIAMS REAL ESTATE-LANGHORNE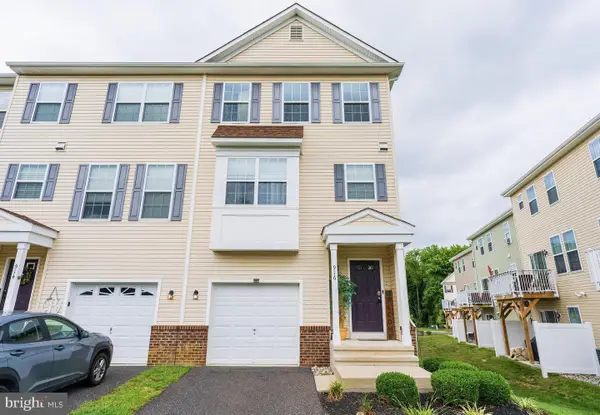 $359,000Active3 beds 4 baths1,975 sq. ft.
$359,000Active3 beds 4 baths1,975 sq. ft.916 Georgetown Rd, WENONAH, NJ 08090
MLS# NJGL2062216Listed by: HOMESMART FIRST ADVANTAGE REALTY- Open Sat, 10:30am to 12:30pm
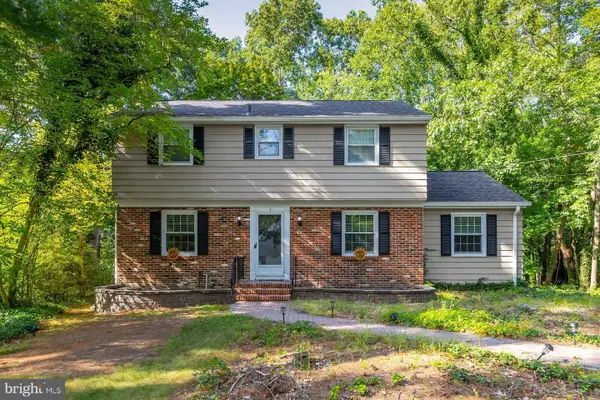 $485,000Active4 beds 3 baths1,959 sq. ft.
$485,000Active4 beds 3 baths1,959 sq. ft.1 W Buttonwood St, WENONAH, NJ 08090
MLS# NJGL2062156Listed by: BHHS FOX & ROACH-WASHINGTON-GLOUCESTER 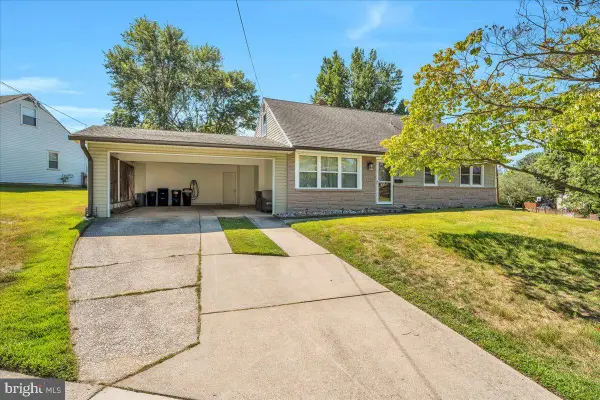 $374,999Active4 beds 2 baths1,704 sq. ft.
$374,999Active4 beds 2 baths1,704 sq. ft.450 Westminister Rd, WENONAH, NJ 08090
MLS# NJGL2061294Listed by: KELLER WILLIAMS REALTY - WASHINGTON TOWNSHIP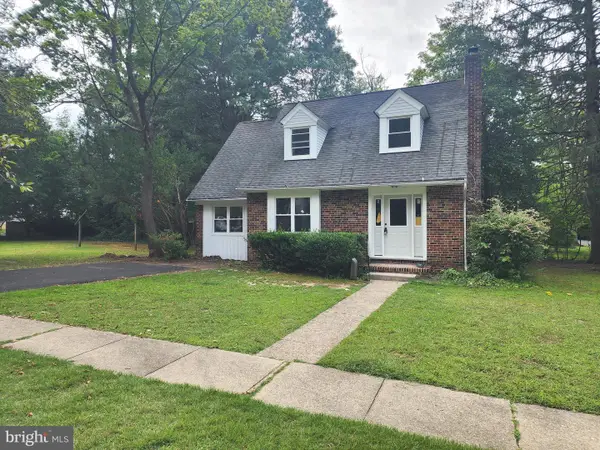 $449,900Active3 beds 2 baths1,577 sq. ft.
$449,900Active3 beds 2 baths1,577 sq. ft.8 W Buttonwood St, WENONAH, NJ 08090
MLS# NJGL2062020Listed by: GARDEN STATE PROPERTIES GROUP - MEDFORD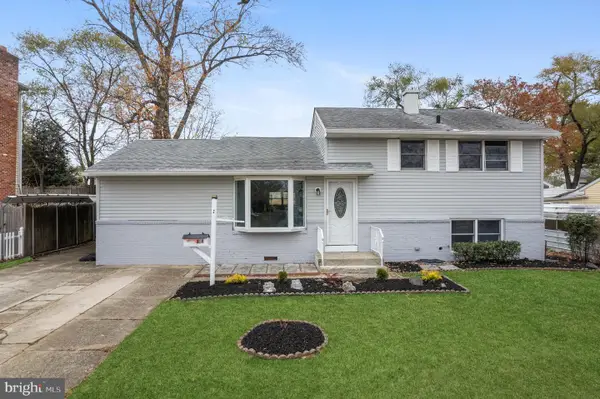 $359,900Active4 beds 2 baths2,007 sq. ft.
$359,900Active4 beds 2 baths2,007 sq. ft.315 Ogden Sta Rd, WENONAH, NJ 08090
MLS# NJGL2061768Listed by: REAL OF PENNSYLVANIA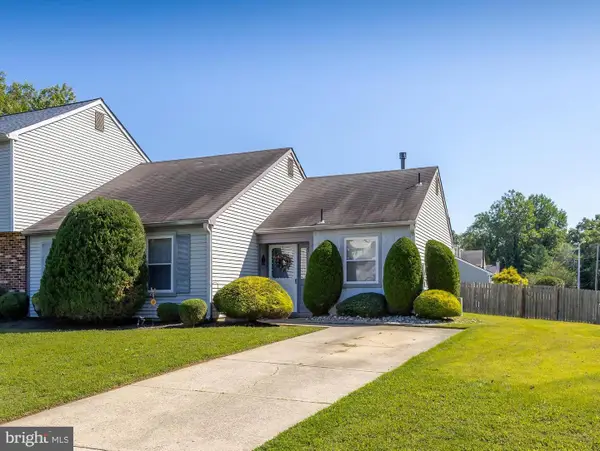 $269,000Pending3 beds 1 baths1,208 sq. ft.
$269,000Pending3 beds 1 baths1,208 sq. ft.100 Fernshire, WENONAH, NJ 08090
MLS# NJGL2061624Listed by: BHHS FOX & ROACH-MULLICA HILL SOUTH
