394 Wilbur Jurden Court, Henderson, NV 89011
Local realty services provided by:ERA Brokers Consolidated
394 Wilbur Jurden Court,Henderson, NV 89011
$750,000
- 3 Beds
- 3 Baths
- 2,486 sq. ft.
- Single family
- Active
Listed by:catherine gil(702) 738-3438
Office:galindo group real estate
MLS#:2727513
Source:GLVAR
Price summary
- Price:$750,000
- Price per sq. ft.:$301.69
- Monthly HOA dues:$75
About this home
Welcome to this stunning home in the highly sought-after Cadence master-planned community of Henderson. Proudly owned by the original owners, this residence showcases premium builder upgrades and high ceilings throughout. Enjoy a gourmet kitchen with quartz countertops, stainless steel appliances, and abundant cabinetry, plus an extended primary bath, 8” doors, custom closets, and LED lighting. The versatile den offers space for an office or 4th bedroom, and the fully insulated garage adds comfort year-round. Step outside to your private backyard oasis with a pool and waterfall, covered patio, and gas line ready for outdoor grilling—perfect for entertaining. Live the resort lifestyle with access to Cadence’s 50-acre Central Park, community pool, pickleball courts, splash pads, and scenic trails—all minutes from Lake Mead and the Las Vegas Strip. A true pride of ownership makes this home a must-see!
Contact an agent
Home facts
- Year built:2021
- Listing ID #:2727513
- Added:1 day(s) ago
- Updated:October 17, 2025 at 07:42 PM
Rooms and interior
- Bedrooms:3
- Total bathrooms:3
- Full bathrooms:2
- Half bathrooms:1
- Living area:2,486 sq. ft.
Heating and cooling
- Cooling:Central Air, Electric
- Heating:Central, Gas
Structure and exterior
- Roof:Tile
- Year built:2021
- Building area:2,486 sq. ft.
- Lot area:0.17 Acres
Schools
- High school:Basic Academy
- Middle school:Brown B. Mahlon
- Elementary school:Sewell, C.T.,Sewell, C.T.
Utilities
- Water:Public
Finances and disclosures
- Price:$750,000
- Price per sq. ft.:$301.69
- Tax amount:$5,650
New listings near 394 Wilbur Jurden Court
- New
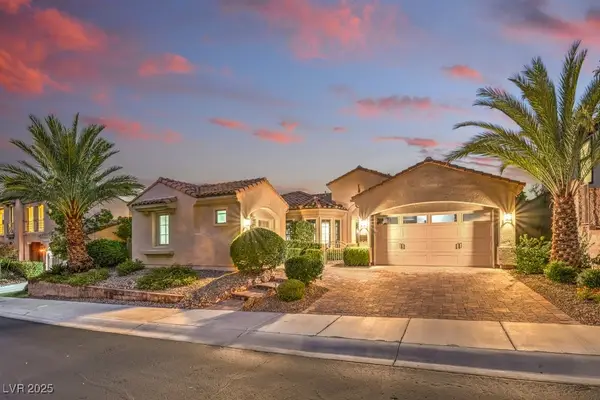 $999,900Active3 beds 3 baths3,026 sq. ft.
$999,900Active3 beds 3 baths3,026 sq. ft.2328 French Alps Avenue, Henderson, NV 89044
MLS# 2727029Listed by: BHHS NEVADA PROPERTIES - New
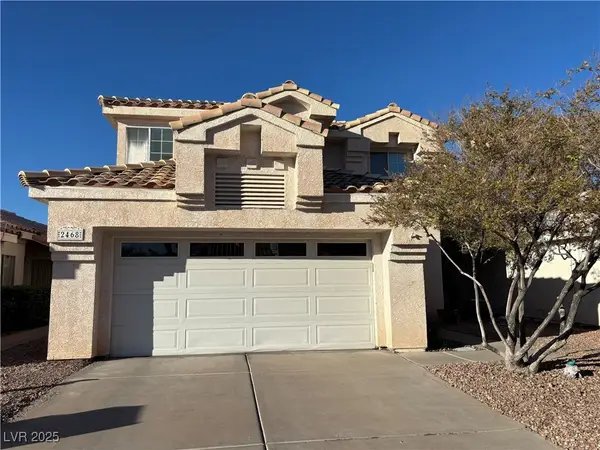 $450,000Active3 beds 3 baths1,772 sq. ft.
$450,000Active3 beds 3 baths1,772 sq. ft.2468 Parker James Avenue, Henderson, NV 89074
MLS# 2725190Listed by: CENTURY 21 AMERICANA - New
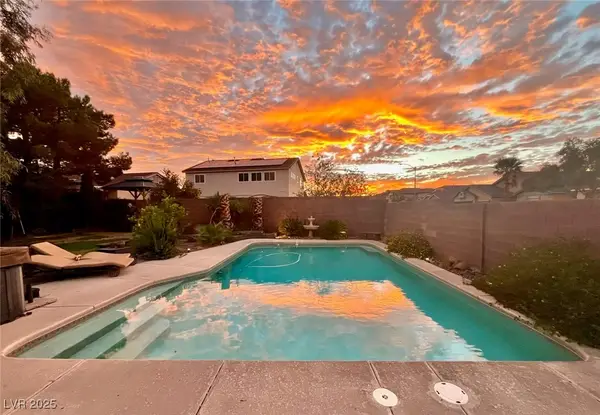 $599,999Active3 beds 3 baths2,095 sq. ft.
$599,999Active3 beds 3 baths2,095 sq. ft.39 La Laguna Street, Henderson, NV 89012
MLS# 2723566Listed by: EXP REALTY - New
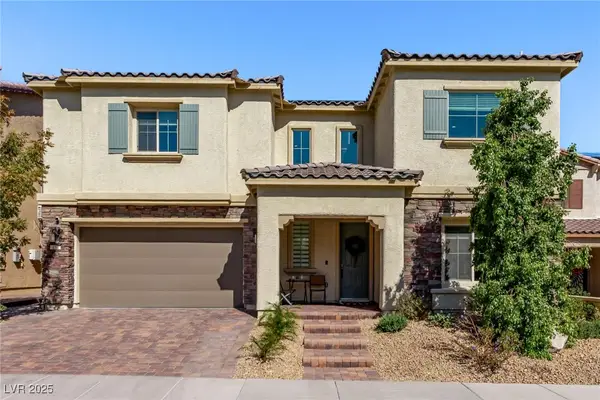 $799,999Active4 beds 4 baths3,466 sq. ft.
$799,999Active4 beds 4 baths3,466 sq. ft.434 Lost Horizon Avenue, Henderson, NV 89002
MLS# 2728336Listed by: VEGAS DREAM HOMES INC - New
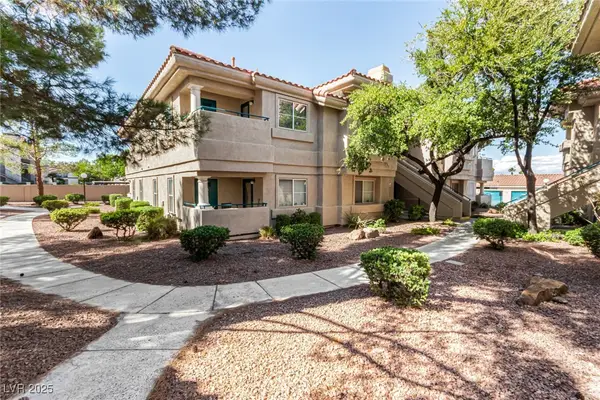 $269,900Active2 beds 2 baths1,149 sq. ft.
$269,900Active2 beds 2 baths1,149 sq. ft.1559 Lake Placid Terrace #1559, Henderson, NV 89014
MLS# 2728106Listed by: REALTY ONE GROUP, INC - New
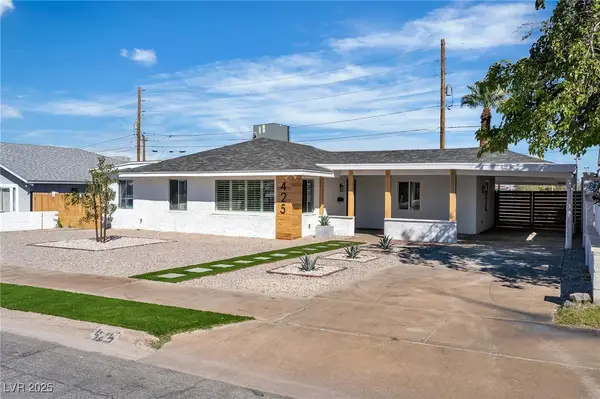 $389,995Active3 beds 2 baths1,322 sq. ft.
$389,995Active3 beds 2 baths1,322 sq. ft.425 Burton Street, Henderson, NV 89015
MLS# 2728343Listed by: REAL SIMPLE REAL ESTATE - New
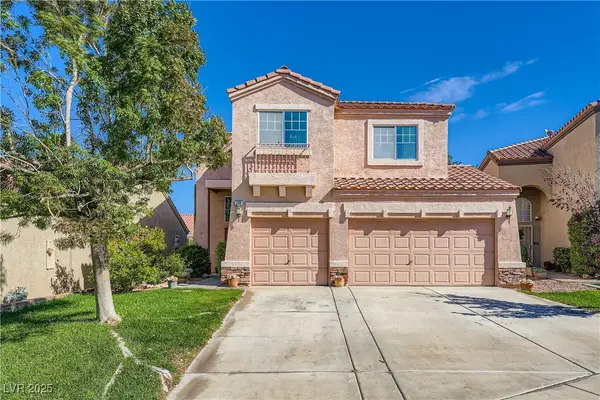 $545,000Active3 beds 3 baths2,073 sq. ft.
$545,000Active3 beds 3 baths2,073 sq. ft.270 Camino Viejo Street, Henderson, NV 89012
MLS# 2728345Listed by: BHHS NEVADA PROPERTIES - New
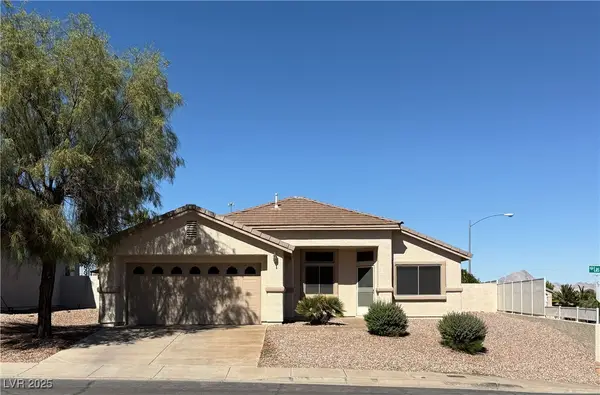 $459,900Active4 beds 2 baths1,664 sq. ft.
$459,900Active4 beds 2 baths1,664 sq. ft.1078 Las Palmas Entrada Avenue, Henderson, NV 89012
MLS# 2724919Listed by: COLDWELL BANKER PREMIER - Open Sat, 10am to 2pmNew
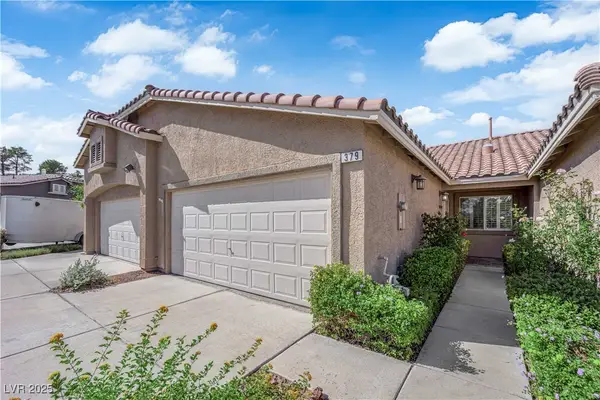 $355,000Active2 beds 2 baths1,060 sq. ft.
$355,000Active2 beds 2 baths1,060 sq. ft.379 Blanca Springs Drive, Henderson, NV 89014
MLS# 2725885Listed by: SIMPLY VEGAS
