3905 Tropical Vine Street, Las Vegas, NV 89147
Local realty services provided by:ERA Brokers Consolidated
Listed by:sandy vong(775) 250-2515
Office:real broker llc.
MLS#:2718535
Source:GLVAR
Price summary
- Price:$899,000
- Price per sq. ft.:$302.39
- Monthly HOA dues:$235
About this home
Experience refined living in The Foothills, a prestigious guard-gated enclave adjacent to Summerlin. Privately located on the west side of the community, this elegant single-story offers 2,973 sq. ft. on a rare 16,117 sq. ft. corner lot—larger than most Summerlin homes and without the Summerlin price tag. The split floor plan includes 3 bedrooms, an office, and a primary suite in its own wing with a beautifully renovated bath. The secondary bath is also upgraded, while two bedrooms share a Jack & Jill layout. The open kitchen flows into the family room, perfect for gatherings, with a formal living/dining area at the entry. Enjoy a large sparking pool, 3-car garage with storage and woodworking station, new windows (2023), and a striking walnut front door. Centrally located to all lifestyle amenities between Summerlin and Spring Valley yet tucked in one of the area’s most private guard-gated communities.
Contact an agent
Home facts
- Year built:2000
- Listing ID #:2718535
- Added:1 day(s) ago
- Updated:September 13, 2025 at 05:40 PM
Rooms and interior
- Bedrooms:3
- Total bathrooms:3
- Full bathrooms:2
- Half bathrooms:1
- Living area:2,973 sq. ft.
Heating and cooling
- Cooling:Central Air, Electric
- Heating:Central, Electric
Structure and exterior
- Roof:Tile
- Year built:2000
- Building area:2,973 sq. ft.
- Lot area:0.37 Acres
Schools
- High school:Spring Valley HS
- Middle school:Fertitta Frank & Victoria
- Elementary school:Hayes, Keith C. & Karen W.,Hayes, Keith C. & Karen
Utilities
- Water:Public
Finances and disclosures
- Price:$899,000
- Price per sq. ft.:$302.39
- Tax amount:$4,324
New listings near 3905 Tropical Vine Street
- New
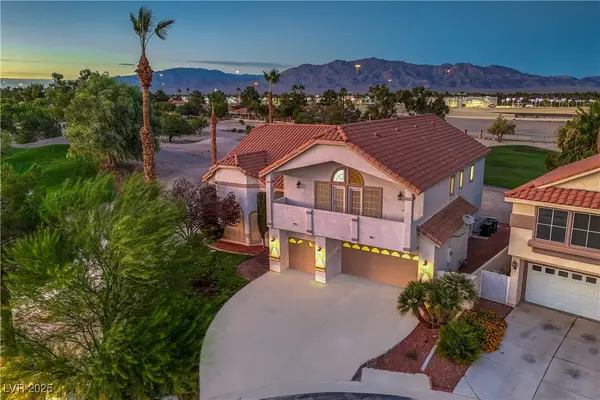 $919,000Active4 beds 4 baths3,452 sq. ft.
$919,000Active4 beds 4 baths3,452 sq. ft.5152 Forest Oaks Drive, Las Vegas, NV 89149
MLS# 2717586Listed by: SIMPLY VEGAS - New
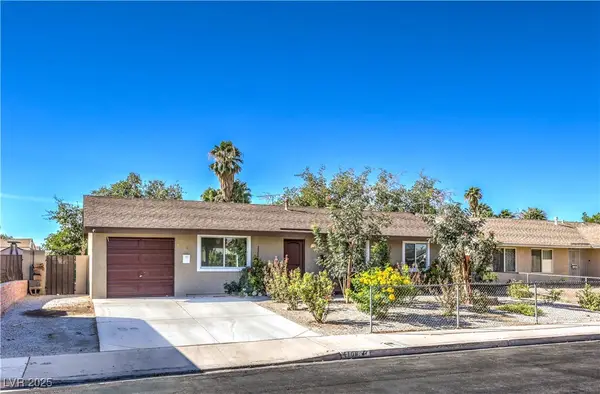 $359,900Active3 beds 2 baths1,000 sq. ft.
$359,900Active3 beds 2 baths1,000 sq. ft.4108 Montebello Avenue, Las Vegas, NV 89110
MLS# 2717590Listed by: SIMPLY VEGAS - New
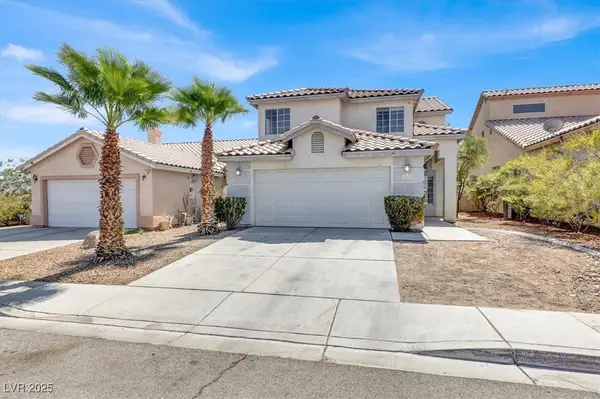 $455,000Active3 beds 3 baths1,942 sq. ft.
$455,000Active3 beds 3 baths1,942 sq. ft.8217 Beekman Street, Las Vegas, NV 89147
MLS# 2718546Listed by: LIFE REALTY DISTRICT - New
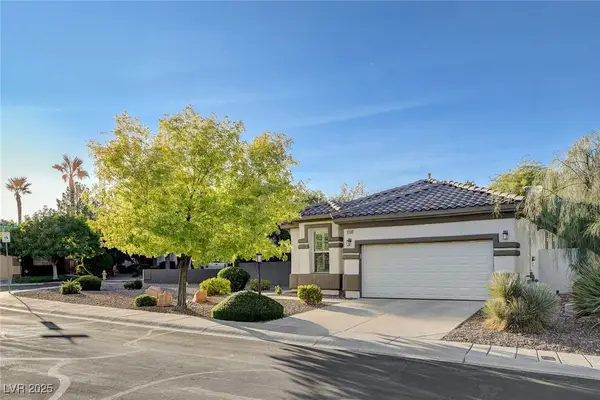 $439,500Active3 beds 2 baths1,321 sq. ft.
$439,500Active3 beds 2 baths1,321 sq. ft.9748 Manheim Lane, Las Vegas, NV 89117
MLS# 2717072Listed by: M REALTY - New
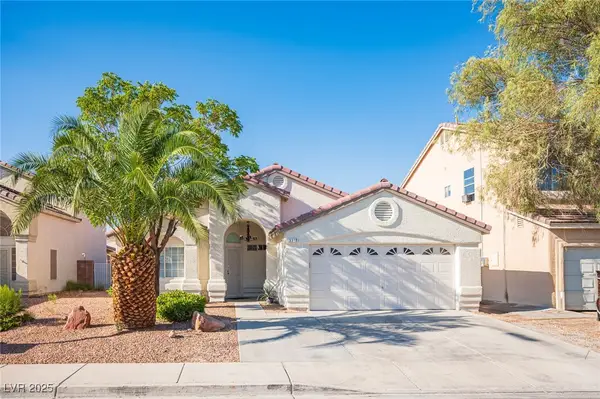 $495,000Active3 beds 2 baths1,782 sq. ft.
$495,000Active3 beds 2 baths1,782 sq. ft.5312 Bright Sky Court, Las Vegas, NV 89130
MLS# 2718860Listed by: SPHERE REAL ESTATE - New
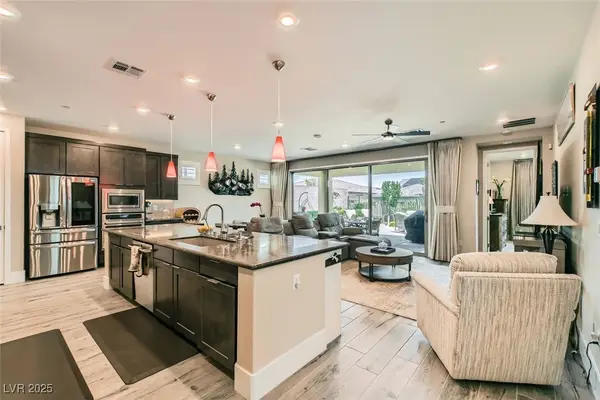 $668,000Active3 beds 2 baths1,893 sq. ft.
$668,000Active3 beds 2 baths1,893 sq. ft.9656 Balais Drive, Las Vegas, NV 89143
MLS# 2718710Listed by: SIMPLY VEGAS - New
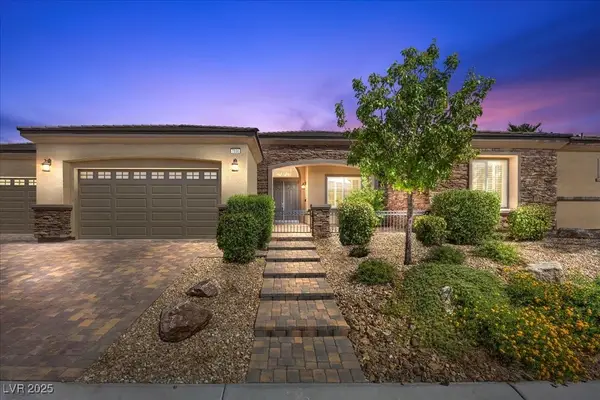 $1,499,900Active4 beds 3 baths3,178 sq. ft.
$1,499,900Active4 beds 3 baths3,178 sq. ft.7030 Royal Antelope Street, Las Vegas, NV 89149
MLS# 2718840Listed by: KELLER WILLIAMS REALTY LAS VEG - New
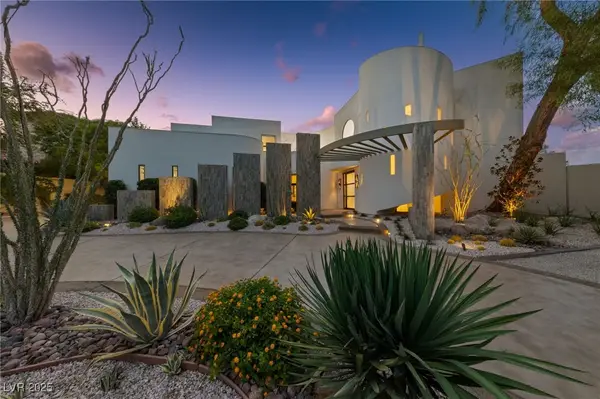 $5,995,000Active5 beds 8 baths7,757 sq. ft.
$5,995,000Active5 beds 8 baths7,757 sq. ft.1109 Pine Island Court, Las Vegas, NV 89134
MLS# 2717212Listed by: THE AGENCY LAS VEGAS - New
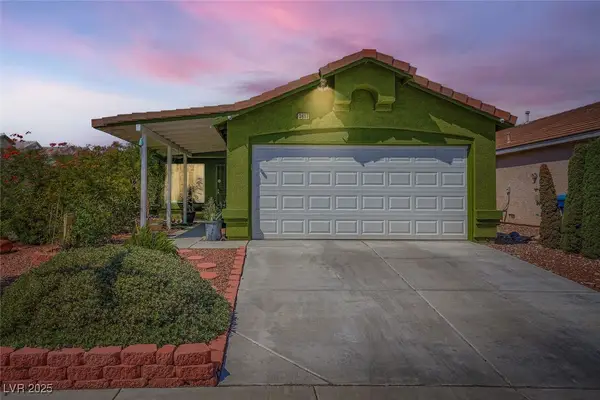 $415,000Active3 beds 2 baths1,238 sq. ft.
$415,000Active3 beds 2 baths1,238 sq. ft.3617 Walnut Wood Street, Las Vegas, NV 89129
MLS# 2718206Listed by: NEW LIFE REALTY
