1340 Saddle Horn Rdg, Mesquite, NV 89034
Local realty services provided by:ERA Brokers Consolidated
Listed by: renald leduc
Office: sun city realty
MLS#:1125542
Source:NV_MREA
Price summary
- Price:$479,000
- Price per sq. ft.:$256.56
- Monthly HOA dues:$135
About this home
Beautiful Golf Course Home with Stunning Views. Exterior was recently painted. This well-maintained home has 3-bedrooms, 2-bathrooms plus den, and offers gorgeous golf course views from breakfast nook, kitchen, great room and main bedroom. Kitchen features large eat-in bar island, stainless steel appliances, granite countertops and reverse osmosis water system. Home includes a custom-painted breakfast nook and has formal dining room. Great room is filled with natural light and offers prime views of the golf course, making it perfect for hosting family and friends. Main bedroom boasts an ensuite bathroom with split dual vanities, large walk-in closet, and spacious tiled walk-in shower. Cell shades in most rooms and plantation shutters in guest bedroom. East facing backyard is ideal for mornings sunrises. Additional features include a covered patio that is inset which gives backyard privacy. Water softener & shelving in the garage. Conveniently located, a short 15-minute walk, to the Sun City Clubhouse with indoor/outdoor pools/spas, state of the art gym, indoor walking track, bocce, tennis, pickle ball courts and 18 hole putting green. Discounts at Conestoga Golf Club & 1880 Grille.
Contact an agent
Home facts
- Year built:2010
- Listing ID #:1125542
- Added:483 day(s) ago
- Updated:November 13, 2025 at 04:30 PM
Rooms and interior
- Bedrooms:3
- Total bathrooms:2
- Full bathrooms:2
- Living area:1,867 sq. ft.
Heating and cooling
- Cooling:Central Air, Electric, Heat Pump
- Heating:Electric, Forced Air/Central
Structure and exterior
- Roof:Tile
- Year built:2010
- Building area:1,867 sq. ft.
- Lot area:0.13 Acres
Schools
- High school:Virgin Valley
- Middle school:Charles A. Hughes
- Elementary school:Virgin Valley
Utilities
- Water:Water Source: City/Municipal
- Sewer:Sewer: Hooked-up
Finances and disclosures
- Price:$479,000
- Price per sq. ft.:$256.56
- Tax amount:$3,369
New listings near 1340 Saddle Horn Rdg
- New
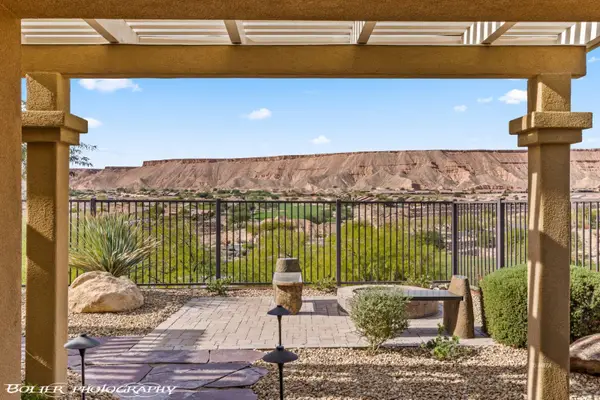 $459,000Active2 beds 2 baths1,676 sq. ft.
$459,000Active2 beds 2 baths1,676 sq. ft.1113 Split Rail Ave, Mesquite, NV 89034
MLS# 1127079Listed by: SUN CITY REALTY - New
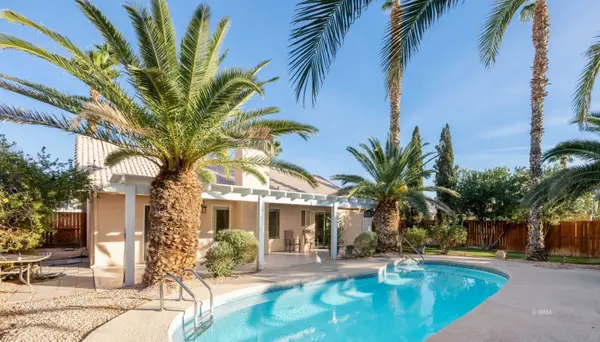 $375,000Active3 beds 2 baths1,333 sq. ft.
$375,000Active3 beds 2 baths1,333 sq. ft.183 Hawk St, Mesquite, NV 89027
MLS# 1127078Listed by: MESQUITE REALTY - New
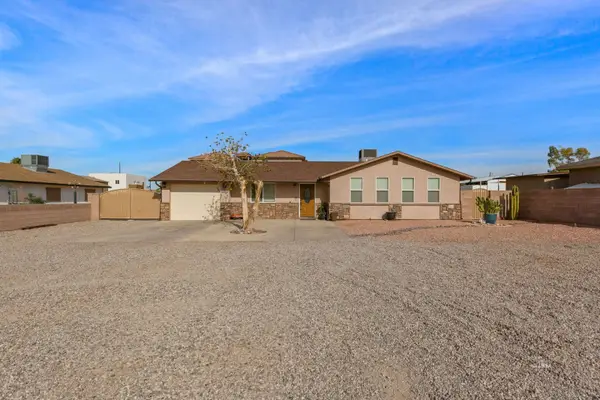 $377,850Active3 beds 2 baths1,292 sq. ft.
$377,850Active3 beds 2 baths1,292 sq. ft.94 Hafen, Mesquite, NV 89027
MLS# 1127077Listed by: EXP REALTY - New
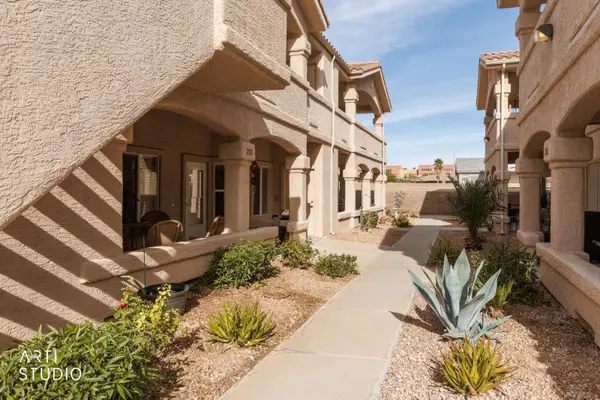 Listed by ERA$214,000Active2 beds 2 baths1,090 sq. ft.
Listed by ERA$214,000Active2 beds 2 baths1,090 sq. ft.517 W Mesquite Blvd #2323, Mesquite, NV 89027
MLS# 1127076Listed by: ERA BROKERS CONSOLIDATED, INC. - New
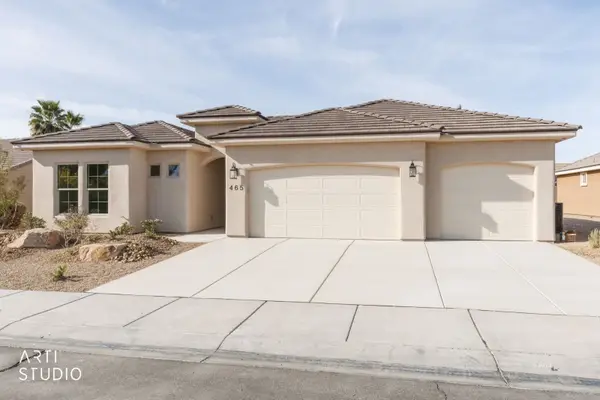 Listed by ERA$499,000Active3 beds 2 baths1,836 sq. ft.
Listed by ERA$499,000Active3 beds 2 baths1,836 sq. ft.465 Lewis St, Mesquite, NV 89027
MLS# 1127074Listed by: ERA BROKERS CONSOLIDATED, INC. - New
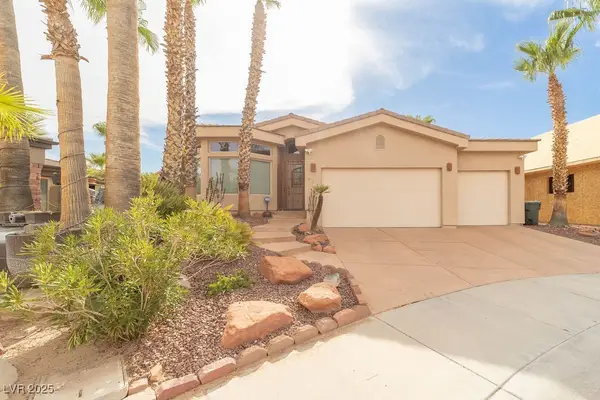 $785,000Active4 beds 3 baths3,247 sq. ft.
$785,000Active4 beds 3 baths3,247 sq. ft.931 Monaco Circle, Mesquite, NV 89027
MLS# 2734498Listed by: PREMIER PROPERTIES OF MESQUITE - New
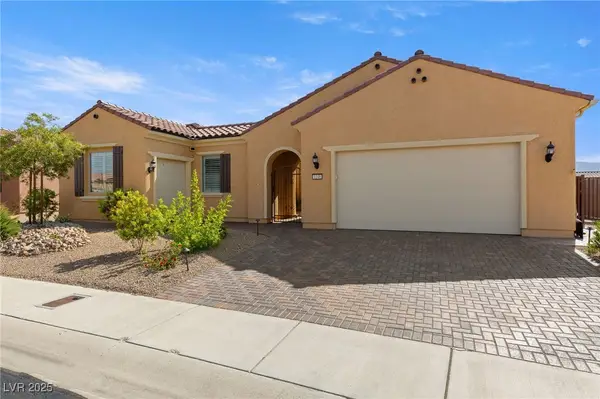 $899,000Active2 beds 3 baths2,565 sq. ft.
$899,000Active2 beds 3 baths2,565 sq. ft.1148 Dreamcatcher Bluff, Mesquite, NV 89034
MLS# 2733747Listed by: CLEA'S MOAPA VALLEY REALTY LLC - New
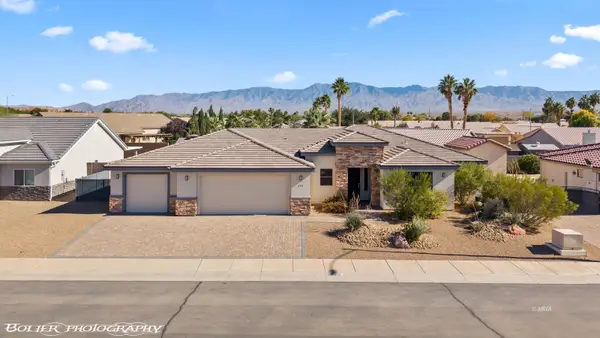 $650,000Active3 beds 3 baths2,201 sq. ft.
$650,000Active3 beds 3 baths2,201 sq. ft.272 Gloria Way, Mesquite, NV 89027
MLS# 1127072Listed by: REALTY ONE GROUP RIVERS EDGE - New
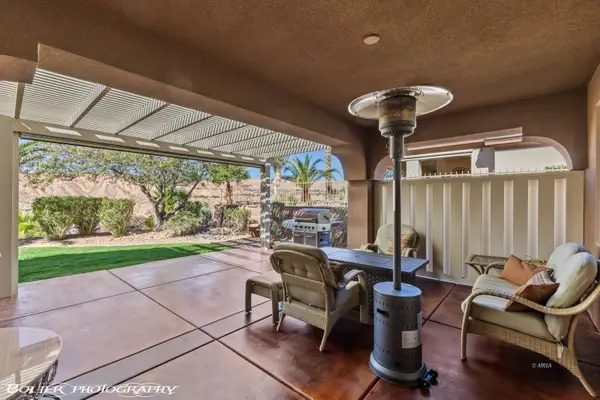 $575,000Active3 beds 3 baths2,144 sq. ft.
$575,000Active3 beds 3 baths2,144 sq. ft.499 Long Iron Ln, Mesquite, NV 89027
MLS# 1127071Listed by: REALTY ONE GROUP RIVERS EDGE - New
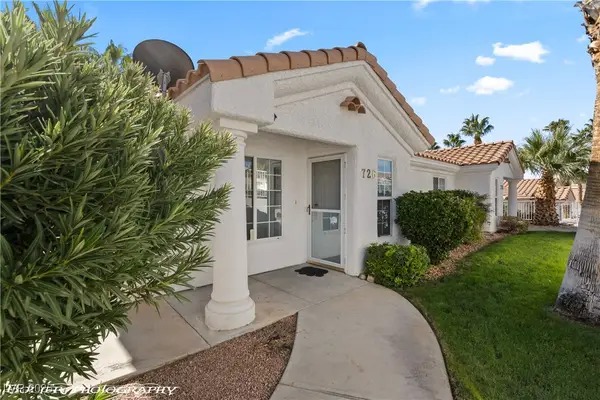 $215,000Active2 beds 2 baths1,030 sq. ft.
$215,000Active2 beds 2 baths1,030 sq. ft.726 Mesa Springs Drive, Mesquite, NV 89027
MLS# 2732222Listed by: RE/MAX RIDGE REALTY
