1420 Downy Peak Cyn, Mesquite, NV 89034
Local realty services provided by:ERA Brokers Consolidated
Listed by:renald leduc
Office:sun city realty
MLS#:1126745
Source:NV_MREA
Price summary
- Price:$599,000
- Price per sq. ft.:$294.64
- Monthly HOA dues:$140
About this home
This immaculate 3-BR/2-BA home is just 8 months old & sits on premium elevated lot offering breathtaking panoramic views of Conestoga Golf Course, eastern mountains & unforgettable sunrises. Expansive windows throughout maximize natural light & scenic vistas. Open-concept is enhanced by wood-look tile flooring with finely detailed grain, delivering warmth of hardwood with a sleek, modern touch. Kitchen is both stylish & inviting with rich brown cabinetry that complements the flooring & adds timeless elegance that feels cozy yet refined. Guest bathroom showcases beautifully tiled tub surround, elevating the overall aesthetic with a clean contemporary finish. Spacious primary suite includes a generous walk-in closet & luxurious ensuite bathroom featuring dual vanities & large, walk-in tiled shower providing a spacious open feel enhancing the bathroom experience. Extended garage offers room for larger vehicles & includes bonus storage area. Step outside to a large, covered patio with paver flooring, ideal for relaxing while soaking in the serene golf course & mountain views. This home is a true gem & move-in ready. Come see it in person to fully appreciate everything it has to offer.
Contact an agent
Home facts
- Year built:2024
- Listing ID #:1126745
- Added:46 day(s) ago
- Updated:August 10, 2025 at 06:15 PM
Rooms and interior
- Bedrooms:3
- Total bathrooms:2
- Full bathrooms:2
- Living area:2,033 sq. ft.
Heating and cooling
- Cooling:Central Air, Electric, Heat Pump
Structure and exterior
- Roof:Tile
- Year built:2024
- Building area:2,033 sq. ft.
- Lot area:0.16 Acres
Schools
- High school:Virgin Valley
- Middle school:Charles A. Hughes
- Elementary school:Virgin Valley
Utilities
- Water:Water Source: City/Municipal, Water: Potable/Drinking
- Sewer:Sewer: Hooked-up
Finances and disclosures
- Price:$599,000
- Price per sq. ft.:$294.64
- Tax amount:$1,032
New listings near 1420 Downy Peak Cyn
- New
 $489,000Active2 beds 3 baths1,828 sq. ft.
$489,000Active2 beds 3 baths1,828 sq. ft.1129 Calico Ridge, Mesquite, NV 89034
MLS# 2721341Listed by: EXP REALTY - New
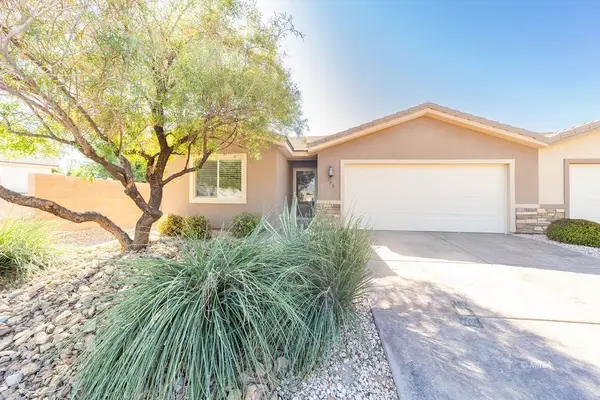 $324,900Active2 beds 2 baths1,271 sq. ft.
$324,900Active2 beds 2 baths1,271 sq. ft.259 San Juan Ln, Mesquite, NV 89027
MLS# 1126895Listed by: DESERT OASIS REAL ESTATE - New
 $750,000Active2 beds 2 baths2,044 sq. ft.
$750,000Active2 beds 2 baths2,044 sq. ft.914 Bridle Path Ln, Mesquite, NV 89034
MLS# 1126893Listed by: ERA BROKERS CONSOLIDATED, INC. - New
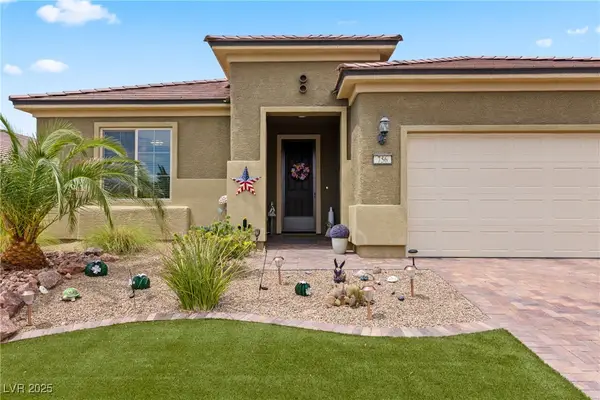 $435,000Active2 beds 2 baths1,663 sq. ft.
$435,000Active2 beds 2 baths1,663 sq. ft.756 Bridle Path Lane, Mesquite, NV 89034
MLS# 2722094Listed by: RE/MAX RIDGE REALTY - New
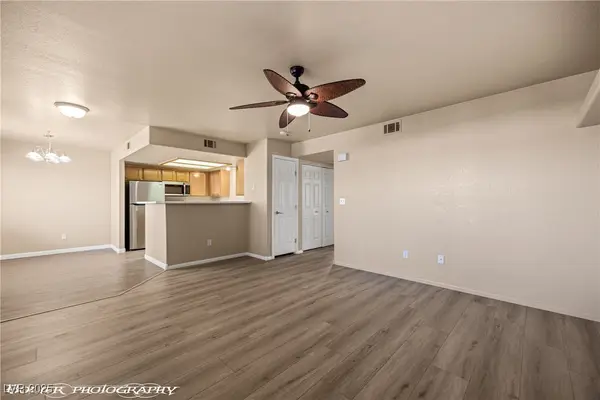 $199,900Active2 beds 2 baths970 sq. ft.
$199,900Active2 beds 2 baths970 sq. ft.334 Colleen Court #D, Mesquite, NV 89027
MLS# 2720998Listed by: RE/MAX RIDGE REALTY - New
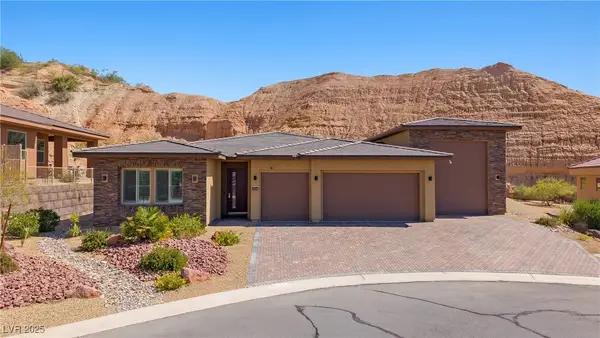 $789,000Active3 beds 4 baths2,926 sq. ft.
$789,000Active3 beds 4 baths2,926 sq. ft.1414 Pomegranate Trail, Mesquite, NV 89027
MLS# 2722063Listed by: RE/MAX RIDGE REALTY - New
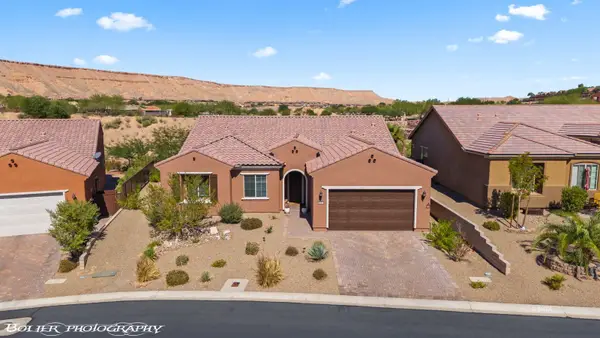 $625,000Active2 beds 2 baths2,098 sq. ft.
$625,000Active2 beds 2 baths2,098 sq. ft.1217 Dry Creek Bnd, Mesquite, NV 89034
MLS# 1126892Listed by: SUN CITY REALTY - New
 $429,000Active2 beds 3 baths1,518 sq. ft.
$429,000Active2 beds 3 baths1,518 sq. ft.1240 Blind Pew Ridge, Mesquite, NV 89027
MLS# 1126891Listed by: RE/MAX RIDGE REALTY - New
 $330,000Active2 beds 2 baths1,366 sq. ft.
$330,000Active2 beds 2 baths1,366 sq. ft.635 Del Lago, Mesquite, NV 89027
MLS# 1126890Listed by: ERA BROKERS CONSOLIDATED, INC. - New
 $354,900Active3 beds 2 baths1,165 sq. ft.
$354,900Active3 beds 2 baths1,165 sq. ft.1180 Mesa Verde Run, Mesquite, NV 89027
MLS# 2721676Listed by: EXP REALTY
