269 Prestwick Ct, Mesquite, NV 89027
Local realty services provided by:ERA Brokers Consolidated
269 Prestwick Ct,Mesquite, NV 89027
$419,000
- 3 Beds
- 3 Baths
- 1,830 sq. ft.
- Single family
- Active
Listed by: michelle hampsten
Office: sun city realty
MLS#:1127069
Source:NV_MREA
Price summary
- Price:$419,000
- Price per sq. ft.:$228.96
- Monthly HOA dues:$70
About this home
Welcome to this exceptional 3-bedroom, 2.5-bath home offering 1,830 square feet of refined living in Mesquite's desirable St. Andrews community. Positioned between the 5th and 6th holes of the Canyons Golf Course, this residence combines comfort, style, and a quiet corner location. Enter through impressive 8-foot doors and enjoy the airy feel of 11-foot vaulted ceilings in the flex room/ den/ formal dining area. The entire home has been upgraded with tasteful diagonal laid tile for a clean modern look and easy maintenance. Two-tone paint and soft arches add to the home's upscale appeal. The kitchen is designed for entertaining, featuring a large granite covered island, upgraded cabinetry, and sleek stainless steel appliances, including an awesome French Door Refrigerator. The open-concept layout flows effortlessly into the living area and out to a private side courtyard, perfect for outdoor dining or grilling. Relax in the beautifully landscaped backyard, surrounded by mature yet low-maintenance landscaping and supported by a brand-new irrigation system. An extended double-length covered patio provides plenty of space for year-round enjoyment. Low HOA's are a bonus.
Contact an agent
Home facts
- Year built:2018
- Listing ID #:1127069
- Added:1 day(s) ago
- Updated:November 11, 2025 at 05:52 PM
Rooms and interior
- Bedrooms:3
- Total bathrooms:3
- Full bathrooms:2
- Half bathrooms:1
- Living area:1,830 sq. ft.
Heating and cooling
- Cooling:Heat Pump
- Heating:Heat Pump
Structure and exterior
- Roof:Tile
- Year built:2018
- Building area:1,830 sq. ft.
- Lot area:0.18 Acres
Utilities
- Water:Water Source: City/Municipal, Water: Potable/Drinking
- Sewer:Sewer: To Property
Finances and disclosures
- Price:$419,000
- Price per sq. ft.:$228.96
- Tax amount:$2,982
New listings near 269 Prestwick Ct
- New
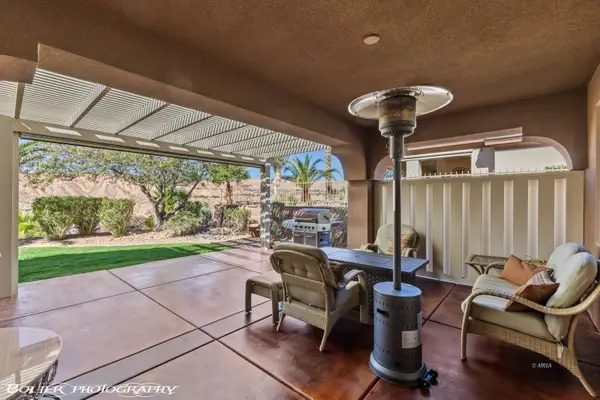 $575,000Active3 beds 3 baths2,144 sq. ft.
$575,000Active3 beds 3 baths2,144 sq. ft.499 Long Iron Ln, Mesquite, NV 89027
MLS# 1127071Listed by: REALTY ONE GROUP RIVERS EDGE - New
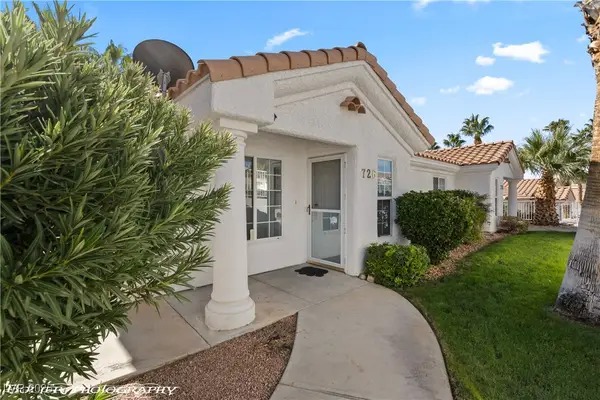 $215,000Active2 beds 2 baths1,030 sq. ft.
$215,000Active2 beds 2 baths1,030 sq. ft.726 Mesa Springs Drive, Mesquite, NV 89027
MLS# 2732222Listed by: RE/MAX RIDGE REALTY - New
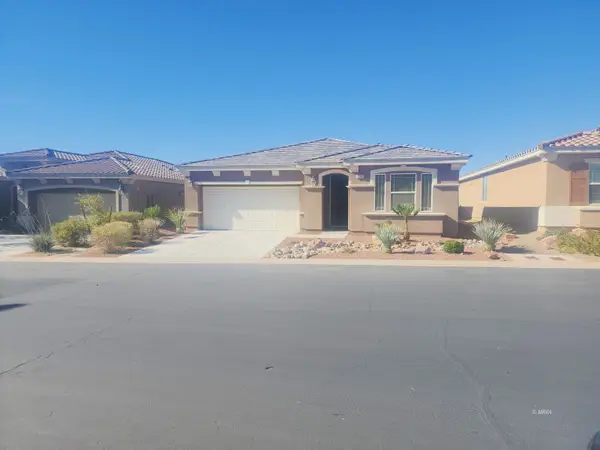 $469,900Active3 beds 3 baths1,880 sq. ft.
$469,900Active3 beds 3 baths1,880 sq. ft.1355 Huntington Heights, Mesquite, NV 89027
MLS# 1127068Listed by: KELLER WILLIAMS THE MARKET PLACE - New
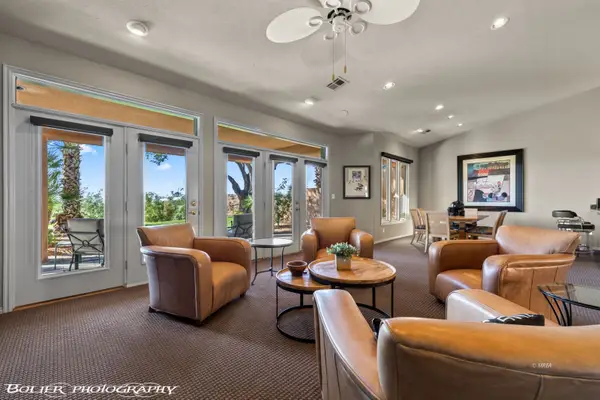 $579,000Active3 beds 4 baths2,722 sq. ft.
$579,000Active3 beds 4 baths2,722 sq. ft.576 Via Ventana Dr, Mesquite, NV 89027
MLS# 1127067Listed by: PREMIER PROPERTIES OF MESQUITE - New
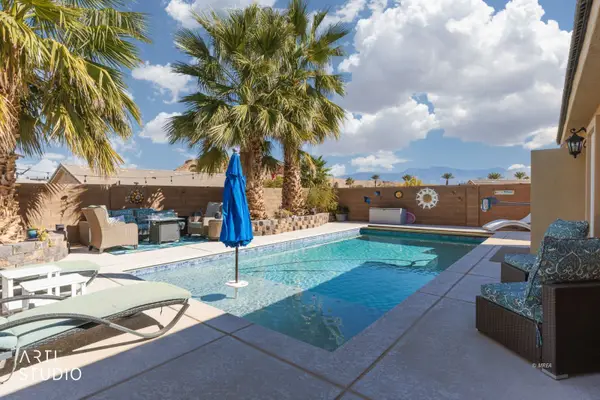 $540,000Active3 beds 2 baths1,495 sq. ft.
$540,000Active3 beds 2 baths1,495 sq. ft.929 Buteo Bnd, Mesquite, NV 89027
MLS# 1127066Listed by: ERA BROKERS CONSOLIDATED, INC. - New
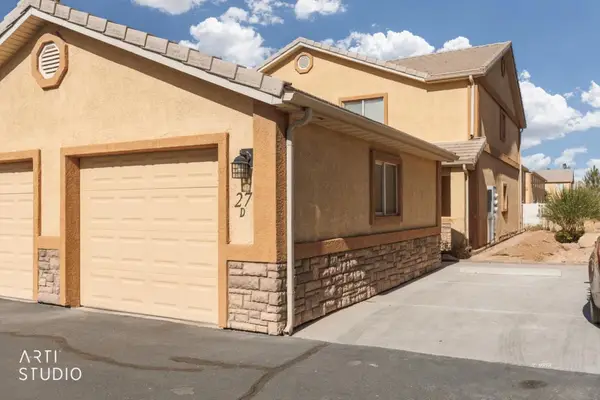 $243,000Active3 beds 3 baths1,340 sq. ft.
$243,000Active3 beds 3 baths1,340 sq. ft.717 W Hafen Ln #27D, Mesquite, NV 89027
MLS# 1127065Listed by: ERA BROKERS CONSOLIDATED, INC. - New
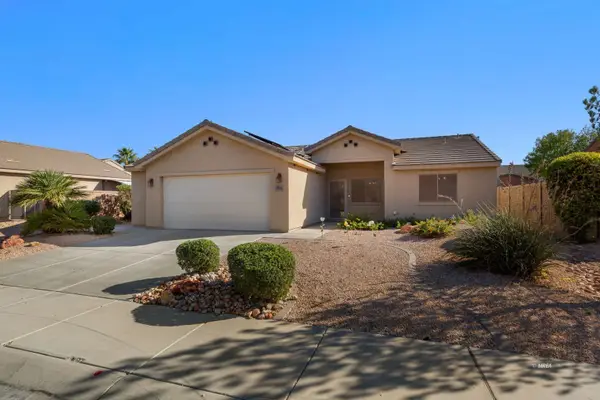 $328,000Active3 beds 2 baths1,104 sq. ft.
$328,000Active3 beds 2 baths1,104 sq. ft.496 Lewis St, Mesquite, NV 89027
MLS# 1127064Listed by: MESQUITE REALTY - New
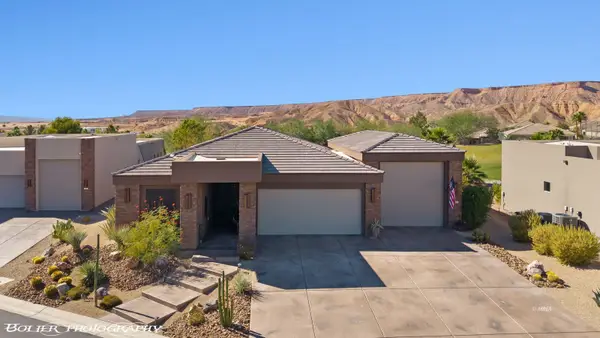 $895,000Active3 beds 2 baths1,824 sq. ft.
$895,000Active3 beds 2 baths1,824 sq. ft.501 Links Dr, Mesquite, NV 89027
MLS# 1127062Listed by: DESERT GOLD REALTY - New
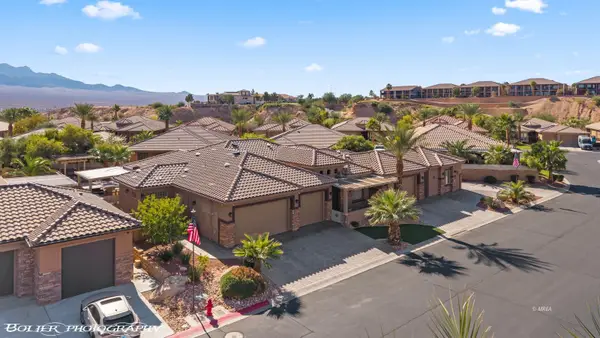 $898,000Active4 beds 4 baths2,749 sq. ft.
$898,000Active4 beds 4 baths2,749 sq. ft.420 Sublimity Crest, Mesquite, NV 89027
MLS# 1127063Listed by: REALTY ONE GROUP RIVERS EDGE
