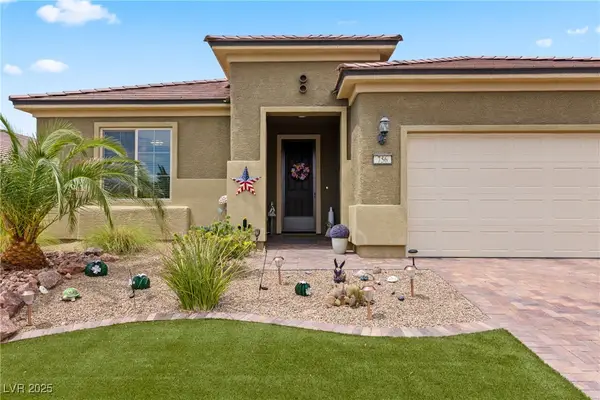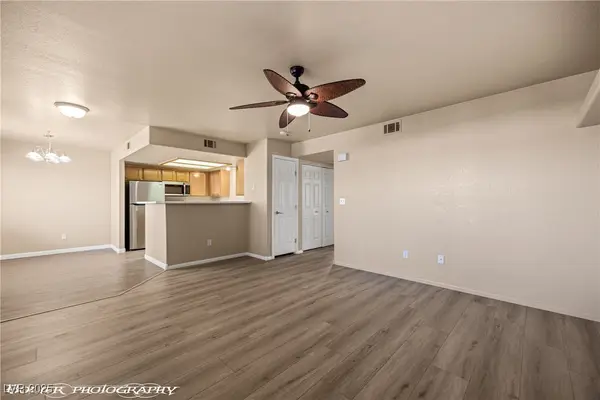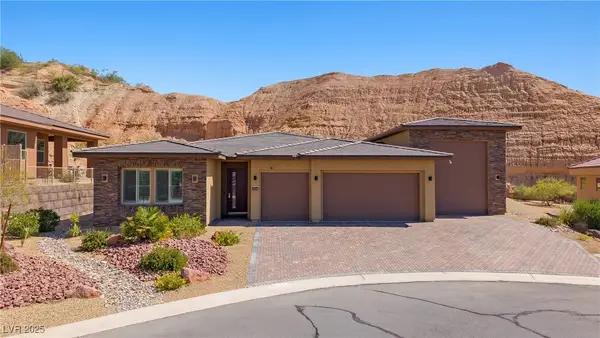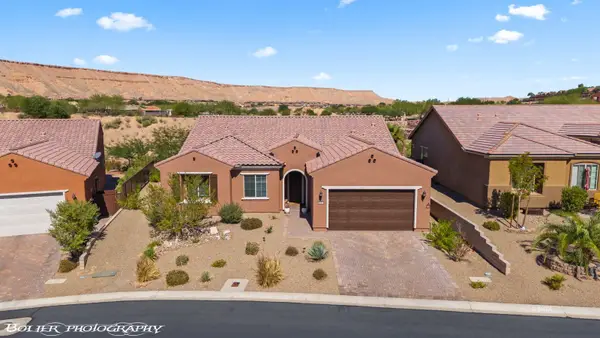524 Mountainside Ct, Mesquite, NV 89027
Local realty services provided by:ERA Brokers Consolidated
524 Mountainside Ct,Mesquite, NV 89027
$774,900
- 3 Beds
- 4 Baths
- 2,620 sq. ft.
- Single family
- Active
Listed by:robert ault
Office:realty one group rivers edge
MLS#:1126493
Source:NV_MREA
Price summary
- Price:$774,900
- Price per sq. ft.:$295.76
- Monthly HOA dues:$303
About this home
This rare, custom-designed 2,620 sq. Ft. Home on the Oasis Palmer Golf Course blends luxury, privacy, and stunning views. Perched on the 13th hole with little risk of stray golf shots, it offers a main bedroom with expansive bay windows showcasing mountain views, plus a Jack and Jill bath between a guest bedroom and den (convertible to a 3rd bedroom). The luxurious main bath features a custom-tiled large shower, dual vanities, and a spacious walk-in closet. The kitchen, perfect for entertaining, features beautiful cabinetry, custom counter tops, double ovens, and an abundance of windows offering natural light and sweeping views. The open-concept great room and formal living room with a wood-burning fireplace are ideal for gatherings. A welcoming front courtyard and a charming guest casita provide additional space. The over sized 770 sf. Garage offers ample storage. Located in a low-traffic cul-de-sac within sought-after Rancho Santa Barbara, this home includes access to the Mesquite Vistas Sports Club. SELLER FINANCE AVAILABLE
Contact an agent
Home facts
- Year built:2001
- Listing ID #:1126493
- Added:117 day(s) ago
- Updated:August 20, 2025 at 10:15 PM
Rooms and interior
- Bedrooms:3
- Total bathrooms:4
- Full bathrooms:2
- Half bathrooms:2
- Living area:2,620 sq. ft.
Heating and cooling
- Cooling:Electric, Heat Pump
- Heating:Electric, Heat Pump
Structure and exterior
- Roof:Tile
- Year built:2001
- Building area:2,620 sq. ft.
- Lot area:0.28 Acres
Schools
- High school:Virgin Valley
- Middle school:Charles A. Hughes
- Elementary school:Bowler
Utilities
- Water:Water Source: City/Municipal
- Sewer:Sewer: Hooked-up
Finances and disclosures
- Price:$774,900
- Price per sq. ft.:$295.76
- Tax amount:$5,597
New listings near 524 Mountainside Ct
- New
 $750,000Active2 beds 2 baths2,044 sq. ft.
$750,000Active2 beds 2 baths2,044 sq. ft.914 Bridle Path Ln, Mesquite, NV 89034
MLS# 1126893Listed by: ERA BROKERS CONSOLIDATED, INC. - New
 $435,000Active2 beds 2 baths1,663 sq. ft.
$435,000Active2 beds 2 baths1,663 sq. ft.756 Bridle Path Lane, Mesquite, NV 89034
MLS# 2722094Listed by: RE/MAX RIDGE REALTY - New
 $199,900Active2 beds 2 baths970 sq. ft.
$199,900Active2 beds 2 baths970 sq. ft.334 Colleen Court #D, Mesquite, NV 89027
MLS# 2720998Listed by: RE/MAX RIDGE REALTY - New
 $789,000Active3 beds 4 baths2,926 sq. ft.
$789,000Active3 beds 4 baths2,926 sq. ft.1414 Pomegranate Trail, Mesquite, NV 89027
MLS# 2722063Listed by: RE/MAX RIDGE REALTY - New
 $625,000Active2 beds 2 baths2,098 sq. ft.
$625,000Active2 beds 2 baths2,098 sq. ft.1217 Dry Creek Bnd, Mesquite, NV 89034
MLS# 1126892Listed by: SUN CITY REALTY - New
 $429,000Active2 beds 3 baths1,518 sq. ft.
$429,000Active2 beds 3 baths1,518 sq. ft.1240 Blind Pew Ridge, Mesquite, NV 89027
MLS# 1126891Listed by: RE/MAX RIDGE REALTY - New
 $330,000Active2 beds 2 baths1,366 sq. ft.
$330,000Active2 beds 2 baths1,366 sq. ft.635 Del Lago, Mesquite, NV 89027
MLS# 1126890Listed by: ERA BROKERS CONSOLIDATED, INC. - New
 $354,900Active3 beds 2 baths1,165 sq. ft.
$354,900Active3 beds 2 baths1,165 sq. ft.1180 Mesa Verde Run, Mesquite, NV 89027
MLS# 2721676Listed by: EXP REALTY - New
 $489,000Active2 beds 3 baths1,828 sq. ft.
$489,000Active2 beds 3 baths1,828 sq. ft.1129 Calico Ridge, Mesquite, NV 89034
MLS# 1126888Listed by: EXP REALTY - New
 $419,000Active2 beds 2 baths1,419 sq. ft.
$419,000Active2 beds 2 baths1,419 sq. ft.1118 Crestline, Mesquite, NV 89034
MLS# 1126887Listed by: SUN CITY REALTY
