526 Highland View Ct, Mesquite, NV 89027
Local realty services provided by:ERA Brokers Consolidated
526 Highland View Ct,Mesquite, NV 89027
$429,000
- 2 Beds
- 3 Baths
- 1,941 sq. ft.
- Single family
- Pending
Listed by:john larson
Office:re/max ridge realty
MLS#:1126656
Source:NV_MREA
Price summary
- Price:$429,000
- Price per sq. ft.:$221.02
- Monthly HOA dues:$229
About this home
Welcome to 526 Highland View Court, a beautifully maintained single-family home nestled in a quiet, gated neighborhood designed for relaxed and refined living. Thoughtfully updated with fresh paint and newly refreshed landscaping, this move-in-ready gem offers comfort, space, and versatility. The open foyer welcomes you in, finding tile flooring to navigate you to the different rooms of the home with carpet in the bedrooms and living room and nicely vaulted ceilings to offer a larger living feel. The home features two spacious master suites, perfect for hosting guests or multigenerational living, along with a flex room ideal for a home office, hobby room, or third bedroom. The expansive kitchen features generous cabinetry and countertop space, perfect for cooking and entertaining. A three-car garage provides ample storage, while the oversized lot offers room to design the backyard of your dreams-there's even space for a pool. Perfectly priced to sell, this is an ideal opportunity for those 55+ looking for comfort, convenience, and value. Drone FTV: https://www.youtube.com/watch?v=a8par-bMHr4
Contact an agent
Home facts
- Year built:2006
- Listing ID #:1126656
- Added:73 day(s) ago
- Updated:September 25, 2025 at 09:00 PM
Rooms and interior
- Bedrooms:2
- Total bathrooms:3
- Full bathrooms:3
- Living area:1,941 sq. ft.
Heating and cooling
- Cooling:Electric, Ground Unit
- Heating:Electric, Heat Pump
Structure and exterior
- Roof:Tile
- Year built:2006
- Building area:1,941 sq. ft.
- Lot area:0.29 Acres
Utilities
- Water:Water Source: City/Municipal, Water Source: Water Company
- Sewer:Sewer: Hooked-up
Finances and disclosures
- Price:$429,000
- Price per sq. ft.:$221.02
- Tax amount:$2,881
New listings near 526 Highland View Ct
- New
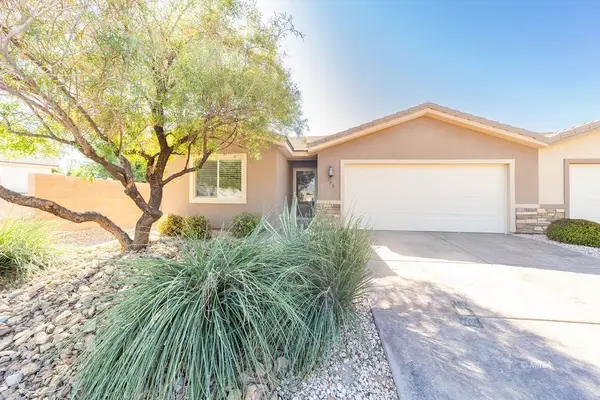 $324,900Active2 beds 2 baths1,271 sq. ft.
$324,900Active2 beds 2 baths1,271 sq. ft.259 San Juan Ln, Mesquite, NV 89027
MLS# 1126895Listed by: DESERT OASIS REAL ESTATE - New
 $750,000Active2 beds 2 baths2,044 sq. ft.
$750,000Active2 beds 2 baths2,044 sq. ft.914 Bridle Path Ln, Mesquite, NV 89034
MLS# 1126893Listed by: ERA BROKERS CONSOLIDATED, INC. - New
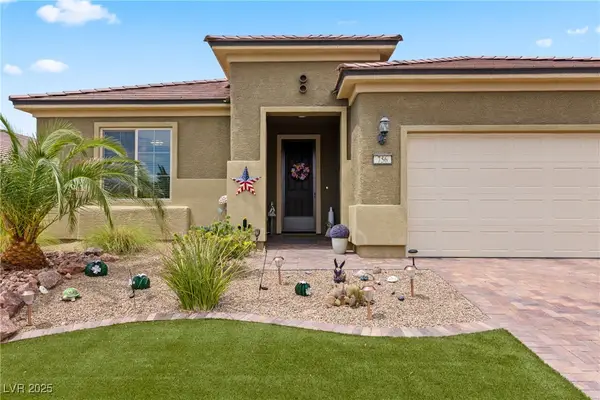 $435,000Active2 beds 2 baths1,663 sq. ft.
$435,000Active2 beds 2 baths1,663 sq. ft.756 Bridle Path Lane, Mesquite, NV 89034
MLS# 2722094Listed by: RE/MAX RIDGE REALTY - New
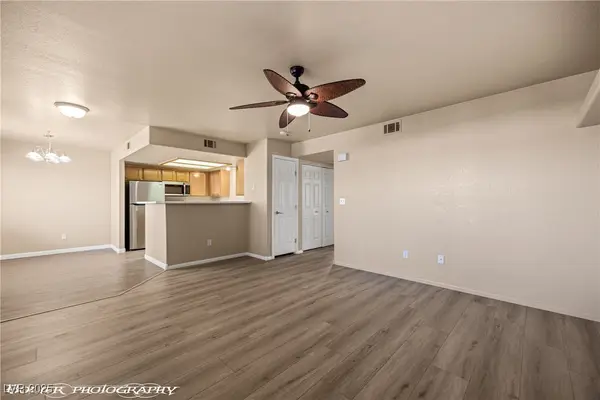 $199,900Active2 beds 2 baths970 sq. ft.
$199,900Active2 beds 2 baths970 sq. ft.334 Colleen Court #D, Mesquite, NV 89027
MLS# 2720998Listed by: RE/MAX RIDGE REALTY - New
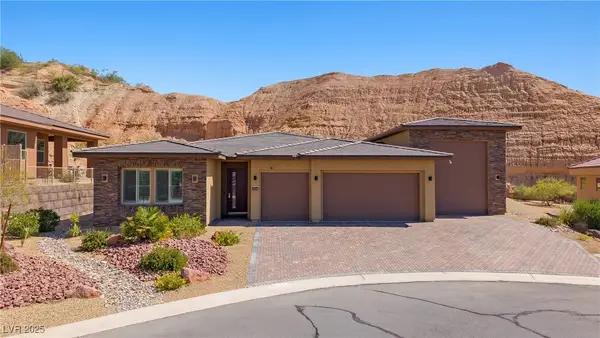 $789,000Active3 beds 4 baths2,926 sq. ft.
$789,000Active3 beds 4 baths2,926 sq. ft.1414 Pomegranate Trail, Mesquite, NV 89027
MLS# 2722063Listed by: RE/MAX RIDGE REALTY - New
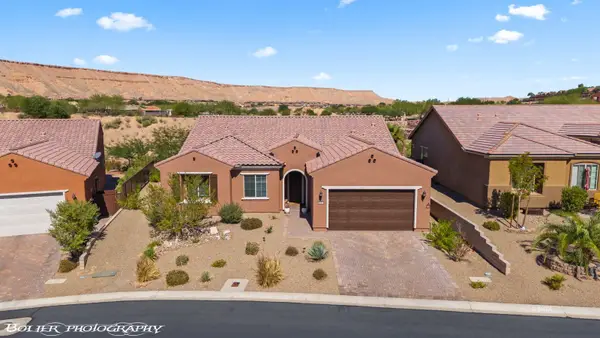 $625,000Active2 beds 2 baths2,098 sq. ft.
$625,000Active2 beds 2 baths2,098 sq. ft.1217 Dry Creek Bnd, Mesquite, NV 89034
MLS# 1126892Listed by: SUN CITY REALTY - New
 $429,000Active2 beds 3 baths1,518 sq. ft.
$429,000Active2 beds 3 baths1,518 sq. ft.1240 Blind Pew Ridge, Mesquite, NV 89027
MLS# 1126891Listed by: RE/MAX RIDGE REALTY - New
 $330,000Active2 beds 2 baths1,366 sq. ft.
$330,000Active2 beds 2 baths1,366 sq. ft.635 Del Lago, Mesquite, NV 89027
MLS# 1126890Listed by: ERA BROKERS CONSOLIDATED, INC. - New
 $354,900Active3 beds 2 baths1,165 sq. ft.
$354,900Active3 beds 2 baths1,165 sq. ft.1180 Mesa Verde Run, Mesquite, NV 89027
MLS# 2721676Listed by: EXP REALTY - New
 $489,000Active2 beds 3 baths1,828 sq. ft.
$489,000Active2 beds 3 baths1,828 sq. ft.1129 Calico Ridge, Mesquite, NV 89034
MLS# 1126888Listed by: EXP REALTY
