141 Fruitwood Terrace, Amherst, NY 14221
Local realty services provided by:HUNT Real Estate ERA
141 Fruitwood Terrace,Amherst, NY 14221
$387,500
- 3 Beds
- 2 Baths
- 1,672 sq. ft.
- Single family
- Active
Listed by: joe sorrentino
Office: hometown elite realty
MLS#:R1651180
Source:NY_GENRIS
Price summary
- Price:$387,500
- Price per sq. ft.:$231.76
About this home
Great 3 bedroom Raised Ranch that has a multitude of uses for the lower level because it is sitting about 4 ft above ground, it has an exit to hall and garage. Also there are full windows and 2 other ways to exit.
Many people use it as a Family Room, especially with the wood burning fireplace! Still others have it set up as a Spacious Master Bedroom! (Easy to install a full bath!) Some others have it finished off as a Home Office and finally, More and More people are looking at it as a good In-Law Apartment set-up especially, for people with mobility issues. Being ground-floor entry, and also having the location and space to ad a full bath, make for an easy conversion to an In-Law apartment!
Lots of updates include Roof 2018, Furnace and A/C - 2021, New stainless Kitchen Appliances: Gas Stove and kitchen appliances, Microwave, dishwasher...
Updated windows. ALSO note: there is a Sauna in the lower level which could be negotiable.
The back yard is spacious and fully fenced. The deck is Super-sized for extended living space in the warm weather
Schools are the TOP schools in the Williamsville School System: Country Parkway Elementary, Transit Middle and East High School.
Finally, The Town of Amherst has built a "State of The Art" ourtdoor pleyground which is walking distance away!
Contact an agent
Home facts
- Year built:1968
- Listing ID #:R1651180
- Added:2 day(s) ago
- Updated:November 20, 2025 at 11:36 AM
Rooms and interior
- Bedrooms:3
- Total bathrooms:2
- Full bathrooms:1
- Half bathrooms:1
- Living area:1,672 sq. ft.
Heating and cooling
- Cooling:Central Air
- Heating:Forced Air, Gas
Structure and exterior
- Roof:Asphalt
- Year built:1968
- Building area:1,672 sq. ft.
- Lot area:0.23 Acres
Schools
- High school:Williamsville East High
- Middle school:Transit Middle
- Elementary school:Country Parkway Elementary
Utilities
- Water:Connected, Public, Water Connected
- Sewer:Connected, Sewer Connected
Finances and disclosures
- Price:$387,500
- Price per sq. ft.:$231.76
- Tax amount:$7,057
New listings near 141 Fruitwood Terrace
- New
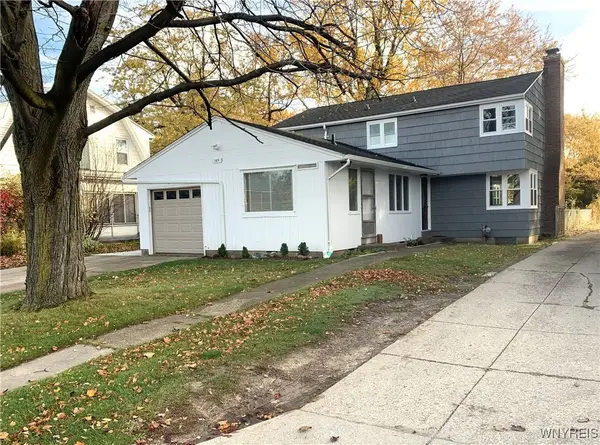 $450,000Active5 beds 3 baths2,676 sq. ft.
$450,000Active5 beds 3 baths2,676 sq. ft.189 Niagara Falls Boulevard, Buffalo, NY 14226
MLS# B1649930Listed by: EXP REALTY - New
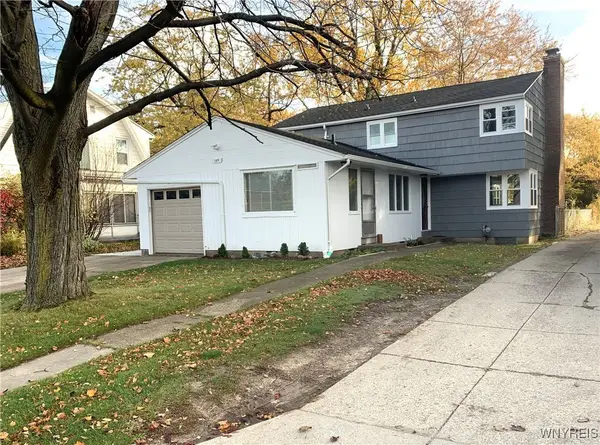 $450,000Active5 beds 3 baths2,676 sq. ft.
$450,000Active5 beds 3 baths2,676 sq. ft.189 Niagara Falls Boulevard, Buffalo, NY 14226
MLS# B1651683Listed by: EXP REALTY - Open Sat, 12 to 4pmNew
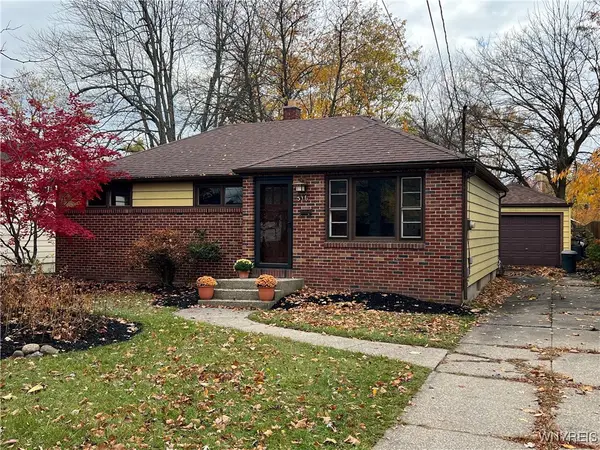 $249,900Active3 beds 1 baths970 sq. ft.
$249,900Active3 beds 1 baths970 sq. ft.316 N Ellicott Street, Buffalo, NY 14221
MLS# B1650125Listed by: FIRE SIDE HOMES - New
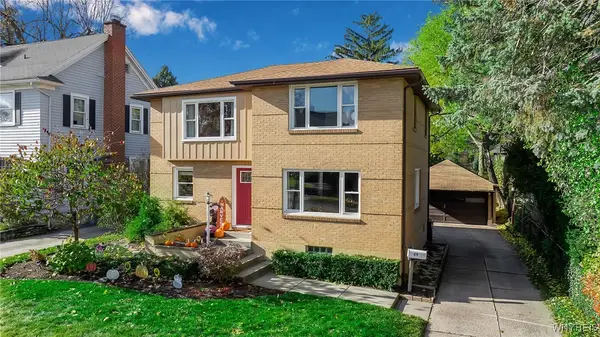 $369,900Active4 beds 2 baths2,056 sq. ft.
$369,900Active4 beds 2 baths2,056 sq. ft.69 Berryman Drive, Amherst, NY 14226
MLS# B1651121Listed by: REMAX NORTH - Open Sat, 11am to 1pmNew
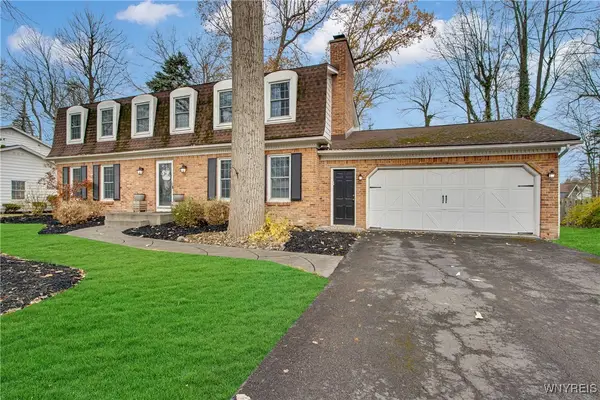 $524,900Active4 beds 3 baths3,012 sq. ft.
$524,900Active4 beds 3 baths3,012 sq. ft.95 Wood Acres Drive, Amherst, NY 14051
MLS# B1651142Listed by: 716 REALTY GROUP WNY LLC - Open Sun, 1 to 3pm
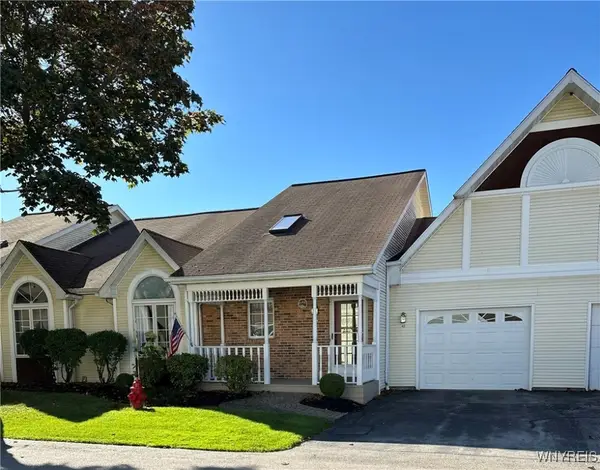 $359,000Active2 beds 2 baths1,374 sq. ft.
$359,000Active2 beds 2 baths1,374 sq. ft.42 Spicebush Lane, Williamsville, NY 14221
MLS# B1644253Listed by: FIRST CAPITAL REALTY - Open Sat, 1am to 3pmNew
 $189,900Active2 beds 2 baths932 sq. ft.
$189,900Active2 beds 2 baths932 sq. ft.4745 Chestnut Ridge Road #12, Buffalo, NY 14228
MLS# B1651450Listed by: WNY METRO ROBERTS REALTY - New
 $279,000Active3 beds 2 baths1,170 sq. ft.
$279,000Active3 beds 2 baths1,170 sq. ft.59 Ayrault Drive, Buffalo, NY 14228
MLS# B1651405Listed by: REALTY ONE GROUP EMPOWER - New
 $69,900Active0.13 Acres
$69,900Active0.13 Acres3922 Bailey Avenue, Buffalo, NY 14226
MLS# B1651398Listed by: WNY METRO ROBERTS REALTY
