84 Deer Ridge Drive, Amherst, NY 14068
Local realty services provided by:HUNT Real Estate ERA
84 Deer Ridge Drive,Amherst, NY 14068
$492,500
- 4 Beds
- 3 Baths
- - sq. ft.
- Single family
- Sold
Listed by:
- Bari Spokane(716) 830 - 3500HUNT Real Estate ERA
MLS#:B1632072
Source:NY_GENRIS
Sorry, we are unable to map this address
Price summary
- Price:$492,500
About this home
Great location, great neighborhood and schools. Updated 4 bedroom, 2.5 bath home. Hardwoods in living room, dining room, family room, upstairs hallway and all 4 bedrooms. Newer kitchen with white cabinets, quartz countertops, pantry and stainless steel appliances. All bathrooms updated. Freshly painted interior, newer second floor doors, partially finished basement with epoxy floor and lots of storage. Laundry room in basement with an additional hook up in second floor bedroom. Large storage space off bedroom over the garage. Relax in the beautiful backyard with large, paved patio, hot tub, gazebo,2 sheds and professional landscape. Security system, full home generator and walking distance to top rated schools. Don't miss it! Total square footage 1915. 1707 in tax records, 208 square feet in bedroom over garage.
Contact an agent
Home facts
- Year built:1992
- Listing ID #:B1632072
- Added:92 day(s) ago
- Updated:November 22, 2025 at 07:13 AM
Rooms and interior
- Bedrooms:4
- Total bathrooms:3
- Full bathrooms:2
- Half bathrooms:1
Heating and cooling
- Cooling:Central Air
- Heating:Forced Air, Gas
Structure and exterior
- Roof:Asphalt
- Year built:1992
Schools
- High school:Williamsville North High
- Middle school:Heim Middle
- Elementary school:Heim Elementary
Utilities
- Water:Connected, Public, Water Connected
- Sewer:Connected, Sewer Connected
Finances and disclosures
- Price:$492,500
- Tax amount:$7,039
New listings near 84 Deer Ridge Drive
- New
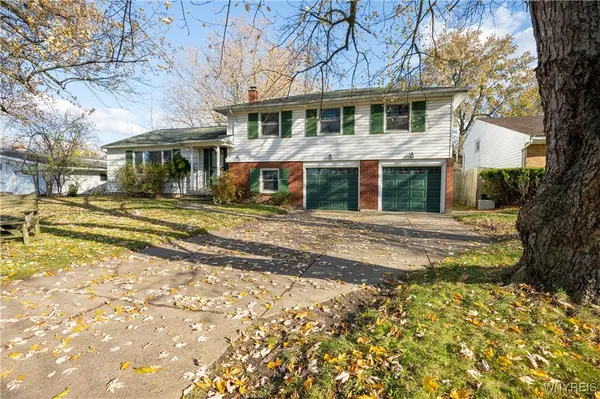 $375,900Active4 beds 3 baths2,156 sq. ft.
$375,900Active4 beds 3 baths2,156 sq. ft.92 Devon Lane, Buffalo, NY 14221
MLS# B1651676Listed by: WNY METRO ROBERTS REALTY - Open Sun, 1 to 3pmNew
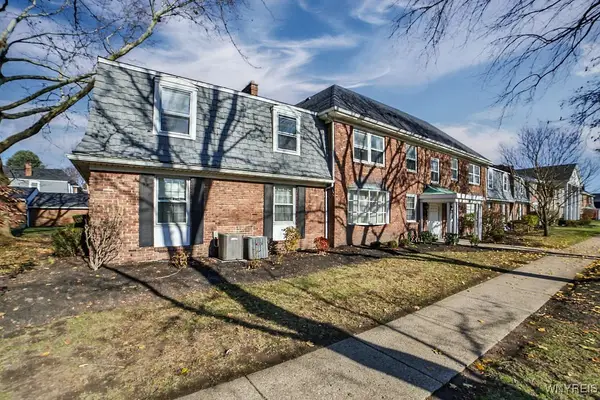 $184,900Active2 beds 2 baths1,160 sq. ft.
$184,900Active2 beds 2 baths1,160 sq. ft.1370 Maple Road #1, Buffalo, NY 14221
MLS# B1651722Listed by: HOWARD HANNA WNY INC. - New
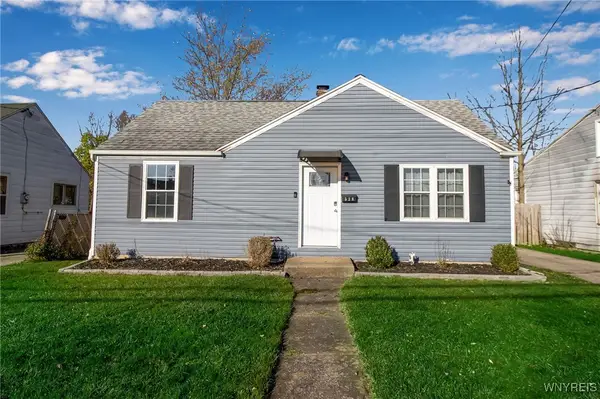 Listed by ERA$179,900Active2 beds 1 baths896 sq. ft.
Listed by ERA$179,900Active2 beds 1 baths896 sq. ft.528 Sweet Home Road, Amherst, NY 14226
MLS# B1652072Listed by: HUNT REAL ESTATE CORPORATION - New
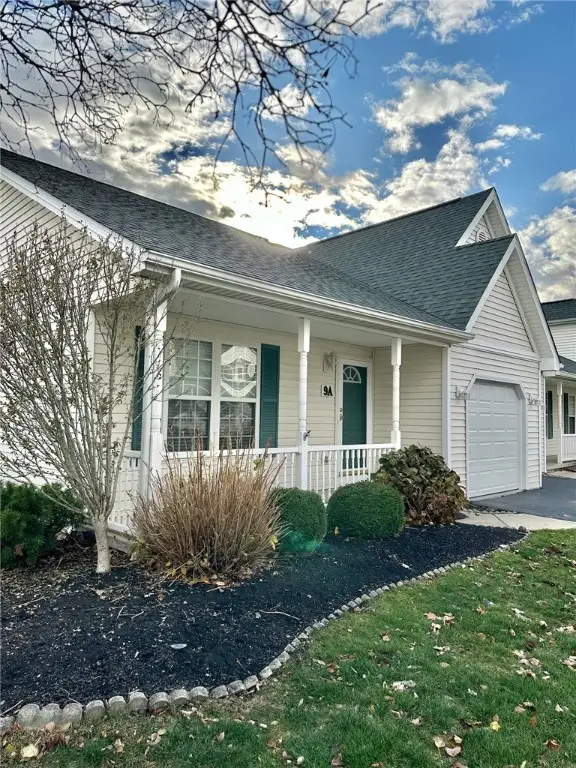 $349,900Active3 beds 3 baths1,320 sq. ft.
$349,900Active3 beds 3 baths1,320 sq. ft.9 Astor Ridge Drive #A, Buffalo, NY 14228
MLS# R1651897Listed by: HOWARD HANNA - Open Sat, 11:30am to 1pmNew
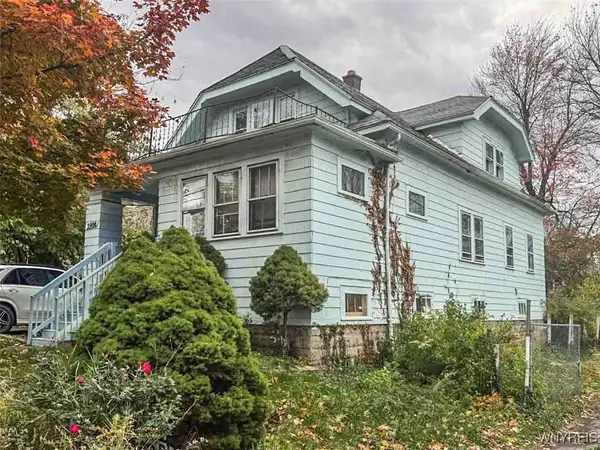 $224,900Active4 beds 2 baths1,695 sq. ft.
$224,900Active4 beds 2 baths1,695 sq. ft.3906 Bailey Avenue, Buffalo, NY 14226
MLS# B1647937Listed by: PIONEER STAR REAL ESTATE INC. - Open Sun, 11am to 1pmNew
 Listed by ERA$499,900Active6 beds 4 baths3,241 sq. ft.
Listed by ERA$499,900Active6 beds 4 baths3,241 sq. ft.334 S Forest Road, Amherst, NY 14221
MLS# B1651994Listed by: HUNT REAL ESTATE CORPORATION - New
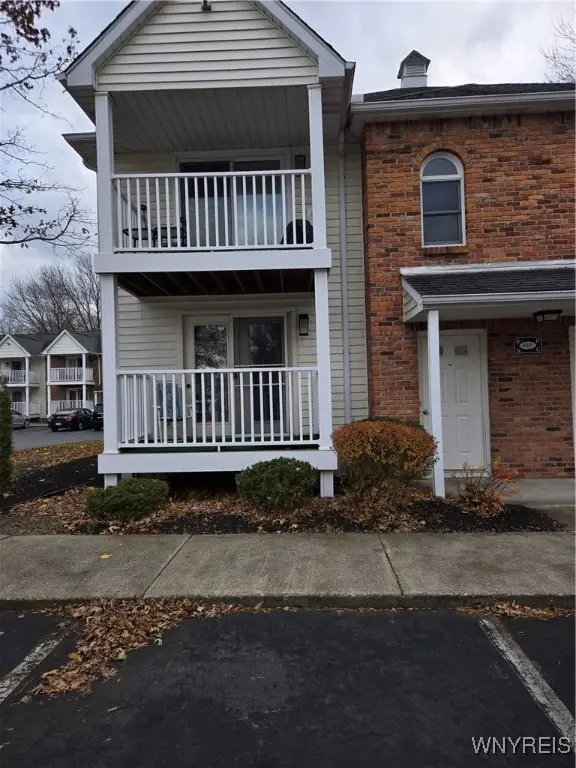 $159,900Active2 beds 2 baths797 sq. ft.
$159,900Active2 beds 2 baths797 sq. ft.4611 Chestnut Ridge Road #A, Buffalo, NY 14228
MLS# B1651527Listed by: PRESTIGE FAMILY REALTY - New
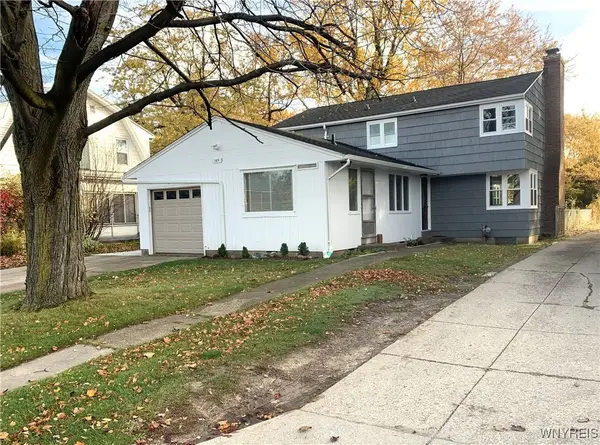 $450,000Active5 beds 3 baths2,676 sq. ft.
$450,000Active5 beds 3 baths2,676 sq. ft.189 Niagara Falls Boulevard, Buffalo, NY 14226
MLS# B1649930Listed by: EXP REALTY - New
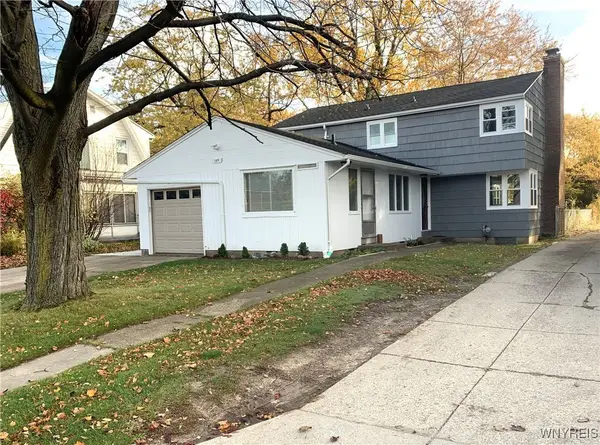 $450,000Active5 beds 3 baths2,676 sq. ft.
$450,000Active5 beds 3 baths2,676 sq. ft.189 Niagara Falls Boulevard, Buffalo, NY 14226
MLS# B1651683Listed by: EXP REALTY - Open Sun, 11am to 3pmNew
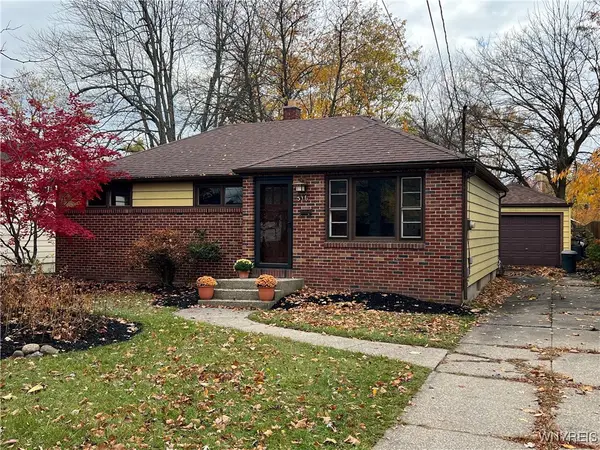 $249,900Active3 beds 1 baths970 sq. ft.
$249,900Active3 beds 1 baths970 sq. ft.316 N Ellicott Street, Buffalo, NY 14221
MLS# B1650125Listed by: FIRE SIDE HOMES
