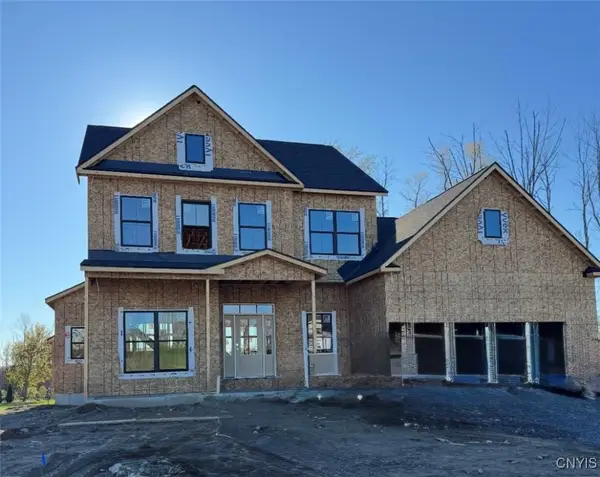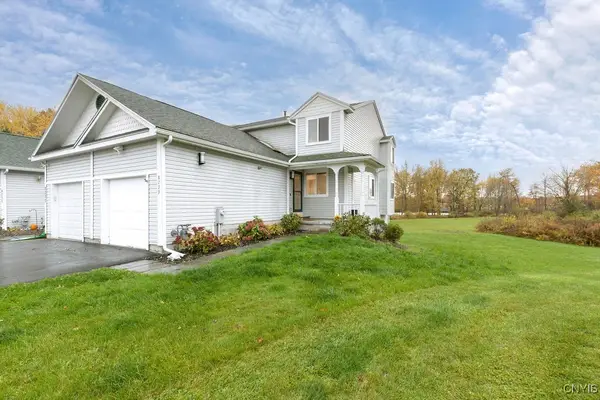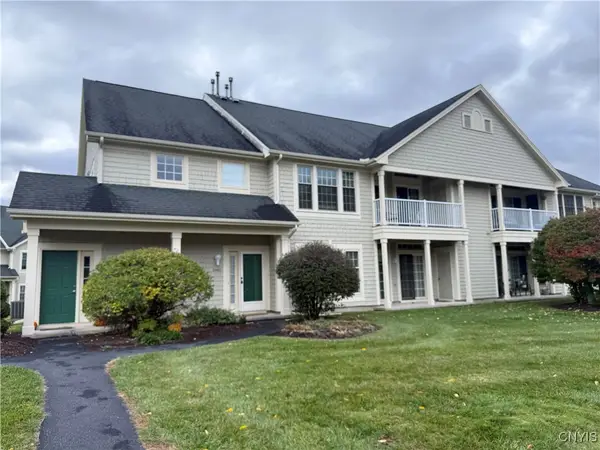8815 Wandering Way, Baldwinsville, NY 13027
Local realty services provided by:ERA Team VP Real Estate
8815 Wandering Way,Baldwinsville, NY 13027
$369,900
- 4 Beds
- 3 Baths
- 2,050 sq. ft.
- Single family
- Pending
Listed by:haley elisabeth griess
Office:howard hanna
MLS#:R1633002
Source:NY_GENRIS
Price summary
- Price:$369,900
- Price per sq. ft.:$180.44
- Monthly HOA dues:$88.67
About this home
Beautiful 4-Bedroom Home in Radisson—Backing to the Golf Course
Discover comfort, convenience, and community in this stunning 4 bedroom 2.5 bath home located in the highly desirable Radisson subdivision of Baldwinsville, NY. Offering 2,050 sq. ft. of living space plus a finished basement, this home blends modern updates with inviting charm.
Highlights include:
~New gas fireplace in the family room for cozy nights in.
~Heated sunroom overlooking private backyard with views of the Radisson golf course.
~Finished basement complete with pool table and pingpong table - perfect for entertaining.
~Hardwood flooring.
~Bright and spacious layout with room for both relaxation and gathering.
Enjoy all the benefits of Radisson living, including walking trails, tennis courts, pickle ball courts, play grounds, athletic fields, swimming pool, community center, and more. Easy access to shopping, dining, and top-rated schools.
To explore more, visit RadissonCommunity.org
This home offers everything from peaceful views to great entertaining spaces—Schedule your showing today and see why Radisson is one of Baldwinsville's most sought-after communities!
Contact an agent
Home facts
- Year built:1981
- Listing ID #:R1633002
- Added:64 day(s) ago
- Updated:October 30, 2025 at 07:27 AM
Rooms and interior
- Bedrooms:4
- Total bathrooms:3
- Full bathrooms:2
- Half bathrooms:1
- Living area:2,050 sq. ft.
Heating and cooling
- Cooling:Central Air
- Heating:Forced Air, Gas
Structure and exterior
- Roof:Asphalt
- Year built:1981
- Building area:2,050 sq. ft.
- Lot area:0.39 Acres
Schools
- High school:Charles W Baker High
- Middle school:Theodore R Durgee Junior High
Utilities
- Water:Connected, Public, Water Connected
- Sewer:Connected, Sewer Connected
Finances and disclosures
- Price:$369,900
- Price per sq. ft.:$180.44
- Tax amount:$7,595
New listings near 8815 Wandering Way
- New
 $879,900Active3 beds 3 baths2,560 sq. ft.
$879,900Active3 beds 3 baths2,560 sq. ft.Lot 8 Whispering Oaks, Baldwinsville, NY 13027
MLS# S1647203Listed by: COLDWELL BANKER PRIME PROP,INC - Open Sat, 11am to 1pmNew
 Listed by ERA$339,900Active3 beds 3 baths1,471 sq. ft.
Listed by ERA$339,900Active3 beds 3 baths1,471 sq. ft.3035 Claybourne Lane, Baldwinsville, NY 13027
MLS# S1647374Listed by: HUNT REAL ESTATE ERA - New
 $479,900Active3 beds 2 baths1,500 sq. ft.
$479,900Active3 beds 2 baths1,500 sq. ft.117 Bloomfield Street, Baldwinsville, NY 13027
MLS# S1647556Listed by: COLDWELL BANKER PRIME PROP,INC - Open Sat, 11am to 1pmNew
 $329,900Active3 beds 3 baths1,984 sq. ft.
$329,900Active3 beds 3 baths1,984 sq. ft.6817 Jayhawk Circle, Baldwinsville, NY 13027
MLS# S1646624Listed by: COLDWELL BANKER PRIME PROP,INC - New
 Listed by ERA$105,000Active1 beds 1 baths772 sq. ft.
Listed by ERA$105,000Active1 beds 1 baths772 sq. ft.493 Idlewood Boulevard, Baldwinsville, NY 13027
MLS# S1646689Listed by: HUNT REAL ESTATE ERA - New
 $389,900Active4 beds 3 baths2,188 sq. ft.
$389,900Active4 beds 3 baths2,188 sq. ft.7832 E Dead Creek Road, Baldwinsville, NY 13027
MLS# S1646789Listed by: 315 REALTY PARTNERS - Open Sat, 12 to 2pmNew
 $239,900Active2 beds 2 baths1,380 sq. ft.
$239,900Active2 beds 2 baths1,380 sq. ft.8239 Boatwatch Drive, Baldwinsville, NY 13027
MLS# S1646238Listed by: COLDWELL BANKER PRIME PROP,INC - New
 $265,000Active2 beds 2 baths1,092 sq. ft.
$265,000Active2 beds 2 baths1,092 sq. ft.2402 Pipers Court, Baldwinsville, NY 13027
MLS# S1646957Listed by: COLDWELL BANKER PRIME PROP,INC - New
 $324,900Active3 beds 3 baths1,564 sq. ft.
$324,900Active3 beds 3 baths1,564 sq. ft.3195 Fields End Drive, Baldwinsville, NY 13027
MLS# S1636527Listed by: COLDWELL BANKER PRIME PROP,INC - New
 $119,900Active2 beds 1 baths876 sq. ft.
$119,900Active2 beds 1 baths876 sq. ft.15 Division Street, Baldwinsville, NY 13027
MLS# S1645620Listed by: COLDWELL BANKER PRIME PROP,INC
