10141 Greiner Road, Clarence, NY 14031
Local realty services provided by:HUNT Real Estate ERA

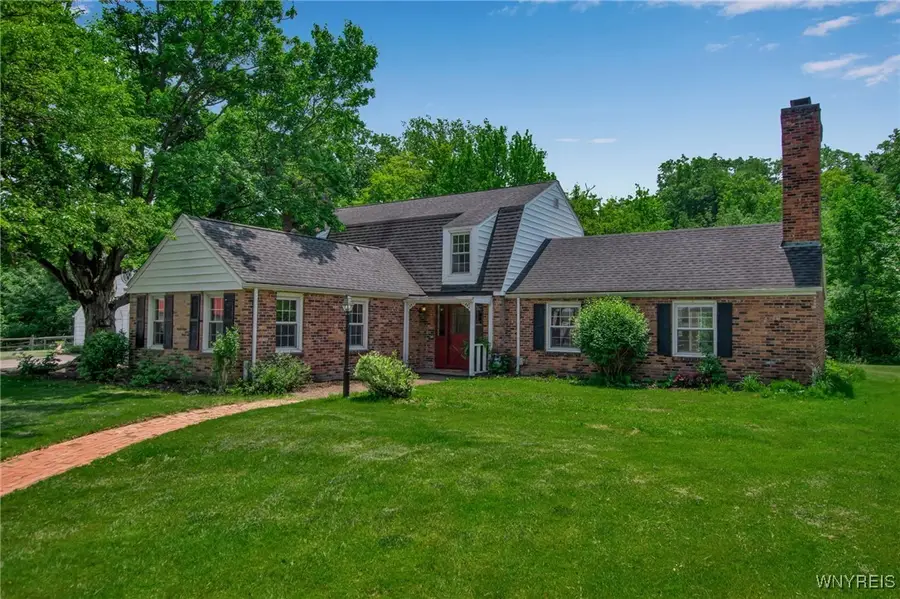
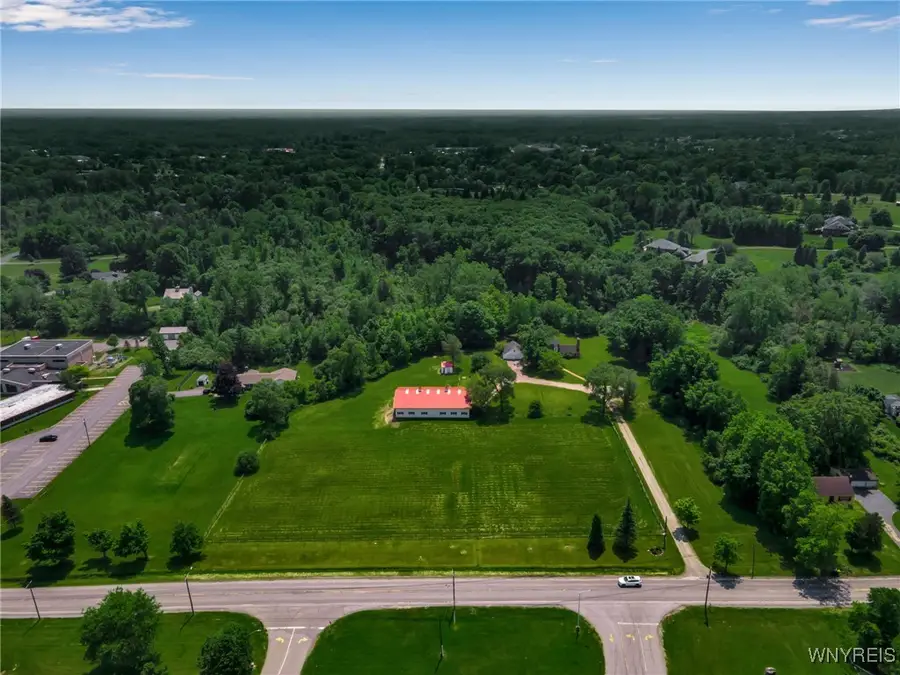
10141 Greiner Road,Clarence, NY 14031
$649,900
- 4 Beds
- 3 Baths
- 2,907 sq. ft.
- Single family
- Pending
Listed by:joshua james
Office:keller williams realty wny
MLS#:B1614570
Source:NY_GENRIS
Price summary
- Price:$649,900
- Price per sq. ft.:$223.56
About this home
Welcome to 10141 Greiner Road; a majestic, mostly brick home on one of the most illustrious lots in the Town of Clarence. Set on 5.36 beautiful acres and over 300 feet back from the road, this spectacular home backs up to the escarpment for complete and forever privacy with a small pond and creek situated near the southern border of the property; your own private oasis, perfect for sipping your morning coffee while listening to the leaves rustling and gazing at the blooming Wisteria tree. For the burgeoning equestrian, the phenomenal 83’ x 53’ Morton building has 6 stalls and a 53’ x 53’ riding arena with room for over 300 bails of hay. Step into the front foyer of the home with gorgeous hardwood, opening to the generous family room with soaring ceilings, built-in cabinetry & brick surround fireplace. The formal dining room with corner hutches is ideal for family gatherings and the expansive kitchen with Pine cabinetry, wide-plank flooring is filled with character and love that will make for generational memories. Featuring stunning period woodwork and trim throughout accented by extravagant architectural character, enjoy the first-floor primary suite with dual vanities & tile floors in the bathrm and three additional bedrooms upstairs. The main bathrm upstairs has classic white and black subway tile shower surround with niche & pedestal sink, and the basement with exterior Bilco door access provides ample room for storage. Updates include carpet & paint 2025, HWT 2018, high-efficiency furnace, vinyl siding, tear-off Arch. roof & gutters all in 2015, pasture fence 2010 and much more! The yellow home immediately to the west may also be available for sale for potential in-law setup, more acreage or to build a custom estate home! Beautifully appointed with breathtaking peace, enjoy sipping a glass of red with evening views of paradise and the serene landscape here at your future home. Lot size from seller’s attorney. Showings commence Wednesday, 6/18/2025 at 9 AM.
Contact an agent
Home facts
- Year built:1949
- Listing Id #:B1614570
- Added:62 day(s) ago
- Updated:August 14, 2025 at 07:26 AM
Rooms and interior
- Bedrooms:4
- Total bathrooms:3
- Full bathrooms:2
- Half bathrooms:1
- Living area:2,907 sq. ft.
Heating and cooling
- Heating:Forced Air, Gas
Structure and exterior
- Roof:Shingle
- Year built:1949
- Building area:2,907 sq. ft.
- Lot area:5.36 Acres
Schools
- High school:Clarence Senior High
- Middle school:Clarence Middle
- Elementary school:Ledgeview Elementary
Utilities
- Water:Connected, Public, Water Connected
- Sewer:Septic Tank
Finances and disclosures
- Price:$649,900
- Price per sq. ft.:$223.56
- Tax amount:$8,988
New listings near 10141 Greiner Road
- New
 $569,990Active3 beds 2 baths1,566 sq. ft.
$569,990Active3 beds 2 baths1,566 sq. ft.9510 Deer Valley Drive Drive, Clarence, NY 14032
MLS# B1630616Listed by: BOULEVARD REAL ESTATE WNY - Open Sun, 1 to 3pmNew
 $521,000Active3 beds 3 baths2,282 sq. ft.
$521,000Active3 beds 3 baths2,282 sq. ft.10675 County Road, Clarence, NY 14031
MLS# B1629918Listed by: MJ PETERSON REAL ESTATE INC. - New
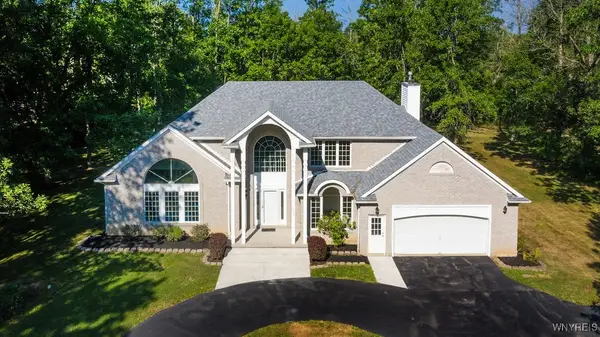 $499,900Active4 beds 2 baths2,525 sq. ft.
$499,900Active4 beds 2 baths2,525 sq. ft.5354 Thompson Road, Clarence, NY 14031
MLS# B1630150Listed by: CHUBB-AUBREY LEONARD REAL ESTATE - New
 Listed by ERA$699,900Active4 beds 3 baths2,756 sq. ft.
Listed by ERA$699,900Active4 beds 3 baths2,756 sq. ft.10025 Clarence Center Road, Clarence, NY 14031
MLS# B1629687Listed by: HUNT REAL ESTATE CORPORATION - New
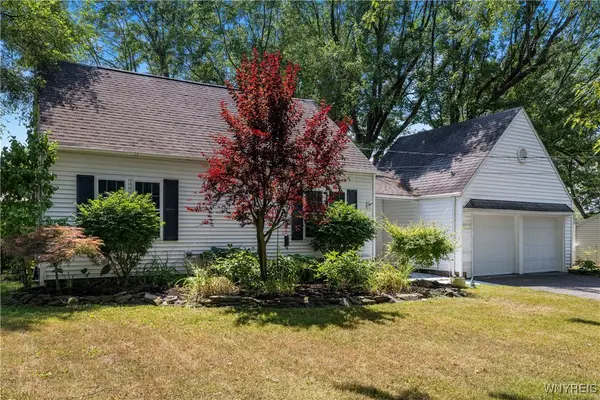 $399,900Active3 beds 2 baths1,312 sq. ft.
$399,900Active3 beds 2 baths1,312 sq. ft.9461 Greiner Road, Clarence, NY 14031
MLS# B1629107Listed by: CILICIA REALTY LLC - New
 Listed by ERA$2,499,764Active4 beds 6 baths5,458 sq. ft.
Listed by ERA$2,499,764Active4 beds 6 baths5,458 sq. ft.5520 Serenity Court, Clarence, NY 14031
MLS# B1628211Listed by: HUNT REAL ESTATE CORPORATION - New
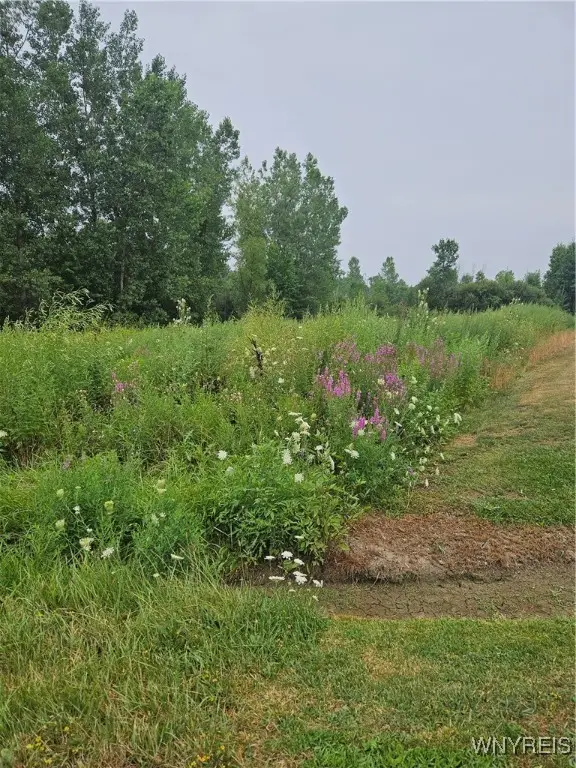 Listed by ERA$70,000Active0.86 Acres
Listed by ERA$70,000Active0.86 Acres9317 Tonawanda Creek Road S, Clarence, NY 14031
MLS# B1627881Listed by: HUNT REAL ESTATE CORPORATION - New
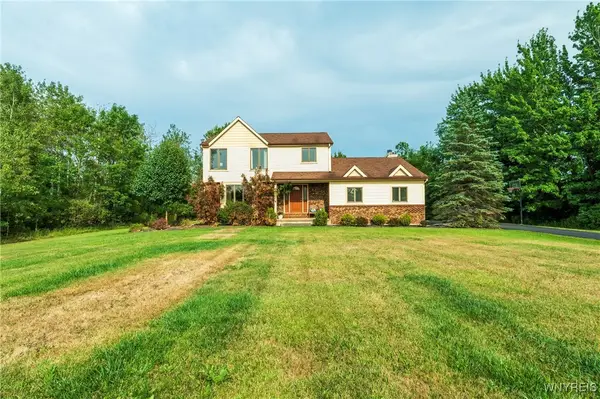 Listed by ERA$459,900Active3 beds 3 baths1,910 sq. ft.
Listed by ERA$459,900Active3 beds 3 baths1,910 sq. ft.5769 Strickler Road, Clarence, NY 14031
MLS# B1627826Listed by: HUNT REAL ESTATE CORPORATION  $289,900Pending4 beds 1 baths1,932 sq. ft.
$289,900Pending4 beds 1 baths1,932 sq. ft.4890 Schurr Road, Clarence, NY 14031
MLS# B1625340Listed by: HOWARD HANNA WNY INC. $199,900Active25.7 Acres
$199,900Active25.7 Acres7700 Salt Road, Clarence, NY 14032
MLS# B1623359Listed by: BERKSHIRE HATHAWAY HOMESERVICES ZAMBITO REALTORS
