4200 Ransom Road, Clarence, NY 14031
Local realty services provided by:ERA Team VP Real Estate
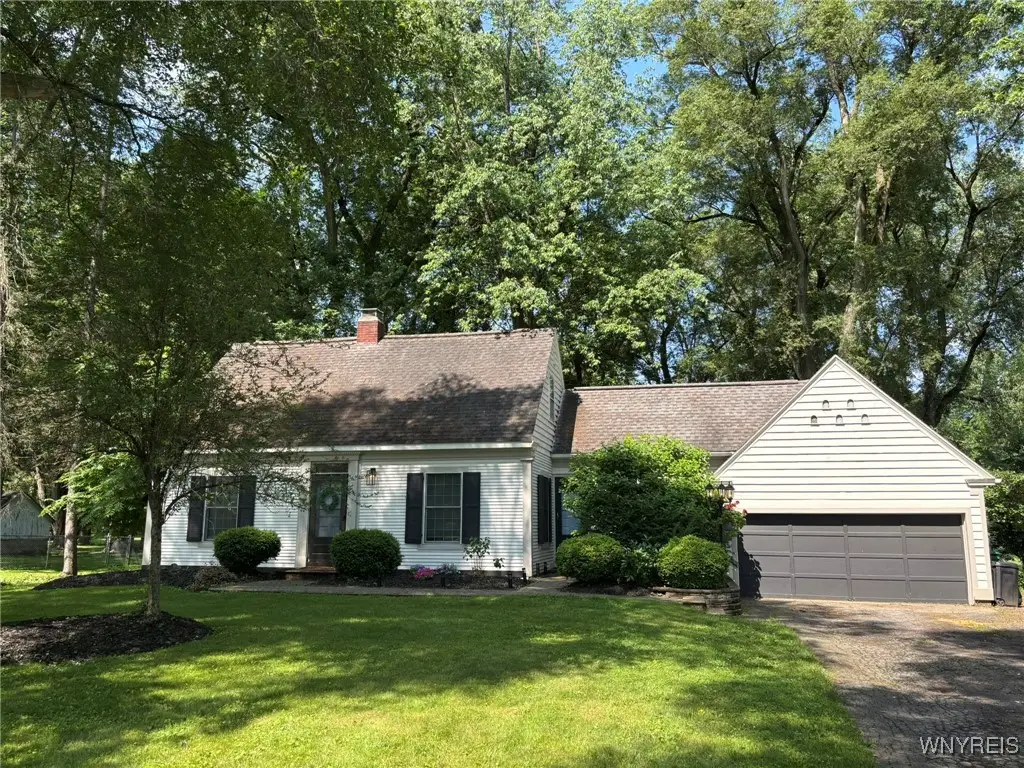
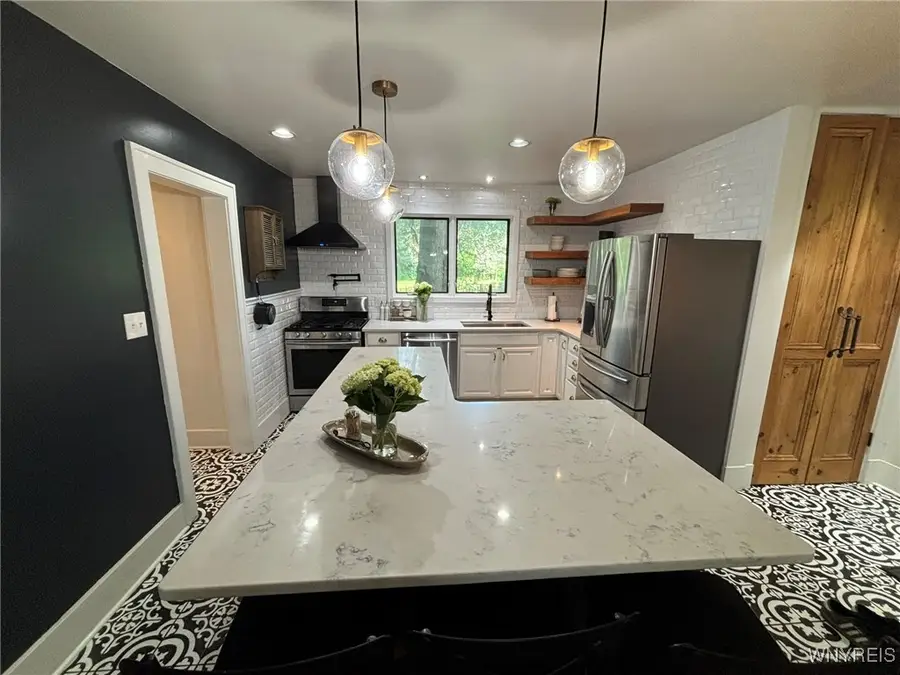

4200 Ransom Road,Clarence, NY 14031
$298,900
- 2 Beds
- 2 Baths
- 1,342 sq. ft.
- Single family
- Pending
Listed by:jay h coles
Office:howard hanna wny inc.
MLS#:B1619435
Source:NY_GENRIS
Price summary
- Price:$298,900
- Price per sq. ft.:$222.73
About this home
Charming and updated Cape Cod home on a rare 3 acre parcel in Clarence with almost 1300 feet of depth. Large majestic trees on the lot provide the perfect mix of nature and shade. The rear yard is partially fenced in with a beautiful patio area for dinner and drinks with friends. The home has lots of its original character including a stunning fireplace in the living room, built in book cases, glass knob antique doors and more. But more importantly, the huge investment of a top quality kitchen and two full bathroom renovations has been done. The finishes in those areas are sure to impress. For example, the kitchen features updated cabinetry, stainless appliances, a huge center island workspace and breakfast bar and the bathrooms are tasteful and high quality finishes. The home has central ac and an electric panel with transfer switch to accommodate a generator. Likely this home will not be on the market very long!
Per Seller, no negotiations until July 17, 2025 at 11:00 am.
Contact an agent
Home facts
- Year built:1936
- Listing Id #:B1619435
- Added:42 day(s) ago
- Updated:August 14, 2025 at 07:26 AM
Rooms and interior
- Bedrooms:2
- Total bathrooms:2
- Full bathrooms:1
- Half bathrooms:1
- Living area:1,342 sq. ft.
Heating and cooling
- Cooling:Central Air
- Heating:Forced Air, Gas
Structure and exterior
- Roof:Asphalt, Shingle
- Year built:1936
- Building area:1,342 sq. ft.
- Lot area:2.98 Acres
Utilities
- Water:Connected, Public, Water Connected
- Sewer:Septic Tank
Finances and disclosures
- Price:$298,900
- Price per sq. ft.:$222.73
- Tax amount:$4,473
New listings near 4200 Ransom Road
- New
 $569,990Active3 beds 2 baths1,566 sq. ft.
$569,990Active3 beds 2 baths1,566 sq. ft.9510 Deer Valley Drive Drive, Clarence, NY 14032
MLS# B1630616Listed by: BOULEVARD REAL ESTATE WNY - Open Sun, 1 to 3pmNew
 $521,000Active3 beds 3 baths2,282 sq. ft.
$521,000Active3 beds 3 baths2,282 sq. ft.10675 County Road, Clarence, NY 14031
MLS# B1629918Listed by: MJ PETERSON REAL ESTATE INC. - New
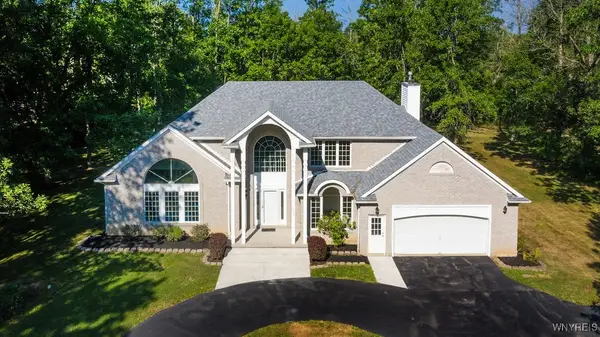 $499,900Active4 beds 2 baths2,525 sq. ft.
$499,900Active4 beds 2 baths2,525 sq. ft.5354 Thompson Road, Clarence, NY 14031
MLS# B1630150Listed by: CHUBB-AUBREY LEONARD REAL ESTATE - New
 Listed by ERA$699,900Active4 beds 3 baths2,756 sq. ft.
Listed by ERA$699,900Active4 beds 3 baths2,756 sq. ft.10025 Clarence Center Road, Clarence, NY 14031
MLS# B1629687Listed by: HUNT REAL ESTATE CORPORATION - New
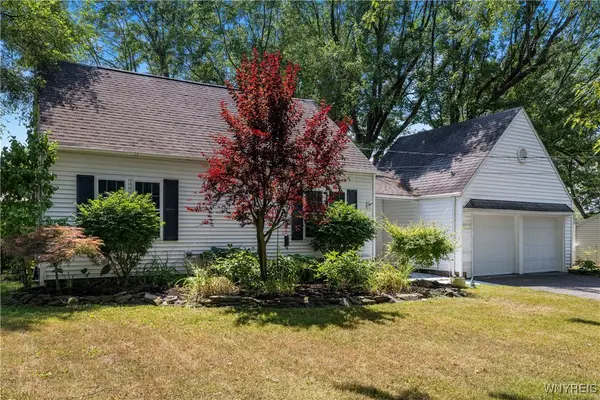 $399,900Active3 beds 2 baths1,312 sq. ft.
$399,900Active3 beds 2 baths1,312 sq. ft.9461 Greiner Road, Clarence, NY 14031
MLS# B1629107Listed by: CILICIA REALTY LLC - New
 Listed by ERA$2,499,764Active4 beds 6 baths5,458 sq. ft.
Listed by ERA$2,499,764Active4 beds 6 baths5,458 sq. ft.5520 Serenity Court, Clarence, NY 14031
MLS# B1628211Listed by: HUNT REAL ESTATE CORPORATION - New
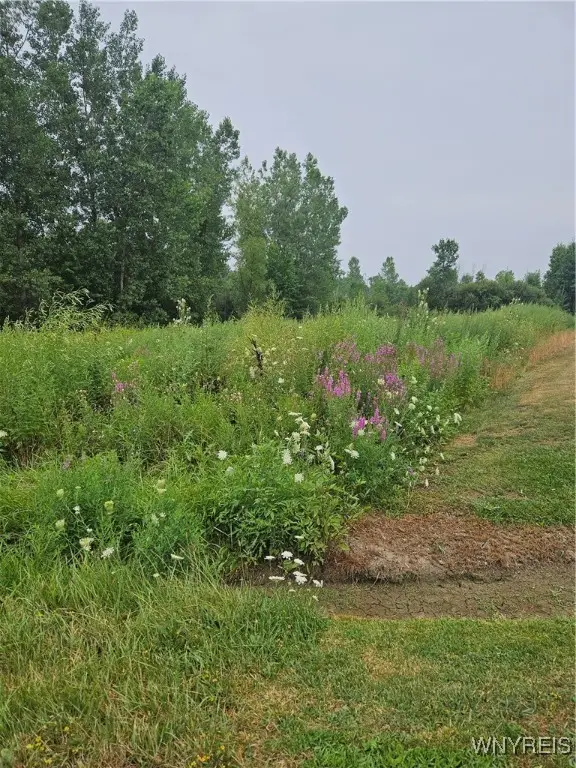 Listed by ERA$70,000Active0.86 Acres
Listed by ERA$70,000Active0.86 Acres9317 Tonawanda Creek Road S, Clarence, NY 14031
MLS# B1627881Listed by: HUNT REAL ESTATE CORPORATION - New
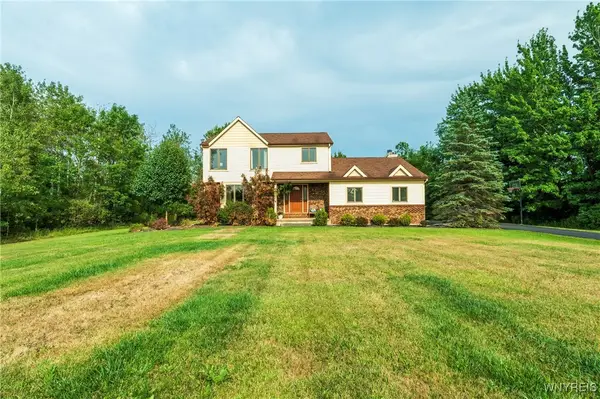 Listed by ERA$459,900Active3 beds 3 baths1,910 sq. ft.
Listed by ERA$459,900Active3 beds 3 baths1,910 sq. ft.5769 Strickler Road, Clarence, NY 14031
MLS# B1627826Listed by: HUNT REAL ESTATE CORPORATION  $289,900Pending4 beds 1 baths1,932 sq. ft.
$289,900Pending4 beds 1 baths1,932 sq. ft.4890 Schurr Road, Clarence, NY 14031
MLS# B1625340Listed by: HOWARD HANNA WNY INC. $199,900Active25.7 Acres
$199,900Active25.7 Acres7700 Salt Road, Clarence, NY 14032
MLS# B1623359Listed by: BERKSHIRE HATHAWAY HOMESERVICES ZAMBITO REALTORS
