4320 Barton Road, Clarence, NY 14031
Local realty services provided by:ERA Team VP Real Estate
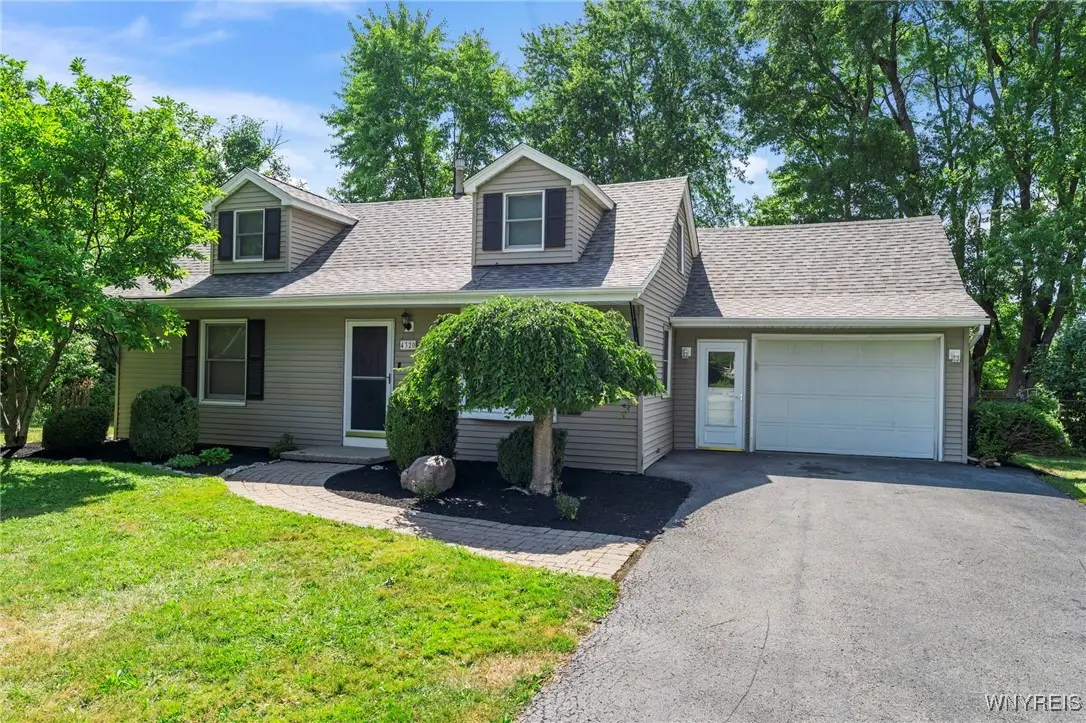


4320 Barton Road,Clarence, NY 14031
$359,000
- 4 Beds
- 2 Baths
- 1,679 sq. ft.
- Single family
- Pending
Listed by:kelly glinski
Office:howard hanna wny inc.
MLS#:B1624537
Source:NY_GENRIS
Price summary
- Price:$359,000
- Price per sq. ft.:$213.82
About this home
Welcome to this 4 bedroom, 2 full bath home with attached garage situated on a huge lot in the Clarence School District. The freshly painted eat-in kitchen features granite countertops, ceramic backsplash, vaulted ceilings, a skylight, recessed lighting and French doors that lead out to the deck. All kitchen appliances are included. The first floor includes 2 nicely sized bedrooms, a full bath and laundry. The living room boasts a built-in bookshelf. Hardwood floors throughout the first floor bedrooms, living room and kitchen. Upstairs you will find two more bedrooms, good closet space and another full bath with double sinks, ceramic shower, ceramic tile floors and a skylight. The highlight of this property is the spacious backyard featuring a large deck - perfect for entertaining with no rear neighbors for added privacy and peaceful surroundings. To top it all off, the roof is brand new!
Contact an agent
Home facts
- Year built:1952
- Listing Id #:B1624537
- Added:23 day(s) ago
- Updated:August 14, 2025 at 07:26 AM
Rooms and interior
- Bedrooms:4
- Total bathrooms:2
- Full bathrooms:2
- Living area:1,679 sq. ft.
Heating and cooling
- Cooling:Central Air
- Heating:Forced Air, Gas
Structure and exterior
- Year built:1952
- Building area:1,679 sq. ft.
- Lot area:0.28 Acres
Utilities
- Water:Connected, Public, Water Connected
- Sewer:Septic Tank
Finances and disclosures
- Price:$359,000
- Price per sq. ft.:$213.82
- Tax amount:$4,325
New listings near 4320 Barton Road
- New
 $569,990Active3 beds 2 baths1,566 sq. ft.
$569,990Active3 beds 2 baths1,566 sq. ft.9510 Deer Valley Drive Drive, Clarence, NY 14032
MLS# B1630616Listed by: BOULEVARD REAL ESTATE WNY - Open Sun, 1 to 3pmNew
 $521,000Active3 beds 3 baths2,282 sq. ft.
$521,000Active3 beds 3 baths2,282 sq. ft.10675 County Road, Clarence, NY 14031
MLS# B1629918Listed by: MJ PETERSON REAL ESTATE INC. - New
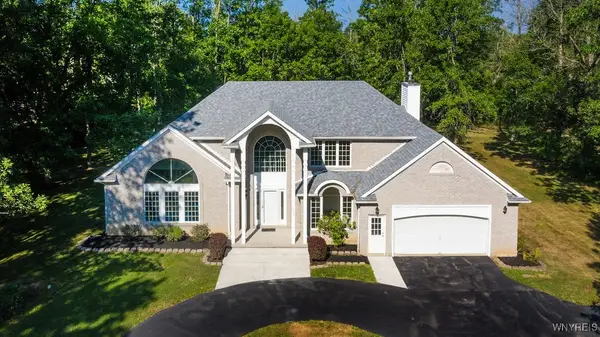 $499,900Active4 beds 2 baths2,525 sq. ft.
$499,900Active4 beds 2 baths2,525 sq. ft.5354 Thompson Road, Clarence, NY 14031
MLS# B1630150Listed by: CHUBB-AUBREY LEONARD REAL ESTATE - New
 Listed by ERA$699,900Active4 beds 3 baths2,756 sq. ft.
Listed by ERA$699,900Active4 beds 3 baths2,756 sq. ft.10025 Clarence Center Road, Clarence, NY 14031
MLS# B1629687Listed by: HUNT REAL ESTATE CORPORATION - New
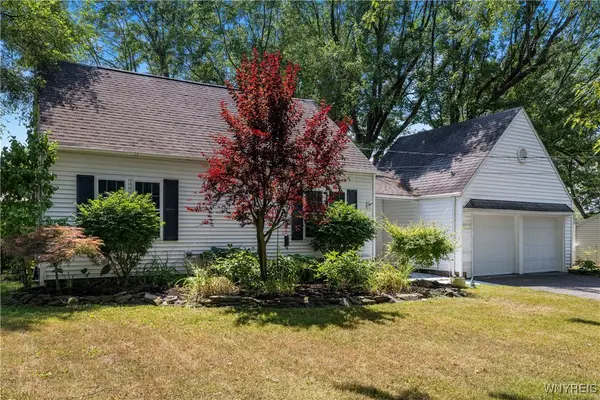 $399,900Active3 beds 2 baths1,312 sq. ft.
$399,900Active3 beds 2 baths1,312 sq. ft.9461 Greiner Road, Clarence, NY 14031
MLS# B1629107Listed by: CILICIA REALTY LLC - New
 Listed by ERA$2,499,764Active4 beds 6 baths5,458 sq. ft.
Listed by ERA$2,499,764Active4 beds 6 baths5,458 sq. ft.5520 Serenity Court, Clarence, NY 14031
MLS# B1628211Listed by: HUNT REAL ESTATE CORPORATION - New
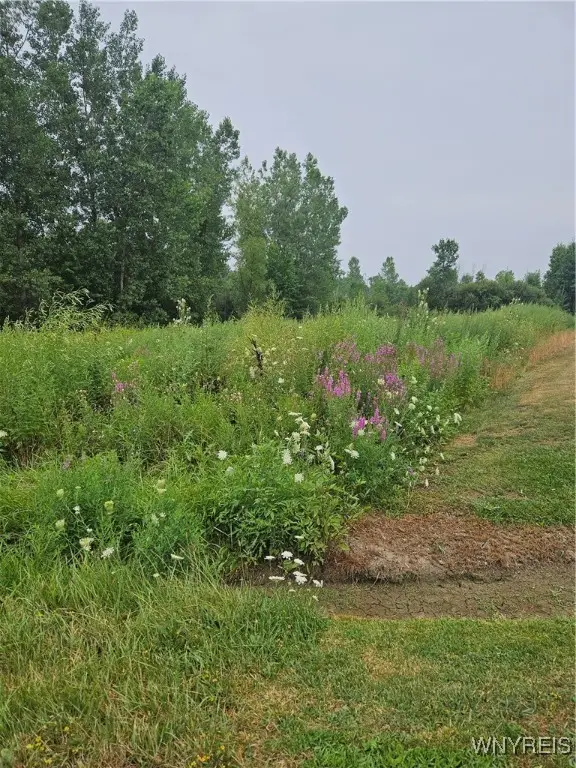 Listed by ERA$70,000Active0.86 Acres
Listed by ERA$70,000Active0.86 Acres9317 Tonawanda Creek Road S, Clarence, NY 14031
MLS# B1627881Listed by: HUNT REAL ESTATE CORPORATION - New
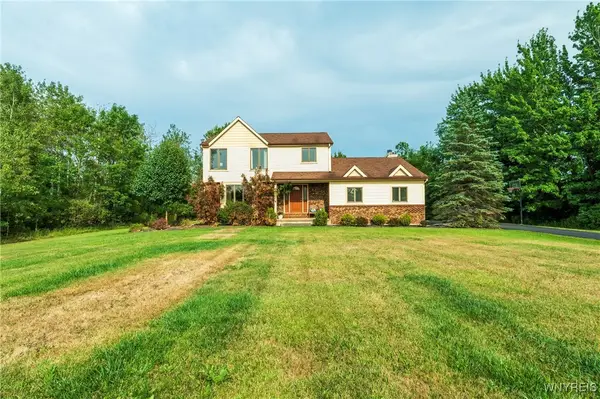 Listed by ERA$459,900Active3 beds 3 baths1,910 sq. ft.
Listed by ERA$459,900Active3 beds 3 baths1,910 sq. ft.5769 Strickler Road, Clarence, NY 14031
MLS# B1627826Listed by: HUNT REAL ESTATE CORPORATION  $289,900Pending4 beds 1 baths1,932 sq. ft.
$289,900Pending4 beds 1 baths1,932 sq. ft.4890 Schurr Road, Clarence, NY 14031
MLS# B1625340Listed by: HOWARD HANNA WNY INC. $199,900Active25.7 Acres
$199,900Active25.7 Acres7700 Salt Road, Clarence, NY 14032
MLS# B1623359Listed by: BERKSHIRE HATHAWAY HOMESERVICES ZAMBITO REALTORS
