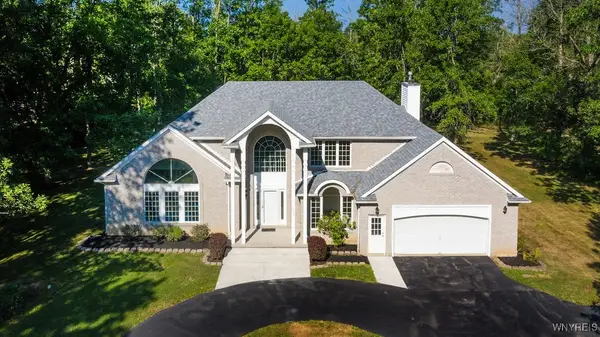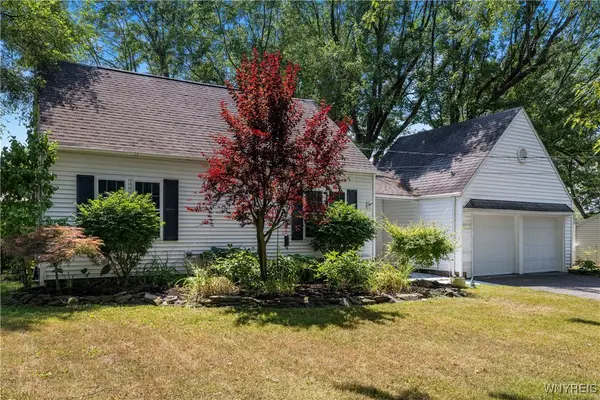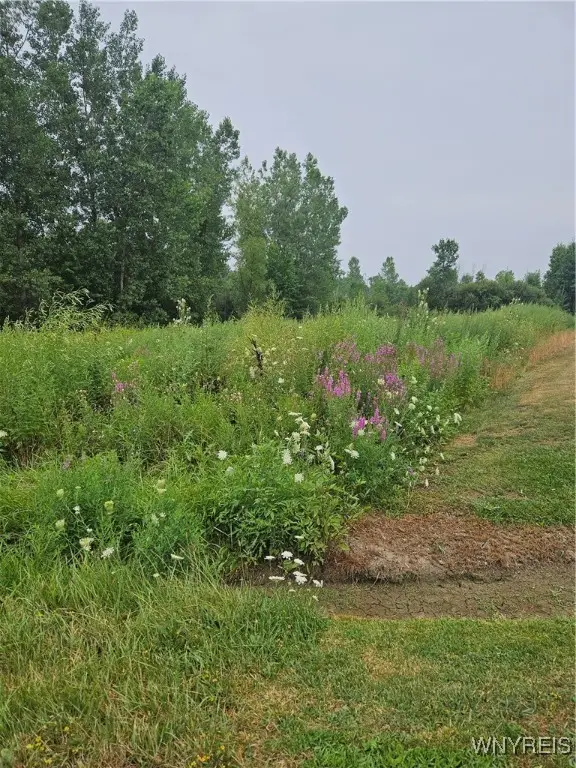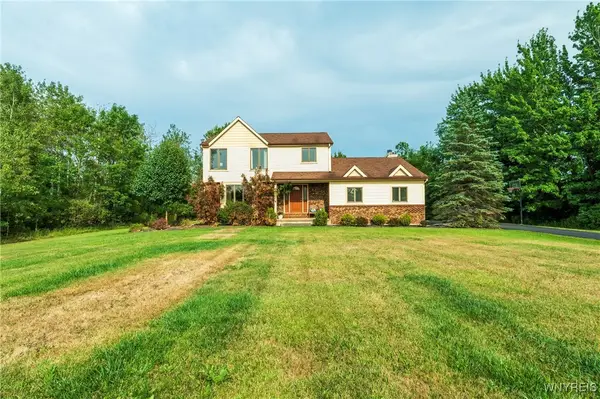4387 Barton Road, Clarence, NY 14031
Local realty services provided by:ERA Team VP Real Estate



4387 Barton Road,Clarence, NY 14031
$389,500
- 5 Beds
- 2 Baths
- 1,968 sq. ft.
- Single family
- Pending
Listed by:mikhail yuzbashev
Office:cilicia realty llc.
MLS#:B1601648
Source:NY_GENRIS
Price summary
- Price:$389,500
- Price per sq. ft.:$197.92
About this home
Welcome to 4387 Barton Rd, your new home in Clarence! This is a wonderful opportunity to own a beautifully fully renovated 2-story traditional home located in the highly sought-after Clarence School District. Featuring 5 spacious bedrooms, 2 full bathrooms and first floor laundry room, this home has the perfect blend of comfort and functionality. Nestled in a quiet neighborhood, conveniently located 3 miles from Transit Road, easy access to shops, restaurants, and daily conveniences. Inside, you'll find cathedral ceilings in the family room that add a bright and open feel. The property also boasts a fully fenced backyard and a concrete back porch, ideal for relaxing or entertaining. Completely renovated in 2025, the home includes a new tear-off roof, new ductwork, high-efficiency furnace and A/C, a tankless water heater, brand new appliances and much more. Don’t miss this move-in ready gem!
Contact an agent
Home facts
- Year built:1953
- Listing Id #:B1601648
- Added:113 day(s) ago
- Updated:August 14, 2025 at 07:26 AM
Rooms and interior
- Bedrooms:5
- Total bathrooms:2
- Full bathrooms:2
- Living area:1,968 sq. ft.
Heating and cooling
- Cooling:Central Air
- Heating:Forced Air, Gas
Structure and exterior
- Roof:Shingle
- Year built:1953
- Building area:1,968 sq. ft.
- Lot area:0.28 Acres
Schools
- High school:Clarence Senior High
- Middle school:Clarence Middle
- Elementary school:Harris Hill Elementary
Utilities
- Water:Connected, Public, Water Connected
- Sewer:Septic Tank
Finances and disclosures
- Price:$389,500
- Price per sq. ft.:$197.92
- Tax amount:$4,630
New listings near 4387 Barton Road
- New
 $569,990Active3 beds 2 baths1,566 sq. ft.
$569,990Active3 beds 2 baths1,566 sq. ft.9510 Deer Valley Drive Drive, Clarence, NY 14032
MLS# B1630616Listed by: BOULEVARD REAL ESTATE WNY - Open Sun, 1 to 3pmNew
 $521,000Active3 beds 3 baths2,282 sq. ft.
$521,000Active3 beds 3 baths2,282 sq. ft.10675 County Road, Clarence, NY 14031
MLS# B1629918Listed by: MJ PETERSON REAL ESTATE INC. - New
 $499,900Active4 beds 2 baths2,525 sq. ft.
$499,900Active4 beds 2 baths2,525 sq. ft.5354 Thompson Road, Clarence, NY 14031
MLS# B1630150Listed by: CHUBB-AUBREY LEONARD REAL ESTATE - New
 Listed by ERA$699,900Active4 beds 3 baths2,756 sq. ft.
Listed by ERA$699,900Active4 beds 3 baths2,756 sq. ft.10025 Clarence Center Road, Clarence, NY 14031
MLS# B1629687Listed by: HUNT REAL ESTATE CORPORATION - New
 $399,900Active3 beds 2 baths1,312 sq. ft.
$399,900Active3 beds 2 baths1,312 sq. ft.9461 Greiner Road, Clarence, NY 14031
MLS# B1629107Listed by: CILICIA REALTY LLC - New
 Listed by ERA$2,499,764Active4 beds 6 baths5,458 sq. ft.
Listed by ERA$2,499,764Active4 beds 6 baths5,458 sq. ft.5520 Serenity Court, Clarence, NY 14031
MLS# B1628211Listed by: HUNT REAL ESTATE CORPORATION - New
 Listed by ERA$70,000Active0.86 Acres
Listed by ERA$70,000Active0.86 Acres9317 Tonawanda Creek Road S, Clarence, NY 14031
MLS# B1627881Listed by: HUNT REAL ESTATE CORPORATION - New
 Listed by ERA$459,900Active3 beds 3 baths1,910 sq. ft.
Listed by ERA$459,900Active3 beds 3 baths1,910 sq. ft.5769 Strickler Road, Clarence, NY 14031
MLS# B1627826Listed by: HUNT REAL ESTATE CORPORATION  $289,900Pending4 beds 1 baths1,932 sq. ft.
$289,900Pending4 beds 1 baths1,932 sq. ft.4890 Schurr Road, Clarence, NY 14031
MLS# B1625340Listed by: HOWARD HANNA WNY INC. $199,900Active25.7 Acres
$199,900Active25.7 Acres7700 Salt Road, Clarence, NY 14032
MLS# B1623359Listed by: BERKSHIRE HATHAWAY HOMESERVICES ZAMBITO REALTORS
