4550 W Boncrest Drive, Clarence, NY 14221
Local realty services provided by:HUNT Real Estate ERA
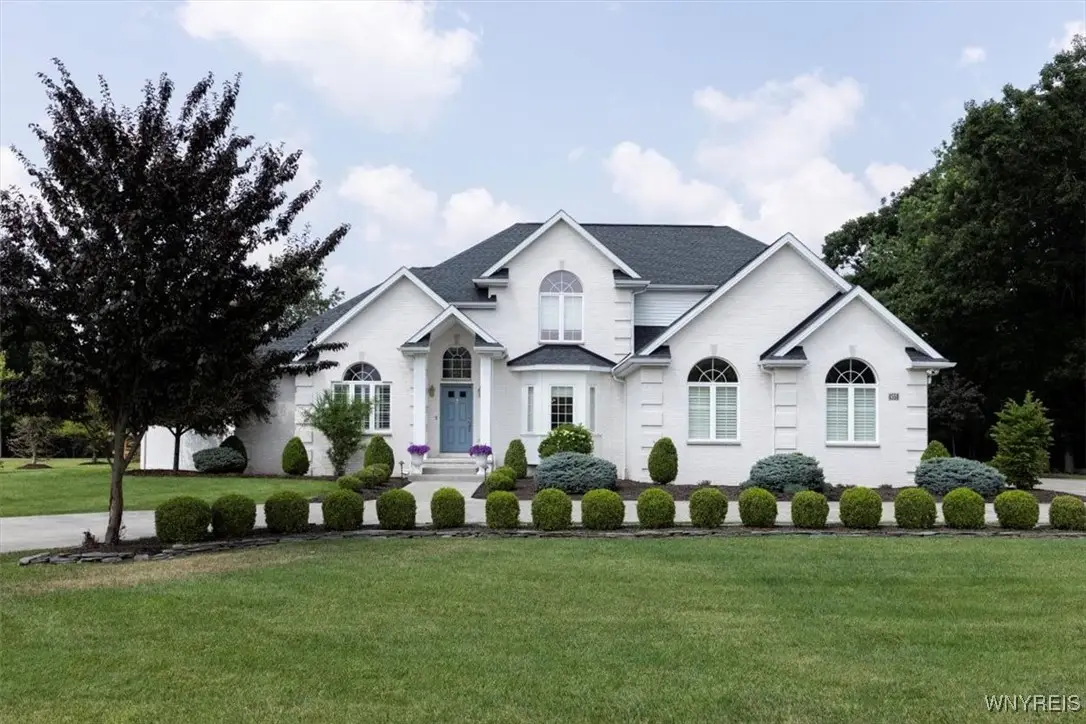

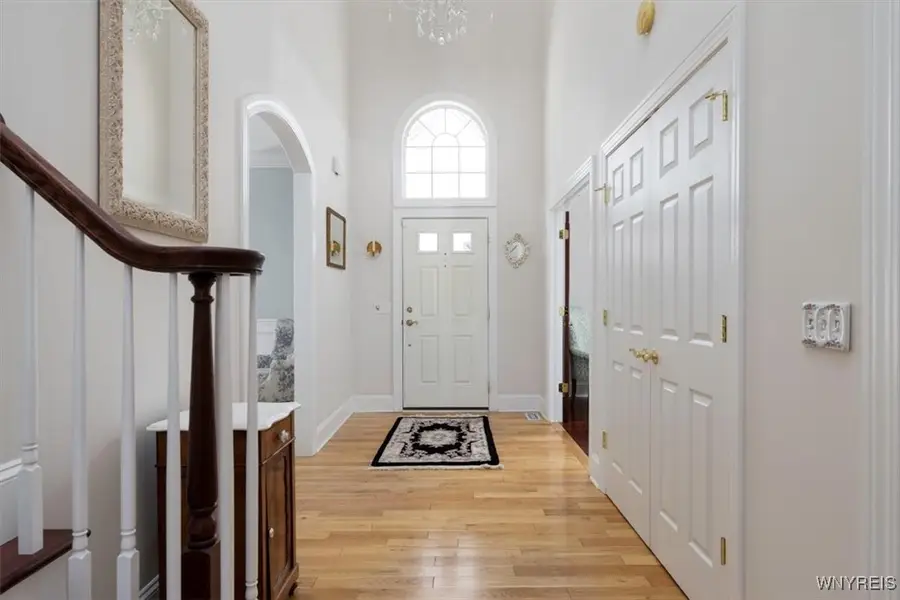
Listed by:
- Bari Spokane(716) 830 - 3500HUNT Real Estate ERA
MLS#:B1623277
Source:NY_GENRIS
Price summary
- Price:$919,900
- Price per sq. ft.:$309.83
About this home
This beautifully crafted custom-built home features a spacious first-floor primary suite, plus two additional bedrooms, a loft, and a versatile bonus room upstairs. Soaring ceilings, architectural details, and gleaming hardwood floors enhance the open-concept main living spaces. Two gas fireplaces add warmth in the great room and sunroom. The main level also includes a walk-in pantry, laundry room, and generous closet space. All bedrooms offer walk-in closets with custom organizers. The finished lower level provides flexible space for work, play, or guests. Step outside to your private, professionally landscaped backyard—complete with a custom paver patio surrounding the inground pool and a stunning detached pavilion, ideal for entertaining. Additional highlights include a circular driveway, 3-car garage, irrigation system, whole-house generator, and more. A rare opportunity in a top-rated school district! Sq ft differ from Realist due to 170 sq ft Bonus Room.
Contact an agent
Home facts
- Year built:2014
- Listing Id #:B1623277
- Added:28 day(s) ago
- Updated:August 14, 2025 at 02:43 PM
Rooms and interior
- Bedrooms:3
- Total bathrooms:3
- Full bathrooms:2
- Half bathrooms:1
- Living area:2,969 sq. ft.
Heating and cooling
- Heating:Forced Air, Gas
Structure and exterior
- Roof:Asphalt
- Year built:2014
- Building area:2,969 sq. ft.
- Lot area:0.74 Acres
Schools
- High school:Clarence Senior High
- Middle school:Clarence Middle
- Elementary school:Sheridan Hill Elementary
Utilities
- Water:Connected, Public, Water Connected
- Sewer:Septic Tank
Finances and disclosures
- Price:$919,900
- Price per sq. ft.:$309.83
- Tax amount:$11,398
New listings near 4550 W Boncrest Drive
- New
 $569,990Active3 beds 2 baths1,566 sq. ft.
$569,990Active3 beds 2 baths1,566 sq. ft.9510 Deer Valley Drive Drive, Clarence, NY 14032
MLS# B1630616Listed by: BOULEVARD REAL ESTATE WNY - Open Sun, 1 to 3pmNew
 $521,000Active3 beds 3 baths2,282 sq. ft.
$521,000Active3 beds 3 baths2,282 sq. ft.10675 County Road, Clarence, NY 14031
MLS# B1629918Listed by: MJ PETERSON REAL ESTATE INC. - New
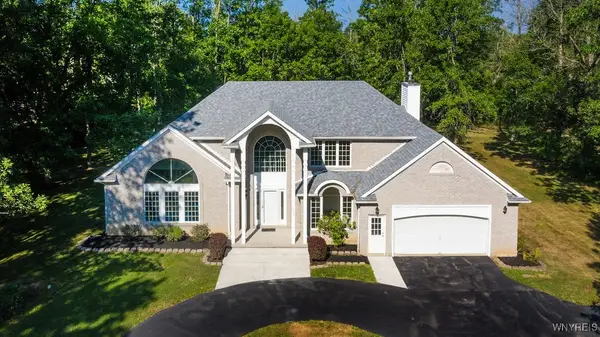 $499,900Active4 beds 2 baths2,525 sq. ft.
$499,900Active4 beds 2 baths2,525 sq. ft.5354 Thompson Road, Clarence, NY 14031
MLS# B1630150Listed by: CHUBB-AUBREY LEONARD REAL ESTATE - New
 Listed by ERA$699,900Active4 beds 3 baths2,756 sq. ft.
Listed by ERA$699,900Active4 beds 3 baths2,756 sq. ft.10025 Clarence Center Road, Clarence, NY 14031
MLS# B1629687Listed by: HUNT REAL ESTATE CORPORATION - New
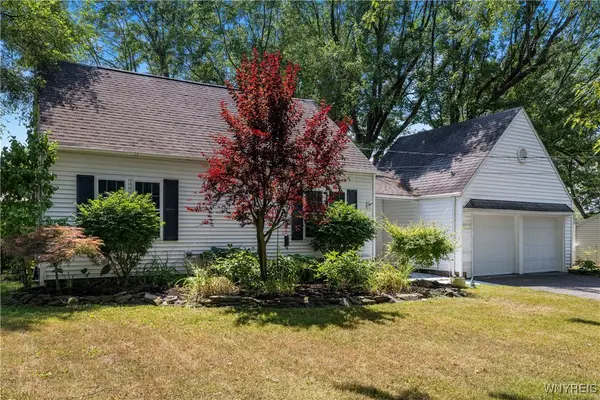 $399,900Active3 beds 2 baths1,312 sq. ft.
$399,900Active3 beds 2 baths1,312 sq. ft.9461 Greiner Road, Clarence, NY 14031
MLS# B1629107Listed by: CILICIA REALTY LLC - New
 Listed by ERA$2,499,764Active4 beds 6 baths5,458 sq. ft.
Listed by ERA$2,499,764Active4 beds 6 baths5,458 sq. ft.5520 Serenity Court, Clarence, NY 14031
MLS# B1628211Listed by: HUNT REAL ESTATE CORPORATION - New
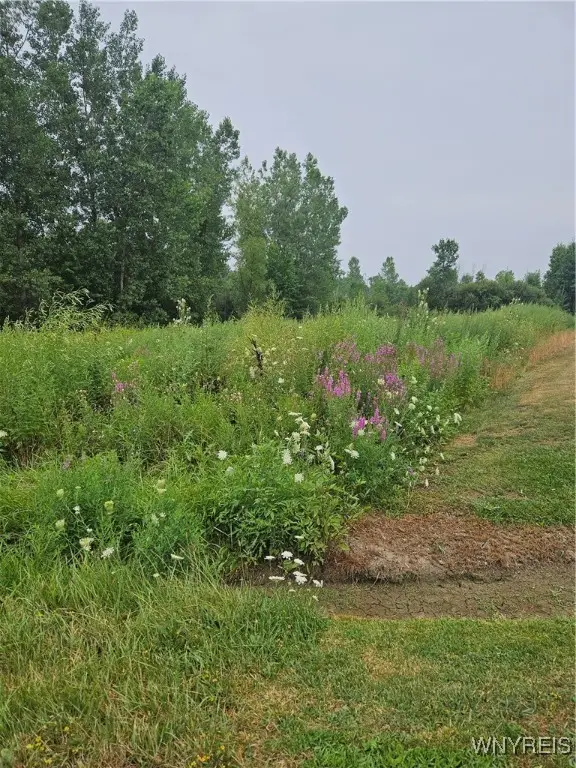 Listed by ERA$70,000Active0.86 Acres
Listed by ERA$70,000Active0.86 Acres9317 Tonawanda Creek Road S, Clarence, NY 14031
MLS# B1627881Listed by: HUNT REAL ESTATE CORPORATION - New
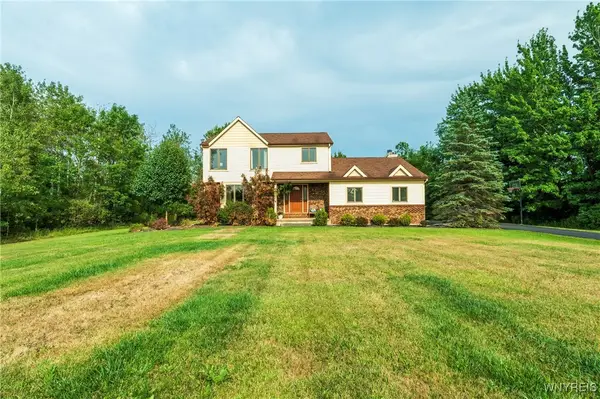 Listed by ERA$459,900Active3 beds 3 baths1,910 sq. ft.
Listed by ERA$459,900Active3 beds 3 baths1,910 sq. ft.5769 Strickler Road, Clarence, NY 14031
MLS# B1627826Listed by: HUNT REAL ESTATE CORPORATION  $289,900Pending4 beds 1 baths1,932 sq. ft.
$289,900Pending4 beds 1 baths1,932 sq. ft.4890 Schurr Road, Clarence, NY 14031
MLS# B1625340Listed by: HOWARD HANNA WNY INC. $199,900Active25.7 Acres
$199,900Active25.7 Acres7700 Salt Road, Clarence, NY 14032
MLS# B1623359Listed by: BERKSHIRE HATHAWAY HOMESERVICES ZAMBITO REALTORS
