4575 Ransom Road, Clarence, NY 14031
Local realty services provided by:ERA Team VP Real Estate
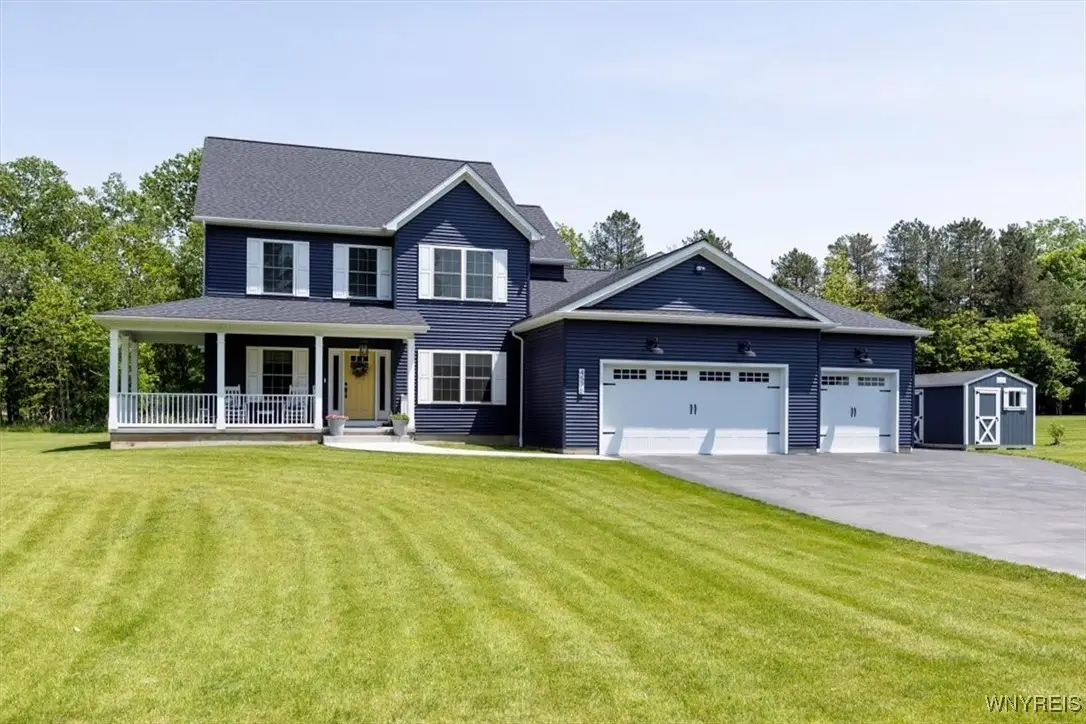
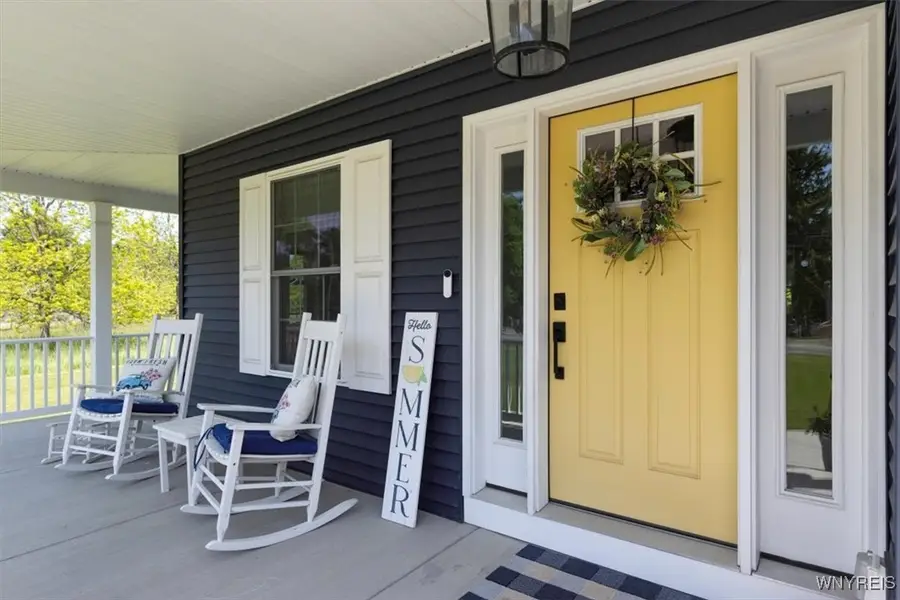
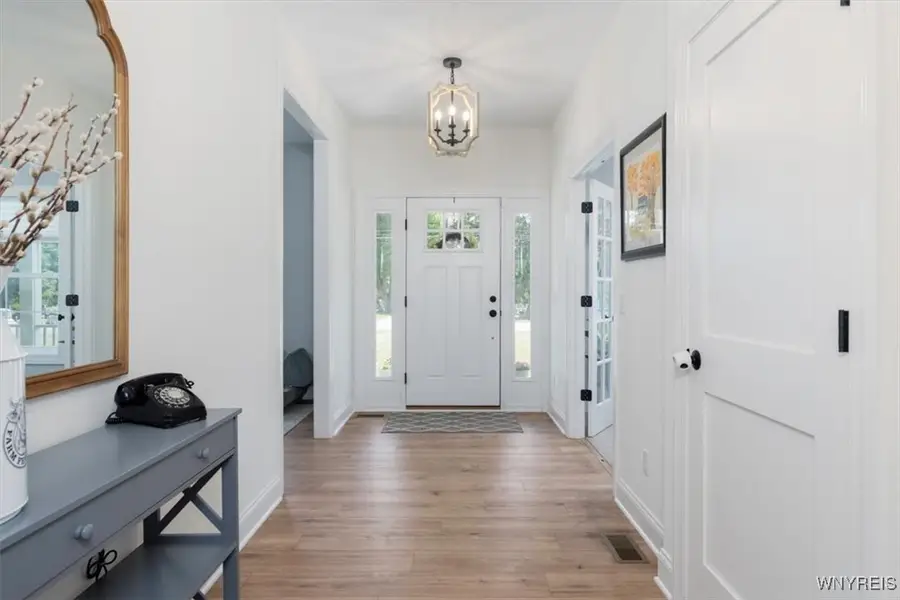
Listed by:michael scioli
Office:realty wg
MLS#:B1608978
Source:NY_GENRIS
Price summary
- Price:$899,990
- Price per sq. ft.:$244.83
About this home
This extraordinary Clarence Hollow home offers nearly 3000 square feet of luxurious living in the main home in addition to a separate suite of nearly 1,000 square feet providing endless possibilities. This suite could be the perfect work from home space or luxury accommodations for visiting friends and family. This better-than-new home, built only 3 years ago, features all the upgrades you’re craving, including built-in bookcases flanking an impressive fireplace; marble countertops and heated flooring in the master bath; 9-foot ceilings in first floor and basement; and whole-house generator. The kitchen is a chef’s dream with floor to ceiling cabinetry, farmhouse sink, 36-inch range and large walk-in pantry. Cozy up in the window seat overlooking the beautiful backyard — a spacious expanse offering room to play and woods to explore. Features include a playground, enormous raised garden bed and fire pit to make memories around. Entertain in style on the back deck, or wrap-around front porch, and take in the beauty of Clarence Hollow. This special property zoned residential agricultural is only minutes from Clarence Center, and walking distance to the shops, restaurants and farmer’s market in the Hollow. Showings begin June 5 with an open house for convenient touring from 1 to 3 p.m. Sunday, June 8. Offers will be reviewed as received.
Contact an agent
Home facts
- Year built:2022
- Listing Id #:B1608978
- Added:71 day(s) ago
- Updated:August 14, 2025 at 07:26 AM
Rooms and interior
- Bedrooms:6
- Total bathrooms:5
- Full bathrooms:3
- Half bathrooms:2
- Living area:3,676 sq. ft.
Heating and cooling
- Cooling:Central Air
- Heating:Electric, Forced Air
Structure and exterior
- Roof:Shingle
- Year built:2022
- Building area:3,676 sq. ft.
- Lot area:1.2 Acres
Schools
- High school:Clarence Senior High
- Middle school:Clarence Middle
Utilities
- Water:Connected, Public, Water Connected
- Sewer:Septic Tank
Finances and disclosures
- Price:$899,990
- Price per sq. ft.:$244.83
- Tax amount:$14,421
New listings near 4575 Ransom Road
- New
 $569,990Active3 beds 2 baths1,566 sq. ft.
$569,990Active3 beds 2 baths1,566 sq. ft.9510 Deer Valley Drive Drive, Clarence, NY 14032
MLS# B1630616Listed by: BOULEVARD REAL ESTATE WNY - Open Sun, 1 to 3pmNew
 $521,000Active3 beds 3 baths2,282 sq. ft.
$521,000Active3 beds 3 baths2,282 sq. ft.10675 County Road, Clarence, NY 14031
MLS# B1629918Listed by: MJ PETERSON REAL ESTATE INC. - New
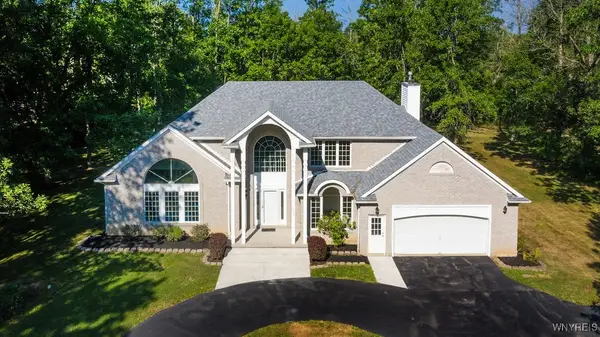 $499,900Active4 beds 2 baths2,525 sq. ft.
$499,900Active4 beds 2 baths2,525 sq. ft.5354 Thompson Road, Clarence, NY 14031
MLS# B1630150Listed by: CHUBB-AUBREY LEONARD REAL ESTATE - New
 Listed by ERA$699,900Active4 beds 3 baths2,756 sq. ft.
Listed by ERA$699,900Active4 beds 3 baths2,756 sq. ft.10025 Clarence Center Road, Clarence, NY 14031
MLS# B1629687Listed by: HUNT REAL ESTATE CORPORATION - New
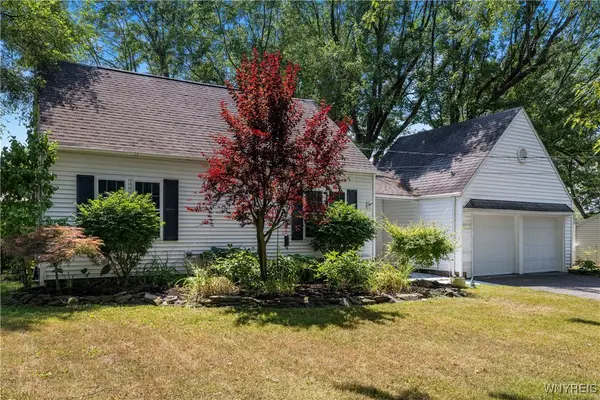 $399,900Active3 beds 2 baths1,312 sq. ft.
$399,900Active3 beds 2 baths1,312 sq. ft.9461 Greiner Road, Clarence, NY 14031
MLS# B1629107Listed by: CILICIA REALTY LLC - New
 Listed by ERA$2,499,764Active4 beds 6 baths5,458 sq. ft.
Listed by ERA$2,499,764Active4 beds 6 baths5,458 sq. ft.5520 Serenity Court, Clarence, NY 14031
MLS# B1628211Listed by: HUNT REAL ESTATE CORPORATION - New
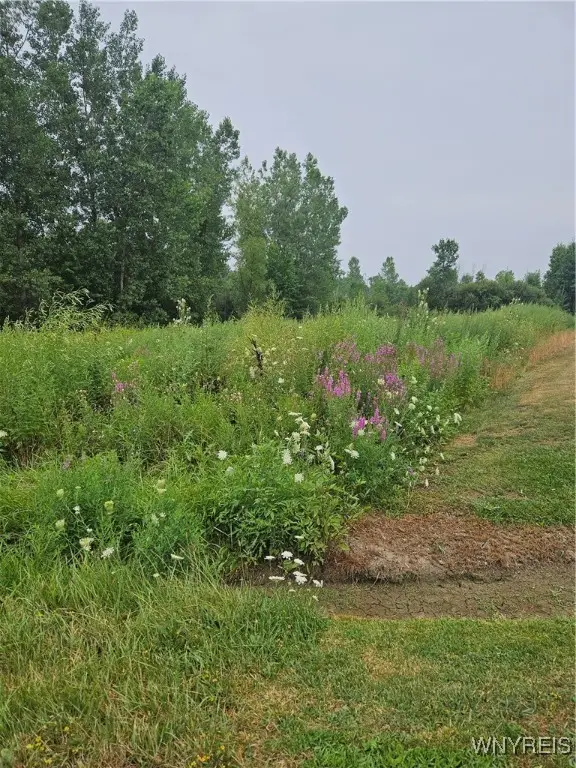 Listed by ERA$70,000Active0.86 Acres
Listed by ERA$70,000Active0.86 Acres9317 Tonawanda Creek Road S, Clarence, NY 14031
MLS# B1627881Listed by: HUNT REAL ESTATE CORPORATION - New
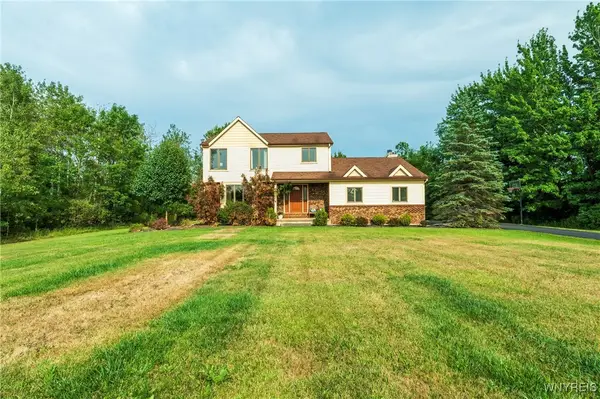 Listed by ERA$459,900Active3 beds 3 baths1,910 sq. ft.
Listed by ERA$459,900Active3 beds 3 baths1,910 sq. ft.5769 Strickler Road, Clarence, NY 14031
MLS# B1627826Listed by: HUNT REAL ESTATE CORPORATION  $289,900Pending4 beds 1 baths1,932 sq. ft.
$289,900Pending4 beds 1 baths1,932 sq. ft.4890 Schurr Road, Clarence, NY 14031
MLS# B1625340Listed by: HOWARD HANNA WNY INC. $199,900Active25.7 Acres
$199,900Active25.7 Acres7700 Salt Road, Clarence, NY 14032
MLS# B1623359Listed by: BERKSHIRE HATHAWAY HOMESERVICES ZAMBITO REALTORS
