4640 Pine Mnr #W, Clarence, NY 14031
Local realty services provided by:HUNT Real Estate ERA
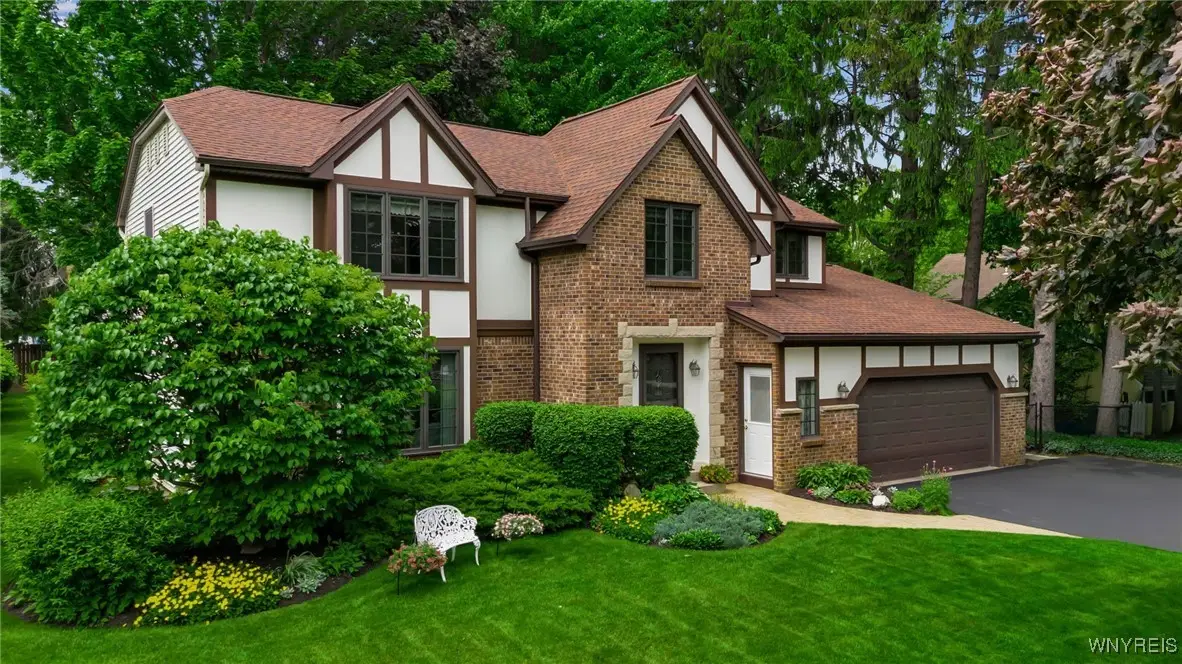

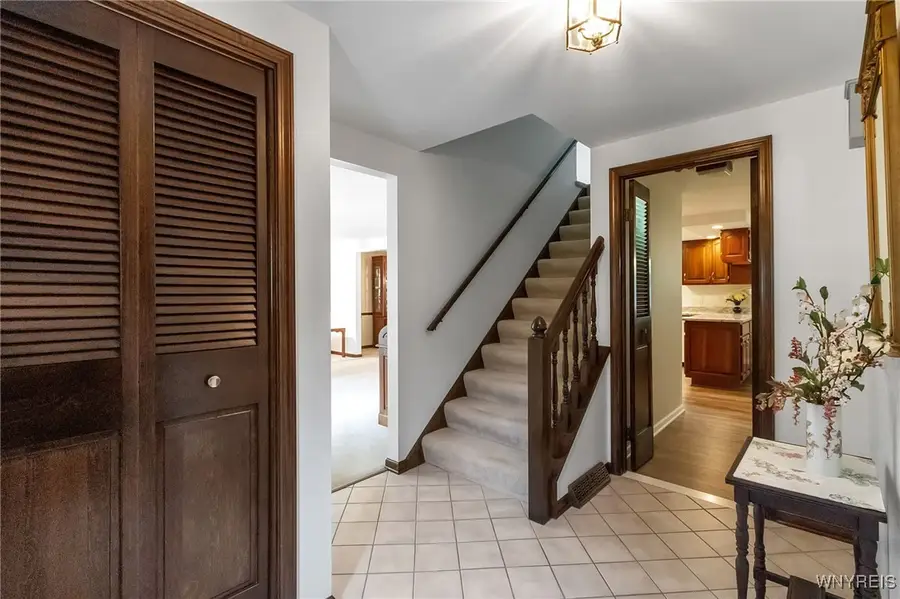
4640 Pine Mnr #W,Clarence, NY 14031
$465,000
- 4 Beds
- 3 Baths
- 2,487 sq. ft.
- Single family
- Pending
Listed by:deodata m cammilleri
Office:howard hanna wny inc.
MLS#:B1611306
Source:NY_GENRIS
Price summary
- Price:$465,000
- Price per sq. ft.:$186.97
About this home
Don’t miss the opportunity to own a truly special 4-bdrm,2.5-bth home offering timeless charm,modern updates & the kind of curb appeal that makes a lasting impression.Beautifully landscaped yard w/ mature trees,stamped concrete walkway,& blacktop driveway frame the elegant exterior.Appreciate a bright,airy palette of neutral walls,warm wood trim,& light neutral carpeting that flows seamlessly thru the LR,DR FR & bdrms.An updated kitchen boasts rich wood cab.,granite countertops,stnlss stl appl’s—including 5-burner gas range—& wtrprf luxury vinyl plank flrs.FR invites relaxation w/ beamed ceiling,custom built-in shelving surrounding a cozy fpl & sliding glass drs leading you to a stunning stamped concrete patio—perfect for entertaining or simply enjoying the peaceful,lush backyard.The spacious primary suite features dual closets(lg walk-in),& an en suite bath w/ gleaming tile & Kohler glass sliding tub enclosure.3 add’l generous bdrms offer plenty of space for family,guests,or home office.Add’l highlights incl.2.5-car garage,1st flr laundry,whole-house generator, sump pump w/alarm,& updated roof,siding & windows. This meticulously maintained &lovingly updated home is ready to welcome its next chapter!
Contact an agent
Home facts
- Year built:1975
- Listing Id #:B1611306
- Added:73 day(s) ago
- Updated:August 14, 2025 at 07:26 AM
Rooms and interior
- Bedrooms:4
- Total bathrooms:3
- Full bathrooms:2
- Half bathrooms:1
- Living area:2,487 sq. ft.
Heating and cooling
- Cooling:Central Air
- Heating:Forced Air, Gas
Structure and exterior
- Roof:Asphalt
- Year built:1975
- Building area:2,487 sq. ft.
- Lot area:0.38 Acres
Utilities
- Water:Connected, Public, Water Connected
- Sewer:Septic Tank
Finances and disclosures
- Price:$465,000
- Price per sq. ft.:$186.97
- Tax amount:$7,481
New listings near 4640 Pine Mnr #W
- New
 $569,990Active3 beds 2 baths1,566 sq. ft.
$569,990Active3 beds 2 baths1,566 sq. ft.9510 Deer Valley Drive Drive, Clarence, NY 14032
MLS# B1630616Listed by: BOULEVARD REAL ESTATE WNY - Open Sun, 1 to 3pmNew
 $521,000Active3 beds 3 baths2,282 sq. ft.
$521,000Active3 beds 3 baths2,282 sq. ft.10675 County Road, Clarence, NY 14031
MLS# B1629918Listed by: MJ PETERSON REAL ESTATE INC. - New
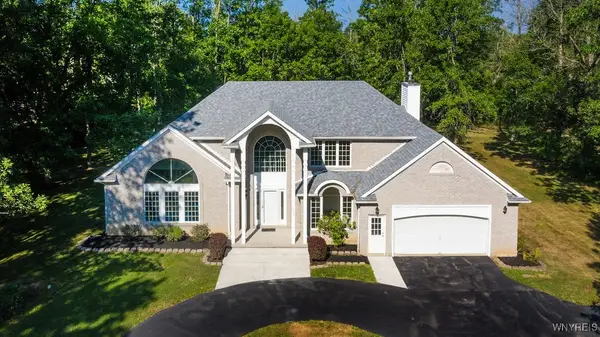 $499,900Active4 beds 2 baths2,525 sq. ft.
$499,900Active4 beds 2 baths2,525 sq. ft.5354 Thompson Road, Clarence, NY 14031
MLS# B1630150Listed by: CHUBB-AUBREY LEONARD REAL ESTATE - New
 Listed by ERA$699,900Active4 beds 3 baths2,756 sq. ft.
Listed by ERA$699,900Active4 beds 3 baths2,756 sq. ft.10025 Clarence Center Road, Clarence, NY 14031
MLS# B1629687Listed by: HUNT REAL ESTATE CORPORATION - New
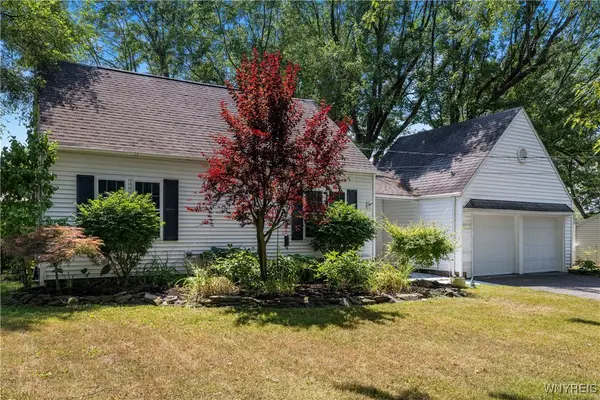 $399,900Active3 beds 2 baths1,312 sq. ft.
$399,900Active3 beds 2 baths1,312 sq. ft.9461 Greiner Road, Clarence, NY 14031
MLS# B1629107Listed by: CILICIA REALTY LLC - New
 Listed by ERA$2,499,764Active4 beds 6 baths5,458 sq. ft.
Listed by ERA$2,499,764Active4 beds 6 baths5,458 sq. ft.5520 Serenity Court, Clarence, NY 14031
MLS# B1628211Listed by: HUNT REAL ESTATE CORPORATION - New
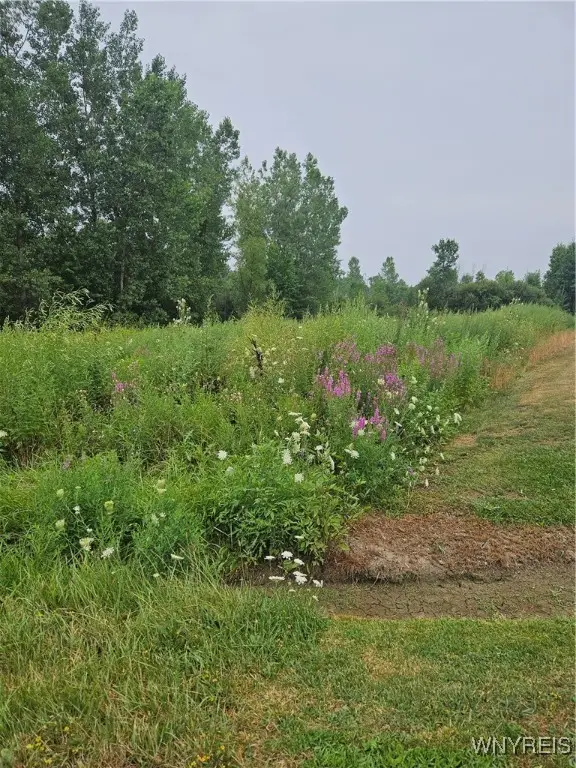 Listed by ERA$70,000Active0.86 Acres
Listed by ERA$70,000Active0.86 Acres9317 Tonawanda Creek Road S, Clarence, NY 14031
MLS# B1627881Listed by: HUNT REAL ESTATE CORPORATION - New
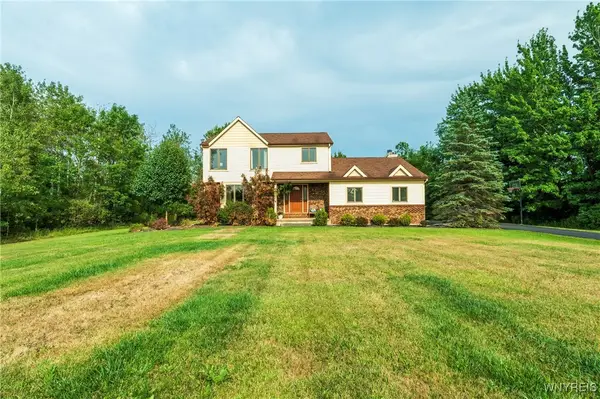 Listed by ERA$459,900Active3 beds 3 baths1,910 sq. ft.
Listed by ERA$459,900Active3 beds 3 baths1,910 sq. ft.5769 Strickler Road, Clarence, NY 14031
MLS# B1627826Listed by: HUNT REAL ESTATE CORPORATION  $289,900Pending4 beds 1 baths1,932 sq. ft.
$289,900Pending4 beds 1 baths1,932 sq. ft.4890 Schurr Road, Clarence, NY 14031
MLS# B1625340Listed by: HOWARD HANNA WNY INC. $199,900Active25.7 Acres
$199,900Active25.7 Acres7700 Salt Road, Clarence, NY 14032
MLS# B1623359Listed by: BERKSHIRE HATHAWAY HOMESERVICES ZAMBITO REALTORS
