4760 Sawmill Road, Clarence, NY 14031
Local realty services provided by:HUNT Real Estate ERA
4760 Sawmill Road,Clarence, NY 14031
$377,777
- 3 Beds
- 2 Baths
- 1,656 sq. ft.
- Single family
- Active
Listed by:tj miller
Office:howard hanna wny inc.
MLS#:B1637762
Source:NY_GENRIS
Price summary
- Price:$377,777
- Price per sq. ft.:$228.13
About this home
What a beautiful ranch in Clarence hollow! So many wonderful details in this three bedroom (3rd bedroom is currently being used as first floor laundry/den with custom built-ins) Long time owners have completely redone this house over the years including an addition. One of the many features of this home is that the kitchen was done by Auburn Watson-and it is just stunning! Beautiful Construction-wonderful pull-out drawers, nooks within nooks, the customization is just sensational! Everything in this home is very well thought out and meticulously maintained! The spacious family room w/cathedral ceilings & a wall of windows faces the back of the home that overlooks the well-maintained yard! There are French doors leading out to an incredible custom-built deck that is Maintenance free. Back in the house, you have a living room with a stone front wood-burning fireplace, with refinish hardwood floors and recessed lighting. The space just overflows into the kitchen as well into the family room. Such a wonderful flow of the home. With the 3 bedrooms is a completely redone spa/bathroom. The original refinished hardwood floors continue in the bedrooms/ hallway area. Downstairs you have a full basement under the original home and a crawlspace under the addition. Also, in the basement area there is a second laundry room as well as a workshop, storage room & a large open space. The grounds are spectacular as well as easy to manage with perennials in the garden areas. Back in the yard there is a retro style pool house. The in-ground pool was filled in. There is a whole house generator! You cannot forget about the garage-it’s oversize three car (two in front and one door on the north side) It is all open to each other. This size garage is a dream to have. Comes with 1 year HSA Home Warranty for peace of mind! Showings start Wednesday the 24th at Open House 4-7. Thursday 4-7 and Sunday 11-1pm Offers are due Tuesday Sept 30th at noon.
Contact an agent
Home facts
- Year built:1960
- Listing ID #:B1637762
- Added:5 day(s) ago
- Updated:September 28, 2025 at 05:43 PM
Rooms and interior
- Bedrooms:3
- Total bathrooms:2
- Full bathrooms:1
- Half bathrooms:1
- Living area:1,656 sq. ft.
Heating and cooling
- Cooling:Central Air
- Heating:Forced Air, Gas
Structure and exterior
- Roof:Shingle
- Year built:1960
- Building area:1,656 sq. ft.
- Lot area:0.72 Acres
Utilities
- Water:Connected, Public, Water Connected
- Sewer:Connected, Sewer Connected
Finances and disclosures
- Price:$377,777
- Price per sq. ft.:$228.13
- Tax amount:$6,819
New listings near 4760 Sawmill Road
- New
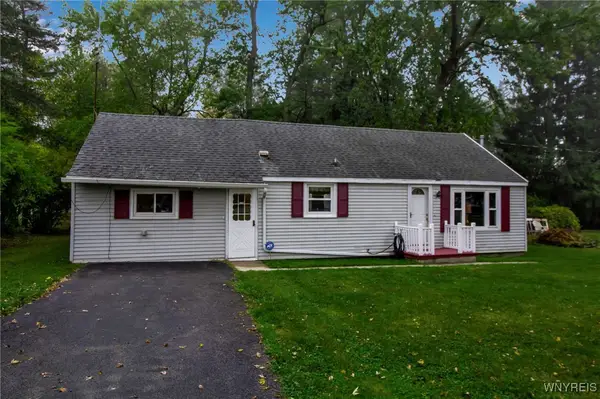 $149,900Active3 beds 1 baths1,127 sq. ft.
$149,900Active3 beds 1 baths1,127 sq. ft.4100 Gunnville Road, Clarence, NY 14031
MLS# B1640991Listed by: SUPERLATIVE REAL ESTATE, INC. - New
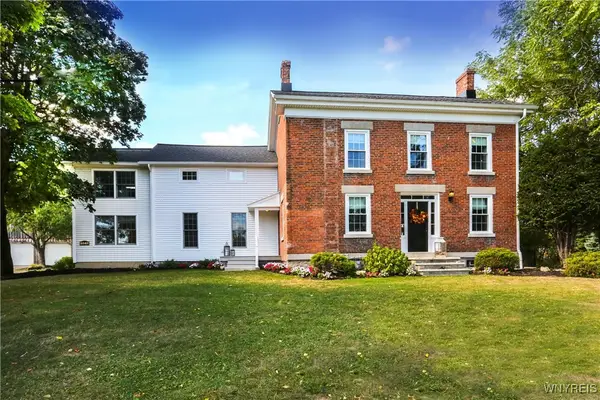 $599,900Active3 beds 3 baths2,984 sq. ft.
$599,900Active3 beds 3 baths2,984 sq. ft.5540 Shimerville Road, Clarence, NY 14031
MLS# B1640236Listed by: KELLER WILLIAMS REALTY WNY - New
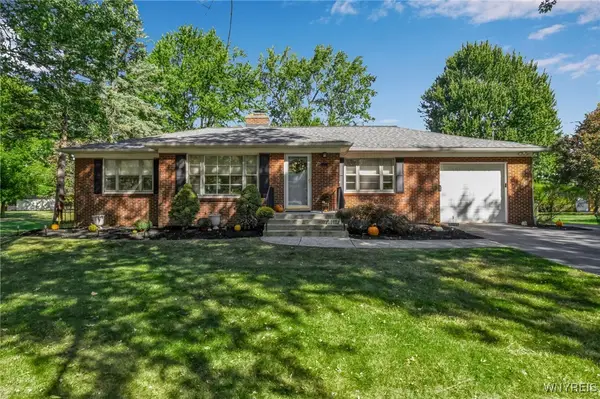 $285,000Active3 beds 2 baths1,320 sq. ft.
$285,000Active3 beds 2 baths1,320 sq. ft.8936 The Fairways, Clarence, NY 14031
MLS# B1637505Listed by: REALTY ONE GROUP EMPOWER 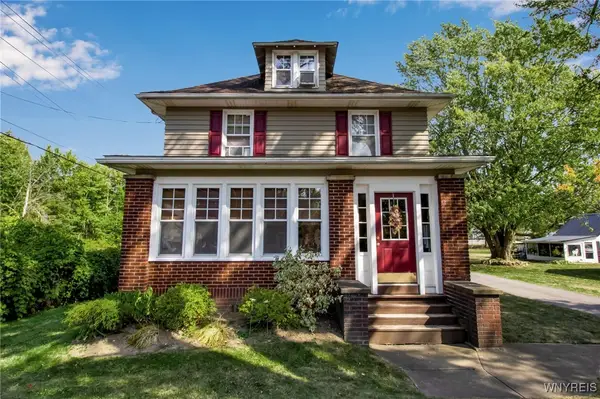 Listed by ERA$349,000Pending3 beds 2 baths2,470 sq. ft.
Listed by ERA$349,000Pending3 beds 2 baths2,470 sq. ft.5095 Salt Road, Clarence, NY 14031
MLS# B1639619Listed by: HUNT REAL ESTATE CORPORATION- New
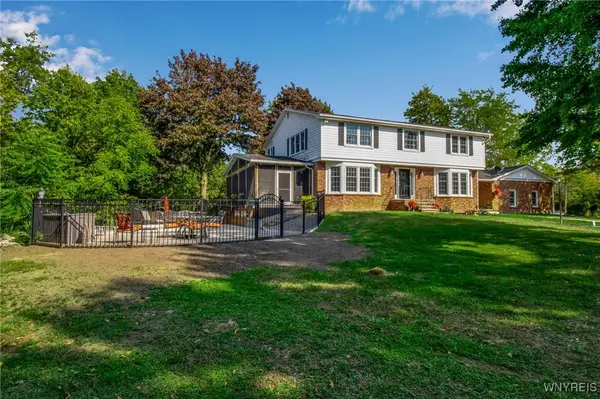 Listed by ERA$899,900Active3 beds 3 baths3,434 sq. ft.
Listed by ERA$899,900Active3 beds 3 baths3,434 sq. ft.4745 Shimerville Road, Clarence, NY 14031
MLS# B1639234Listed by: HUNT REAL ESTATE CORPORATION 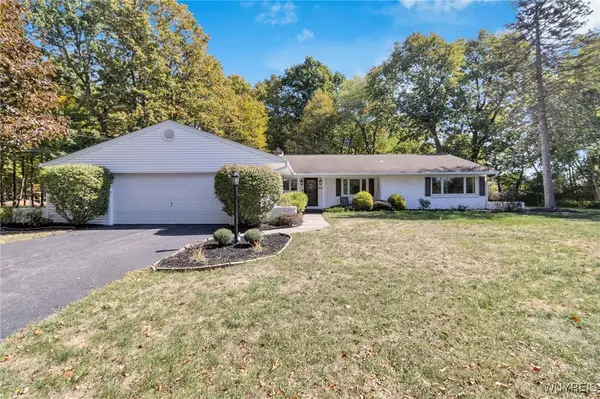 $399,900Active3 beds 3 baths2,050 sq. ft.
$399,900Active3 beds 3 baths2,050 sq. ft.4883 Winding Lane, Clarence, NY 14031
MLS# B1638411Listed by: MJ PETERSON REAL ESTATE INC.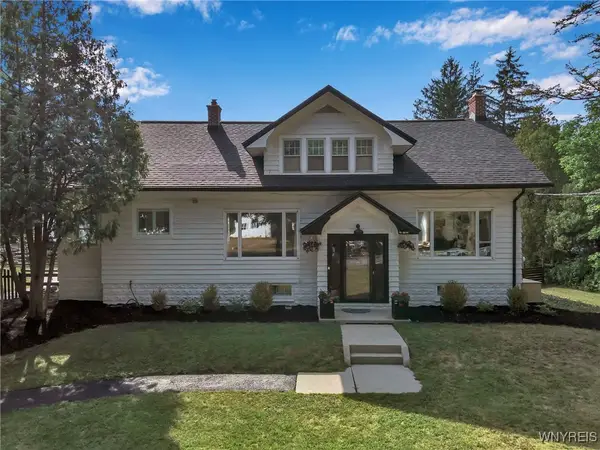 $674,900Active5 beds 2 baths2,096 sq. ft.
$674,900Active5 beds 2 baths2,096 sq. ft.4100 Ransom Road, Clarence, NY 14031
MLS# B1637497Listed by: KELLER WILLIAMS REALTY WNY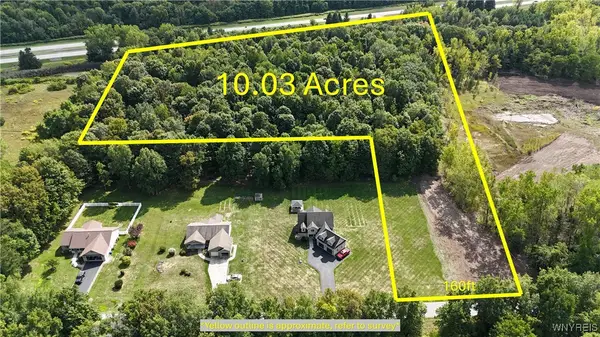 $239,000Active10.03 Acres
$239,000Active10.03 Acres0 Jones Rd, Clarence, NY 14031
MLS# B1637455Listed by: MLS NATION REALTY LLC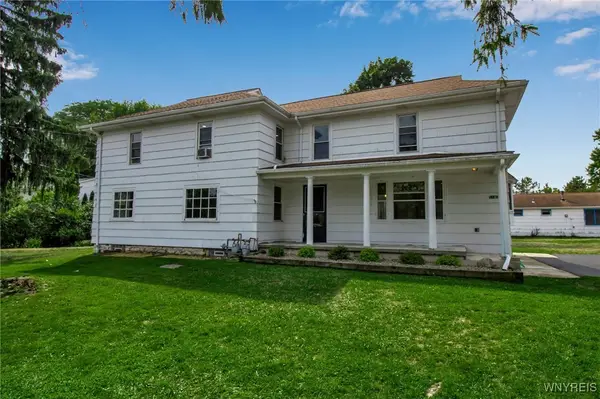 $349,900Active5 beds 3 baths2,625 sq. ft.
$349,900Active5 beds 3 baths2,625 sq. ft.5140 Kraus Road, Clarence, NY 14031
MLS# B1635364Listed by: KELLER WILLIAMS REALTY WNY
