5540 Shimerville Road, Clarence, NY 14031
Local realty services provided by:HUNT Real Estate ERA
Listed by: pamela kohrn
Office: keller williams realty wny
MLS#:B1640236
Source:NY_GENRIS
Price summary
- Price:$599,900
- Price per sq. ft.:$201.04
About this home
Step into a piece of Clarence history with this lovingly renovated farmhouse, originally built in the 1800's as the Cox Estate. Once part of a 99-acre farm, this unique property now offers just under 2 acres of beautifully landscaped grounds in the Clarence School District. Lovingly converted and upgraded in 2010, the home blends historic character with modern systems. All mechanicals were replaced, including a state-of-the-art boiler, on-demand hot water, and all-copper plumbing. All windows have been replaced for energy efficiency and comfort. Roof replaced 3 years ago. Original chestnut floors in the living and dining rooms - pristine condition. Original pine floors upstairs throughout all bedrooms. Original colonial fireplace with gas stove insert anchors the family room. Gorgeous Custom Candlelight kitchen cabinetry, granite counters, island, recessed lighting, and abundant storage -perfect place for family to gather. Breakfast room filled with natural light from walls of windows. 1st-floor laundry with craft room or office space and sliding glass door to the deck – versatile space for hobbies or organization. Primary suite with light filled sitting room, remodeled ensuite featuring a Jacuzzi tub and glass shower enclosure. Expansive deck with railings, pergolas, and BBQ area – perfect for entertaining. In-ground saltwater pool with attached spa (2010) with lifetime-guaranteed mechanics, recently upgraded electronic controls, smartphone-operated. Pole barn (built in 2002) with electricity and gas, featuring a finished upstairs game room and versatile space for hobbies, workshop, or storage. Large gravel area ideal for bonfires or play area. Landscaped with perennials and mature trees. Pool area is fully fenced. Plenty of space for future expansion if desired. Spacious grounds partially wooded with endless possibilities for recreation or gardening. OPEN HOUSE SATURDAY 9/27 FROM 11-1. Seller reserves the right to set offer deadline.
Contact an agent
Home facts
- Year built:1800
- Listing ID #:B1640236
- Added:51 day(s) ago
- Updated:November 15, 2025 at 09:06 AM
Rooms and interior
- Bedrooms:3
- Total bathrooms:3
- Full bathrooms:2
- Half bathrooms:1
- Living area:2,984 sq. ft.
Heating and cooling
- Cooling:Window Units
- Heating:Baseboard, Gas
Structure and exterior
- Roof:Shingle
- Year built:1800
- Building area:2,984 sq. ft.
- Lot area:1.49 Acres
Utilities
- Water:Connected, Public, Water Connected
- Sewer:Septic Tank
Finances and disclosures
- Price:$599,900
- Price per sq. ft.:$201.04
- Tax amount:$6,608
New listings near 5540 Shimerville Road
- Open Sun, 11am to 1pmNew
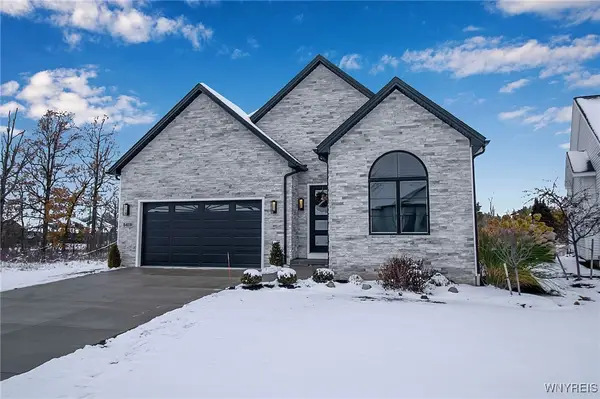 $649,900Active3 beds 2 baths1,728 sq. ft.
$649,900Active3 beds 2 baths1,728 sq. ft.5419 Alderbrook Lane, Clarence, NY 14031
MLS# B1650592Listed by: KELLER WILLIAMS REALTY WNY - Open Sun, 11am to 1pmNew
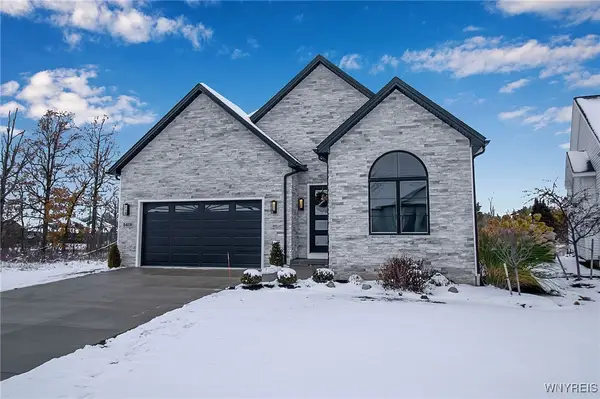 $649,900Active3 beds 2 baths1,728 sq. ft.
$649,900Active3 beds 2 baths1,728 sq. ft.5419 Alderbrook Lane, Clarence, NY 14031
MLS# B1650596Listed by: KELLER WILLIAMS REALTY WNY - New
 $625,000Active4 beds 3 baths2,934 sq. ft.
$625,000Active4 beds 3 baths2,934 sq. ft.4075 Ransom Road, Clarence, NY 14031
MLS# B1639510Listed by: KELLER WILLIAMS REALTY WNY 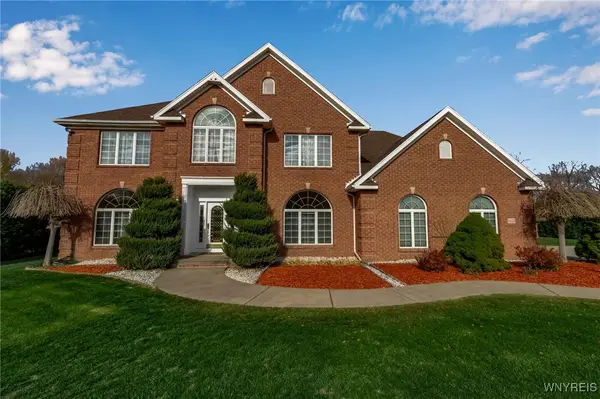 Listed by ERA$599,900Pending3 beds 3 baths3,033 sq. ft.
Listed by ERA$599,900Pending3 beds 3 baths3,033 sq. ft.9420 Wehrle Drive, Clarence, NY 14031
MLS# B1650175Listed by: HUNT REAL ESTATE CORPORATION- New
 Listed by ERA$349,900Active3 beds 2 baths1,502 sq. ft.
Listed by ERA$349,900Active3 beds 2 baths1,502 sq. ft.4570 Christian Dr, Clarence, NY 14031
MLS# B1648699Listed by: HUNT REAL ESTATE CORPORATION - Open Tue, 5 to 7pmNew
 $699,900Active4 beds 3 baths2,755 sq. ft.
$699,900Active4 beds 3 baths2,755 sq. ft.9250 Greiner Road, Clarence, NY 14031
MLS# B1648899Listed by: AVANT REALTY LLC  $337,500Pending3 beds 2 baths1,850 sq. ft.
$337,500Pending3 beds 2 baths1,850 sq. ft.8976 Wehrle Drive, Clarence, NY 14031
MLS# B1646433Listed by: MJ PETERSON REAL ESTATE INC.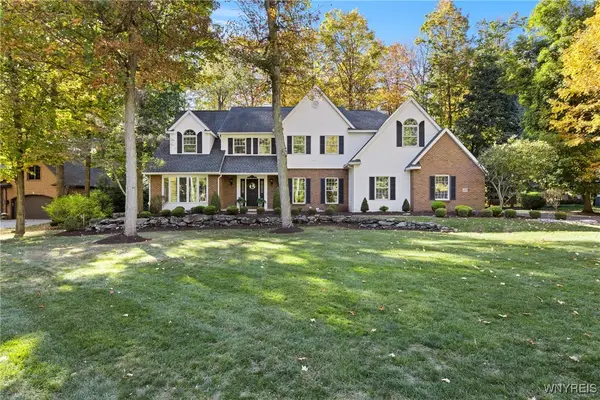 $1,200,000Active5 beds 5 baths5,063 sq. ft.
$1,200,000Active5 beds 5 baths5,063 sq. ft.4990 Sandstone Court, Clarence, NY 14031
MLS# B1646106Listed by: WNY METRO ROBERTS REALTY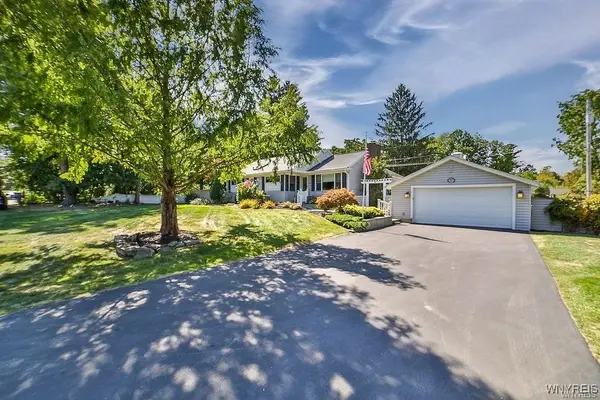 $365,000Pending3 beds 2 baths1,656 sq. ft.
$365,000Pending3 beds 2 baths1,656 sq. ft.4760 Sawmill Road, Clarence, NY 14031
MLS# B1646136Listed by: HOWARD HANNA WNY INC.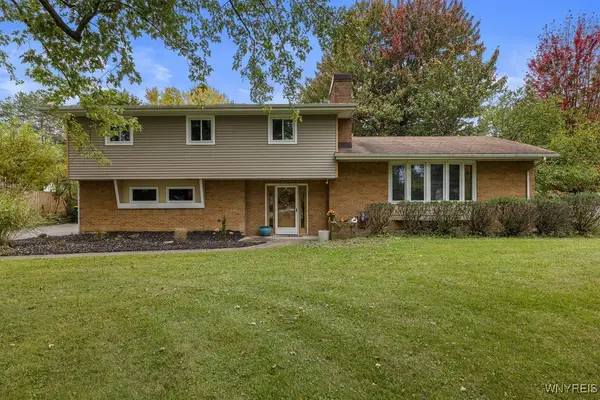 $399,000Pending4 beds 3 baths2,497 sq. ft.
$399,000Pending4 beds 3 baths2,497 sq. ft.5286 Thompson Road, Clarence, NY 14031
MLS# B1645902Listed by: HUNT REAL ESTATE CORPORATION
