4745 Shimerville Road, Clarence, NY 14031
Local realty services provided by:HUNT Real Estate ERA
Listed by:
- Beth Klipfel(716) 390 - 0533HUNT Real Estate ERA
MLS#:B1639234
Source:NY_GENRIS
Price summary
- Price:$899,900
- Price per sq. ft.:$262.06
About this home
Welcome to this one of a kind fully renovated country estate centrally located in Clarence on 3.35 acres! This gorgeous private setting is set back with a lovely driveway into the property with a wrought iron gate and charming gardens. Walk in to the foyer with a winding staircase; living and dining rooms boast bay windows with hardwood floors; family room with brick fireplace, newer wet bar with 'leather' granite adds a nice touch with random width hardwoods; the family room opens to the fully applianced recently renovated eat-in kitchen with a Wolf 6 burner range, a pasta faucet, island, and stainless appliances; the large mud room with a heated floor is bright and has a built-in wall length cabinet and sink opening up to the patio as well as from the front, could be a great office or multi purpose space. Upstairs, the spacious primary en suite features excellent closet spaces and a newer glamour bath; two additional large bedrooms with a second bath and airy hall space can accommodate seating/gaming or desk area; second floor laundry is a dream! A covered screened porch overlooks the gardens, and the inground gunite pool feels like vacation! Fabulous 3 car side load garage with a detached 2 car garage adds to the utility of this wonderful property; large shed; built-in cabinets by the pool. All new windows and doors in 2023 (approx $60,000). This stellar property offers the perfect balance of privacy, space, and convenience!! Offers, if any, due 09/25 at noon
Contact an agent
Home facts
- Year built:1972
- Listing ID #:B1639234
- Added:6 day(s) ago
- Updated:September 22, 2025 at 08:36 PM
Rooms and interior
- Bedrooms:3
- Total bathrooms:3
- Full bathrooms:2
- Half bathrooms:1
- Living area:3,434 sq. ft.
Heating and cooling
- Cooling:Central Air, Zoned
- Heating:Forced Air, Gas, Radiant Floor, Zoned
Structure and exterior
- Roof:Asphalt
- Year built:1972
- Building area:3,434 sq. ft.
- Lot area:3.35 Acres
Schools
- High school:Clarence Senior High
- Middle school:Clarence Middle
- Elementary school:Ledgeview Elementary
Utilities
- Water:Connected, Public, Water Connected
- Sewer:Septic Tank
Finances and disclosures
- Price:$899,900
- Price per sq. ft.:$262.06
- Tax amount:$9,229
New listings near 4745 Shimerville Road
- Open Sun, 1 to 3pmNew
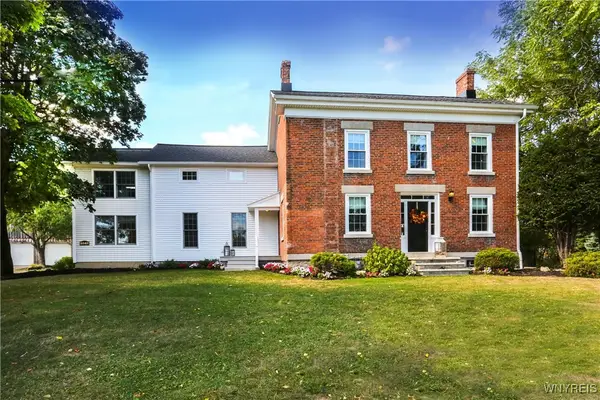 $599,900Active3 beds 3 baths2,984 sq. ft.
$599,900Active3 beds 3 baths2,984 sq. ft.5540 Shimerville Road, Clarence, NY 14031
MLS# B1640236Listed by: KELLER WILLIAMS REALTY WNY - Open Sat, 1 to 3pmNew
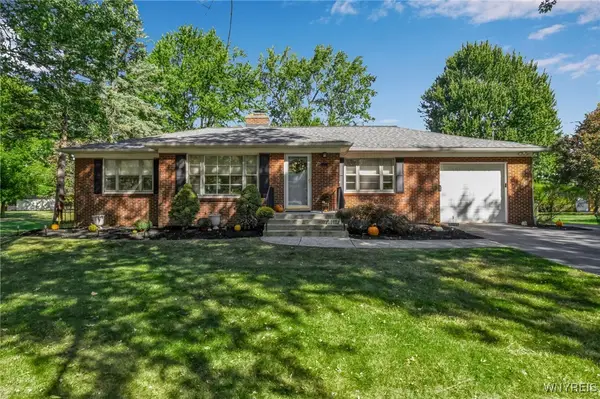 $285,000Active3 beds 2 baths1,320 sq. ft.
$285,000Active3 beds 2 baths1,320 sq. ft.8936 The Fairways, Clarence, NY 14031
MLS# B1637505Listed by: REALTY ONE GROUP EMPOWER - New
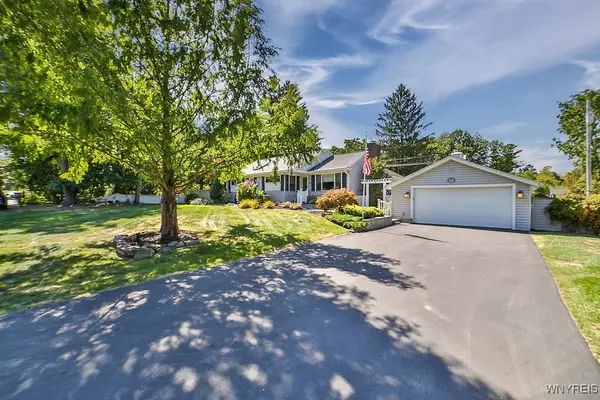 $377,777Active3 beds 2 baths1,656 sq. ft.
$377,777Active3 beds 2 baths1,656 sq. ft.4760 Sawmill Road, Clarence, NY 14031
MLS# B1637762Listed by: HOWARD HANNA WNY INC. - Open Sat, 1 to 3pmNew
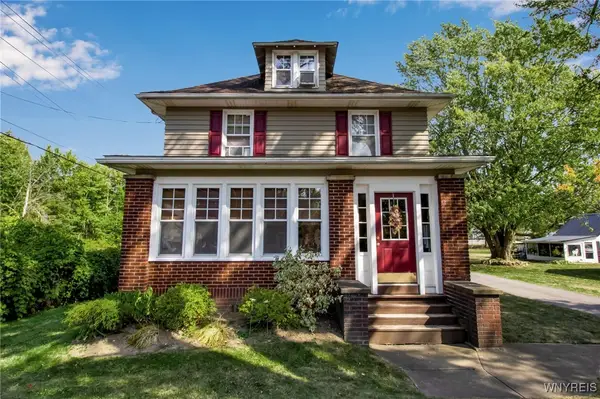 Listed by ERA$349,000Active3 beds 2 baths2,470 sq. ft.
Listed by ERA$349,000Active3 beds 2 baths2,470 sq. ft.5095 Salt Road, Clarence, NY 14031
MLS# B1639619Listed by: HUNT REAL ESTATE CORPORATION - New
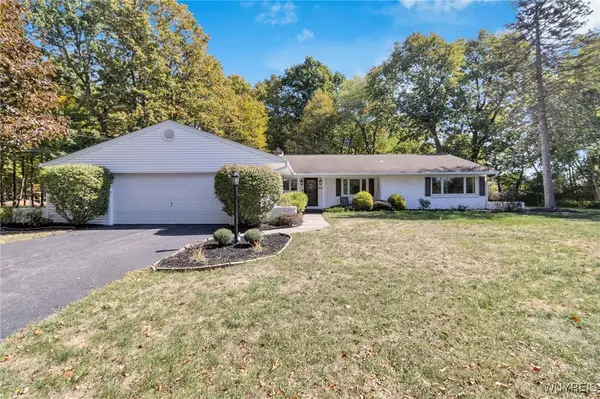 $399,900Active3 beds 3 baths2,050 sq. ft.
$399,900Active3 beds 3 baths2,050 sq. ft.4883 Winding Lane, Clarence, NY 14031
MLS# B1638411Listed by: MJ PETERSON REAL ESTATE INC. 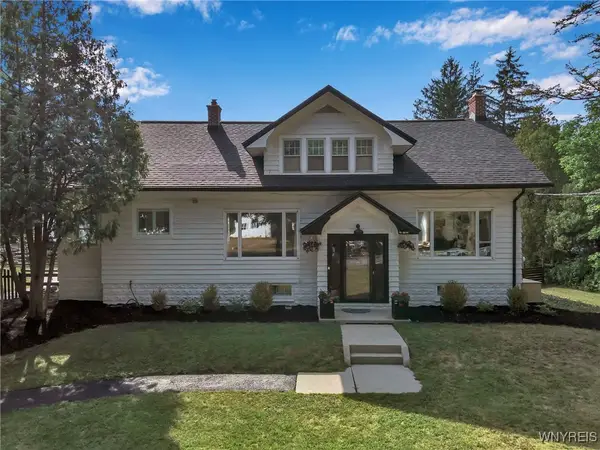 $674,900Active5 beds 2 baths2,096 sq. ft.
$674,900Active5 beds 2 baths2,096 sq. ft.4100 Ransom Road, Clarence, NY 14031
MLS# B1637497Listed by: KELLER WILLIAMS REALTY WNY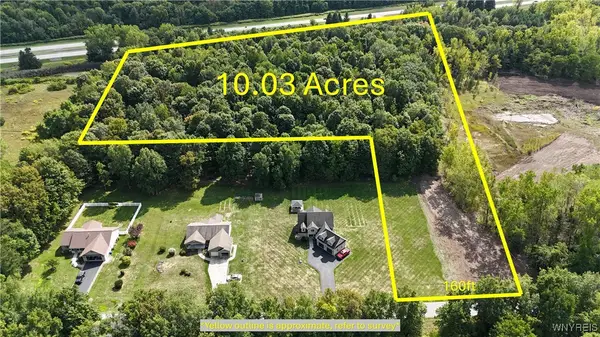 $239,000Active10.03 Acres
$239,000Active10.03 Acres0 Jones Rd, Clarence, NY 14031
MLS# B1637455Listed by: MLS NATION REALTY LLC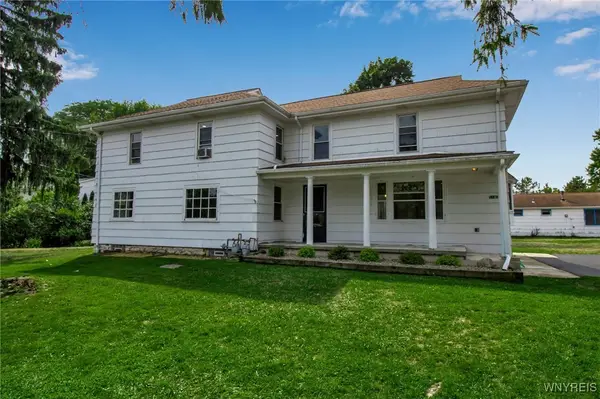 $349,900Active5 beds 3 baths2,625 sq. ft.
$349,900Active5 beds 3 baths2,625 sq. ft.5140 Kraus Road, Clarence, NY 14031
MLS# B1635364Listed by: KELLER WILLIAMS REALTY WNY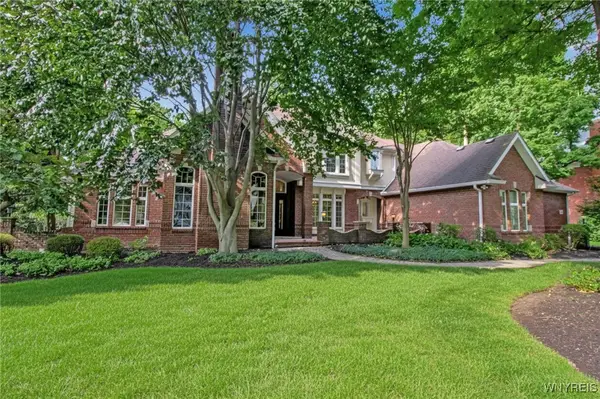 Listed by ERA$899,900Pending4 beds 4 baths3,772 sq. ft.
Listed by ERA$899,900Pending4 beds 4 baths3,772 sq. ft.9678 Cobblestone Drive, Clarence, NY 14031
MLS# B1635840Listed by: HUNT REAL ESTATE CORPORATION
