5095 Salt Road, Clarence, NY 14031
Local realty services provided by:HUNT Real Estate ERA
5095 Salt Road,Clarence, NY 14031
$349,000
- 3 Beds
- 2 Baths
- 2,470 sq. ft.
- Single family
- Pending
Listed by:
- Bruce Mapel(716) 863 - 6204HUNT Real Estate ERA
MLS#:B1639619
Source:NY_GENRIS
Price summary
- Price:$349,000
- Price per sq. ft.:$141.3
About this home
Welcome to this charming 3+ bedroom, 2 full bath home in the heart of Clarence Hollow, perfectly blending historic charm with modern updates. This spacious home blends character, comfort, and convenience in a sought-after location. Step into the inviting enclosed front porch—ideal for morning coffee or evening relaxation. Inside, you’ll find stunning woodwork, a warm brick fireplace, and spacious living areas filled with natural light. The dining area opens seamlessly into the updated kitchen, featuring abundant cabinetry, bright white finishes, and plenty of space for meal prep and entertaining. Upstairs, you’ll find three comfortable bedrooms, while the finished third floor is perfect as a 4th bedroom, home office, playroom, or creative studio. With 2 full baths, there’s room for everyone’s needs. Outside, enjoy a generous yard, concrete patio, and an oversized garage for vehicles, storage, or workshop space. Located near bike path, shops, dining, brewery, farmers market, and all that Clarence Hollow has to offer. Desirable Clarence Schools. Don’t miss your chance to make this classic home your own! Sellers reserve the right to set an offer deadline. Open House canceled.
Contact an agent
Home facts
- Year built:1910
- Listing ID #:B1639619
- Added:53 day(s) ago
- Updated:November 15, 2025 at 09:06 AM
Rooms and interior
- Bedrooms:3
- Total bathrooms:2
- Full bathrooms:2
- Living area:2,470 sq. ft.
Heating and cooling
- Cooling:Zoned
- Heating:Baseboard, Gas, Zoned
Structure and exterior
- Roof:Asphalt
- Year built:1910
- Building area:2,470 sq. ft.
Schools
- High school:Clarence Senior High
- Middle school:Clarence Middle
- Elementary school:Ledgeview Elementary
Utilities
- Water:Public, Water Available
- Sewer:Connected, Sewer Connected
Finances and disclosures
- Price:$349,000
- Price per sq. ft.:$141.3
- Tax amount:$5,414
New listings near 5095 Salt Road
- Open Sun, 11am to 1pmNew
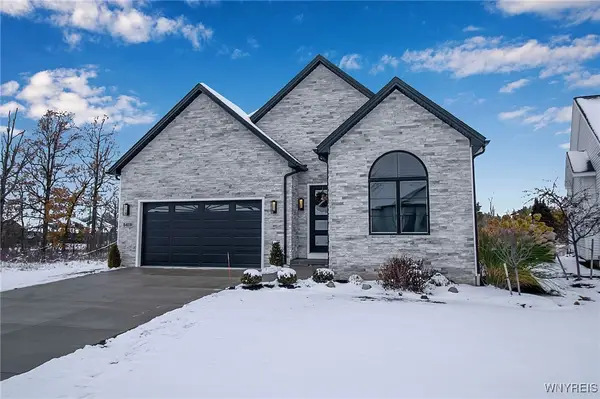 $649,900Active3 beds 2 baths1,728 sq. ft.
$649,900Active3 beds 2 baths1,728 sq. ft.5419 Alderbrook Lane, Clarence, NY 14031
MLS# B1650592Listed by: KELLER WILLIAMS REALTY WNY - Open Sun, 11am to 1pmNew
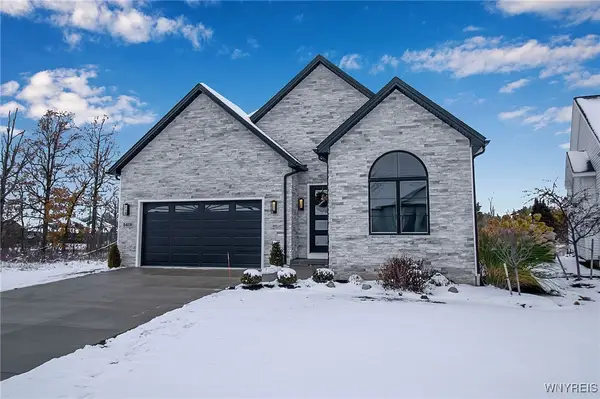 $649,900Active3 beds 2 baths1,728 sq. ft.
$649,900Active3 beds 2 baths1,728 sq. ft.5419 Alderbrook Lane, Clarence, NY 14031
MLS# B1650596Listed by: KELLER WILLIAMS REALTY WNY - New
 $625,000Active4 beds 3 baths2,934 sq. ft.
$625,000Active4 beds 3 baths2,934 sq. ft.4075 Ransom Road, Clarence, NY 14031
MLS# B1639510Listed by: KELLER WILLIAMS REALTY WNY 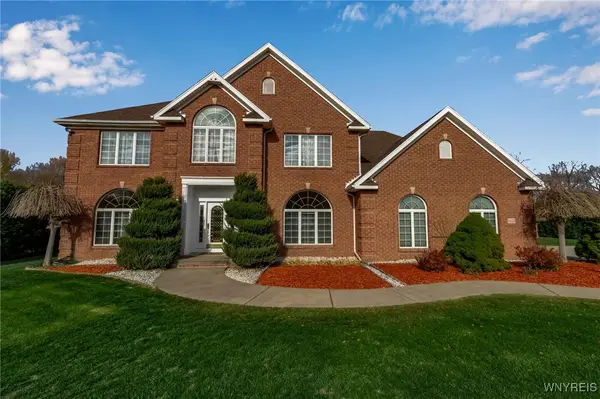 Listed by ERA$599,900Pending3 beds 3 baths3,033 sq. ft.
Listed by ERA$599,900Pending3 beds 3 baths3,033 sq. ft.9420 Wehrle Drive, Clarence, NY 14031
MLS# B1650175Listed by: HUNT REAL ESTATE CORPORATION- New
 Listed by ERA$349,900Active3 beds 2 baths1,502 sq. ft.
Listed by ERA$349,900Active3 beds 2 baths1,502 sq. ft.4570 Christian Dr, Clarence, NY 14031
MLS# B1648699Listed by: HUNT REAL ESTATE CORPORATION - Open Tue, 5 to 7pmNew
 $699,900Active4 beds 3 baths2,755 sq. ft.
$699,900Active4 beds 3 baths2,755 sq. ft.9250 Greiner Road, Clarence, NY 14031
MLS# B1648899Listed by: AVANT REALTY LLC  $337,500Pending3 beds 2 baths1,850 sq. ft.
$337,500Pending3 beds 2 baths1,850 sq. ft.8976 Wehrle Drive, Clarence, NY 14031
MLS# B1646433Listed by: MJ PETERSON REAL ESTATE INC.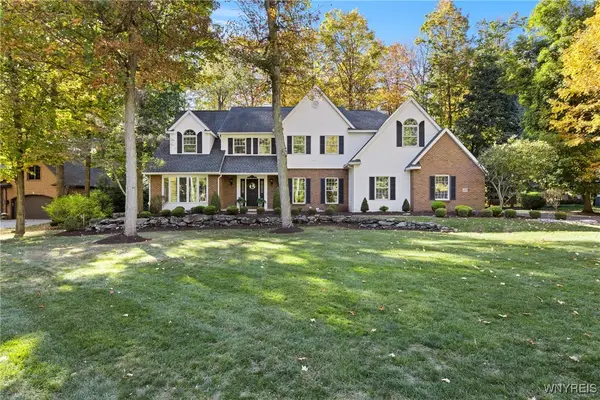 $1,200,000Active5 beds 5 baths5,063 sq. ft.
$1,200,000Active5 beds 5 baths5,063 sq. ft.4990 Sandstone Court, Clarence, NY 14031
MLS# B1646106Listed by: WNY METRO ROBERTS REALTY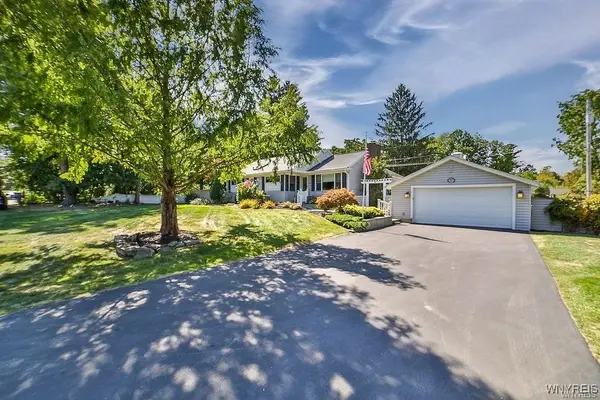 $365,000Pending3 beds 2 baths1,656 sq. ft.
$365,000Pending3 beds 2 baths1,656 sq. ft.4760 Sawmill Road, Clarence, NY 14031
MLS# B1646136Listed by: HOWARD HANNA WNY INC.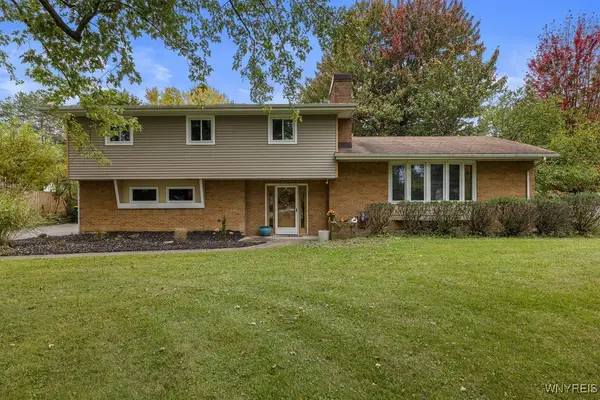 $399,000Pending4 beds 3 baths2,497 sq. ft.
$399,000Pending4 beds 3 baths2,497 sq. ft.5286 Thompson Road, Clarence, NY 14031
MLS# B1645902Listed by: HUNT REAL ESTATE CORPORATION
