4901 Pineledge Drive W, Clarence, NY 14031
Local realty services provided by:HUNT Real Estate ERA

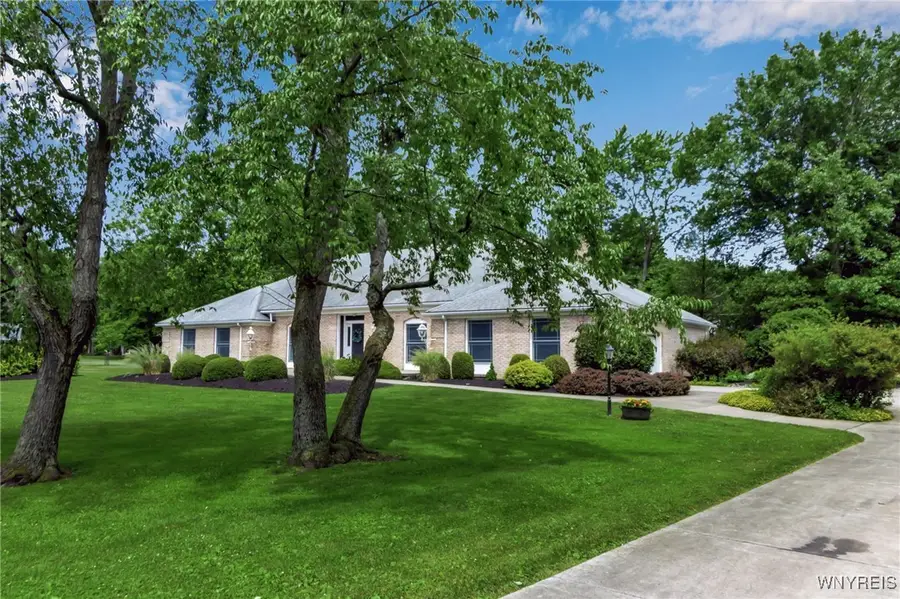

4901 Pineledge Drive W,Clarence, NY 14031
$548,800
- 3 Beds
- 3 Baths
- 2,509 sq. ft.
- Single family
- Pending
Listed by:dawn m brown
Office:mj peterson real estate inc.
MLS#:B1619390
Source:NY_GENRIS
Price summary
- Price:$548,800
- Price per sq. ft.:$218.73
About this home
Stately Brick ranch Open and spacious throughout. Windows galore look out to park like backyard and deck.
Wide open foyer leads to front office with French doors. Kitchen, great room, dining room and sunroom room with bar and French doors to the deck are all open to each other. Kitchen has island, breakfast bar, heated floors, granite counter top and a pantry. 2 wood burning fireplaces. 3 great size bedrooms and closets galore. First floor laundry room and back hall leads to a extra storage room and a magnificent yard with a 9 seat hot tub.(swim spa).
3rd full bath has a shower with no step, walk or roll in. Wide doors, no steps, also a side walkway to the yard has sloped concrete for easy access. Newer septic approximately 10 years old.
A spectacular ranch home . Showings start Thursday 7/3 at 4PM. Any offers will be reviewed on Friday 7/11 at 10:am
Contact an agent
Home facts
- Year built:1966
- Listing Id #:B1619390
- Added:43 day(s) ago
- Updated:August 14, 2025 at 07:26 AM
Rooms and interior
- Bedrooms:3
- Total bathrooms:3
- Full bathrooms:3
- Living area:2,509 sq. ft.
Heating and cooling
- Cooling:Central Air
- Heating:Forced Air, Gas
Structure and exterior
- Roof:Composition, Shingle
- Year built:1966
- Building area:2,509 sq. ft.
- Lot area:1.3 Acres
Schools
- High school:Clarence Senior High
- Middle school:Clarence Middle
- Elementary school:Ledgeview Elementary
Utilities
- Water:Connected, Public, Water Connected
- Sewer:Septic Tank
Finances and disclosures
- Price:$548,800
- Price per sq. ft.:$218.73
- Tax amount:$8,096
New listings near 4901 Pineledge Drive W
- New
 $569,990Active3 beds 2 baths1,566 sq. ft.
$569,990Active3 beds 2 baths1,566 sq. ft.9510 Deer Valley Drive Drive, Clarence, NY 14032
MLS# B1630616Listed by: BOULEVARD REAL ESTATE WNY - Open Sun, 1 to 3pmNew
 $521,000Active3 beds 3 baths2,282 sq. ft.
$521,000Active3 beds 3 baths2,282 sq. ft.10675 County Road, Clarence, NY 14031
MLS# B1629918Listed by: MJ PETERSON REAL ESTATE INC. - New
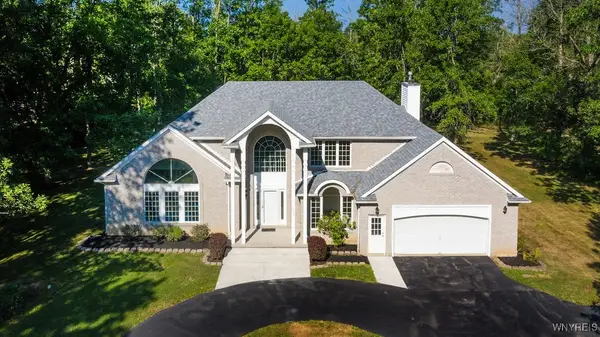 $499,900Active4 beds 2 baths2,525 sq. ft.
$499,900Active4 beds 2 baths2,525 sq. ft.5354 Thompson Road, Clarence, NY 14031
MLS# B1630150Listed by: CHUBB-AUBREY LEONARD REAL ESTATE - New
 Listed by ERA$699,900Active4 beds 3 baths2,756 sq. ft.
Listed by ERA$699,900Active4 beds 3 baths2,756 sq. ft.10025 Clarence Center Road, Clarence, NY 14031
MLS# B1629687Listed by: HUNT REAL ESTATE CORPORATION - New
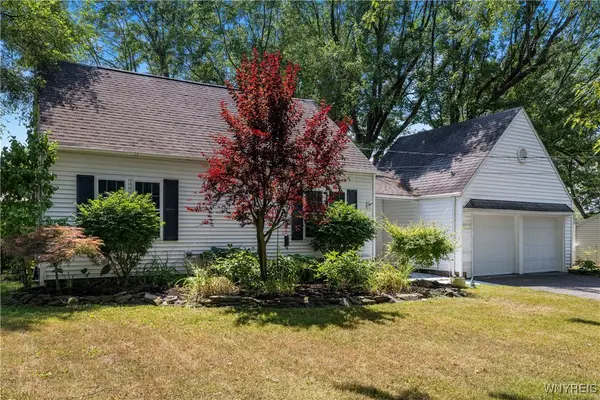 $399,900Active3 beds 2 baths1,312 sq. ft.
$399,900Active3 beds 2 baths1,312 sq. ft.9461 Greiner Road, Clarence, NY 14031
MLS# B1629107Listed by: CILICIA REALTY LLC - New
 Listed by ERA$2,499,764Active4 beds 6 baths5,458 sq. ft.
Listed by ERA$2,499,764Active4 beds 6 baths5,458 sq. ft.5520 Serenity Court, Clarence, NY 14031
MLS# B1628211Listed by: HUNT REAL ESTATE CORPORATION - New
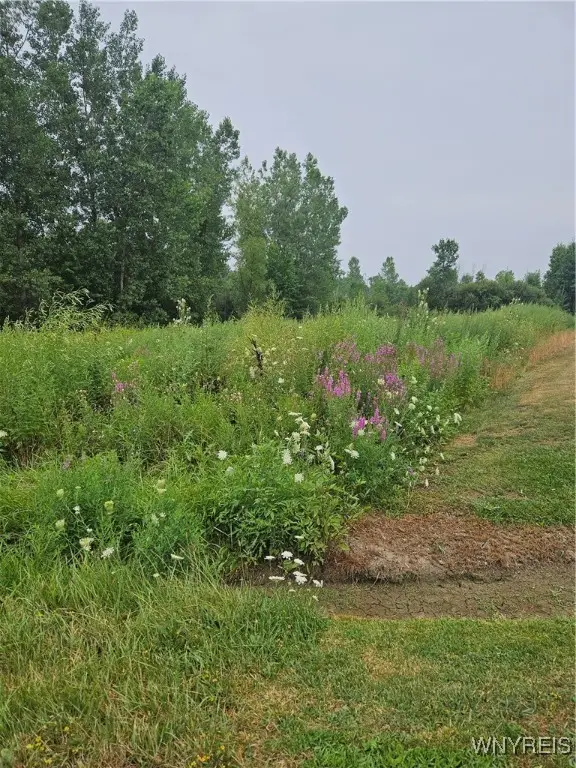 Listed by ERA$70,000Active0.86 Acres
Listed by ERA$70,000Active0.86 Acres9317 Tonawanda Creek Road S, Clarence, NY 14031
MLS# B1627881Listed by: HUNT REAL ESTATE CORPORATION - New
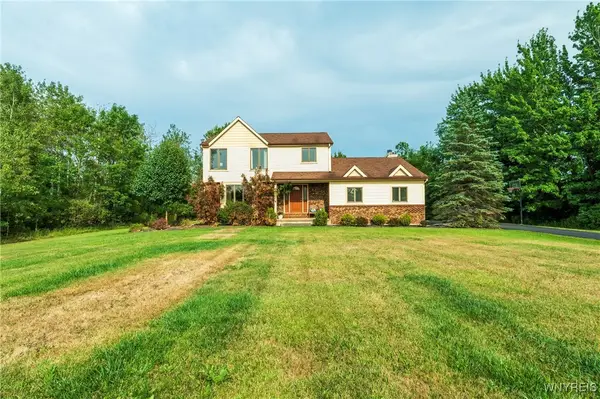 Listed by ERA$459,900Active3 beds 3 baths1,910 sq. ft.
Listed by ERA$459,900Active3 beds 3 baths1,910 sq. ft.5769 Strickler Road, Clarence, NY 14031
MLS# B1627826Listed by: HUNT REAL ESTATE CORPORATION  $289,900Pending4 beds 1 baths1,932 sq. ft.
$289,900Pending4 beds 1 baths1,932 sq. ft.4890 Schurr Road, Clarence, NY 14031
MLS# B1625340Listed by: HOWARD HANNA WNY INC. $199,900Active25.7 Acres
$199,900Active25.7 Acres7700 Salt Road, Clarence, NY 14032
MLS# B1623359Listed by: BERKSHIRE HATHAWAY HOMESERVICES ZAMBITO REALTORS
