5007 Rockhaven Drive, Clarence, NY 14031
Local realty services provided by:HUNT Real Estate ERA
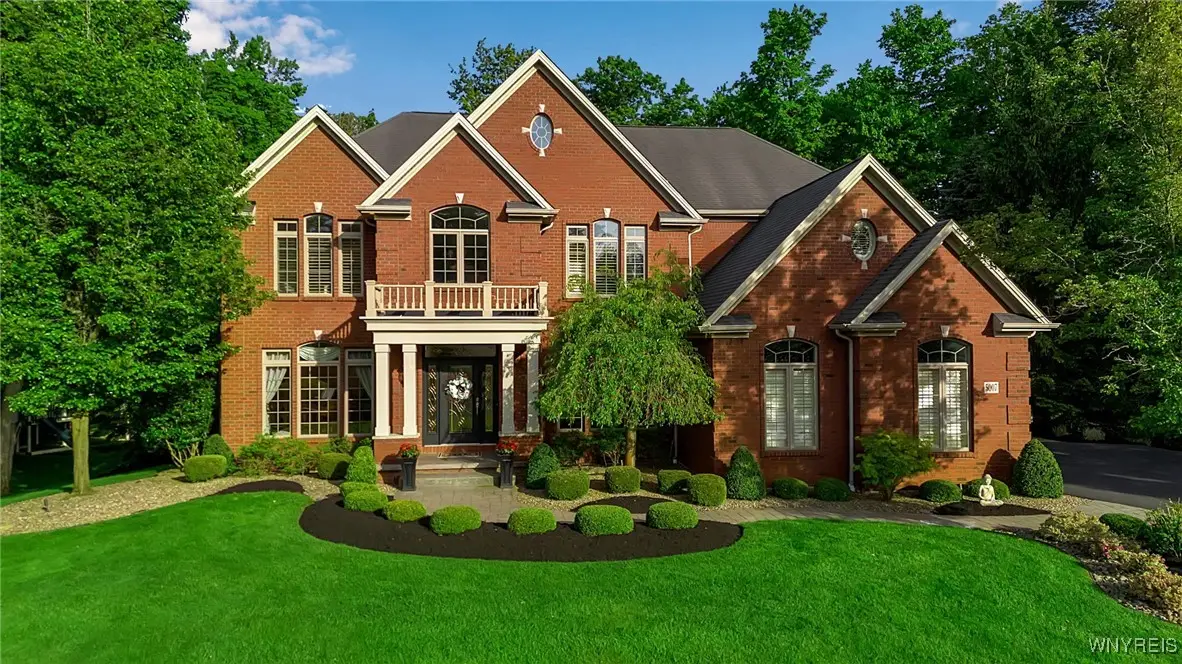

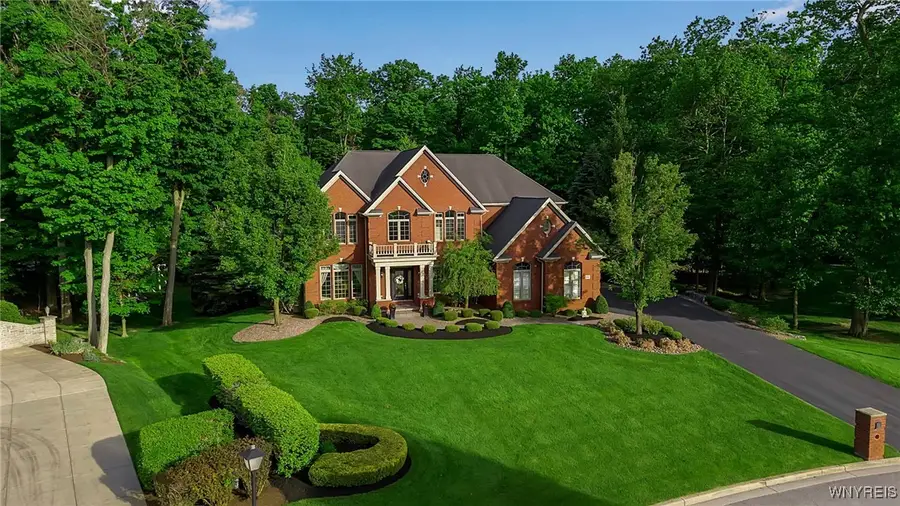
Listed by:john santora iii
Office:keller williams realty wny
MLS#:B1611700
Source:NY_GENRIS
Price summary
- Price:$1,489,000
- Price per sq. ft.:$256.41
- Monthly HOA dues:$140
About this home
The Key To Your Luxury Dream Home is here at this Natale Built Brick Front Colonial that will truly take your breath away. Located in WNY's Prestigious Spaulding Lake Community offering Lifestyle amenities; *40 acre stocked lake w/ beach & clubhouse, scenic escarpment views, boat slip, playground, tennis/pickle ball court, bike/nature trail along w/open green space. As you walk up to the home you'll notice the stunning curb appeal, exterior lighting, prof landscaping, decorative covered porch entry,3 car garage all surrounded by mature trees on a .83 acre private lot. Backyard Oasis feat;putting green, fire pit, in-ground gunite pool, added walkout bsmt, multi-level seating areas&expansive covered patio.Upon Entering you'll notice the Quality & Craftsmanship,Grand 2Story foyer,9Ft ceilings,Brazilian cherry floors,Restoration hardware light fixtures &Split staircase.2Story windows front to back fill this home w/natural light. Flow&Functionality is highlighted in this Open Concept Floor plan perfect for all your entertaining needs.Formal Dining Rm leads to the Kitchen w/wet bar, bev fridge & pantry cabinetry. Spacious front Living Rm w/fireplace. Exsquisite 2Story Family Rm w/dbl sided fireplace leads to Kitchen&Sunroom. Den/Office faces the back of the home w/built in cabinetry&french doors.Chef's Dream Kitchen w/custom cabinetry, endless granite countertops, breakfast bar seating, SS appliances, double ovens/gas cooktop & center island w/storage&seating.Renovated laundry&mudroom off both garages.Expansive Primary Suite w/custom ceiling, dual walk-in closets & Spa Bath w/whirlpool tub. Bedroom w/En-Suite Full Bath along with 2 Other Bedrooms that share a J&J Bathroom complete the 2'nd Floor.Basement features; living rm, recreation rm, custom granite bar, stone wine wall, heated tile flooring, full bath, fitness rm/5'th bed option&plenty of storage&garage access. Updates that Matter;California Closets,Whole House Generator,Indoor/Outdoor Security,Whole House Water Purification&So Much More! Sqft Measured: Above Grade Sqft is 4392 Sqft. *Added Walkout/Daylight Basement Sqft adds additional 1415 Sqft. Total Sqft is 5807 for all three levels.A MUST SEE TO APPRECIATE!
Contact an agent
Home facts
- Year built:2003
- Listing Id #:B1611700
- Added:71 day(s) ago
- Updated:August 14, 2025 at 07:26 AM
Rooms and interior
- Bedrooms:4
- Total bathrooms:4
- Full bathrooms:3
- Half bathrooms:1
- Living area:5,807 sq. ft.
Heating and cooling
- Cooling:Central Air, Zoned
- Heating:Forced Air, Gas, Radiant Floor, Zoned
Structure and exterior
- Roof:Shingle
- Year built:2003
- Building area:5,807 sq. ft.
- Lot area:0.83 Acres
Schools
- High school:Clarence Senior High
- Middle school:Clarence Middle
- Elementary school:Ledgeview Elementary
Utilities
- Water:Connected, Public, Water Connected
- Sewer:Connected, Sewer Connected
Finances and disclosures
- Price:$1,489,000
- Price per sq. ft.:$256.41
- Tax amount:$20,149
New listings near 5007 Rockhaven Drive
- New
 $569,990Active3 beds 2 baths1,566 sq. ft.
$569,990Active3 beds 2 baths1,566 sq. ft.9510 Deer Valley Drive Drive, Clarence, NY 14032
MLS# B1630616Listed by: BOULEVARD REAL ESTATE WNY - Open Sun, 1 to 3pmNew
 $521,000Active3 beds 3 baths2,282 sq. ft.
$521,000Active3 beds 3 baths2,282 sq. ft.10675 County Road, Clarence, NY 14031
MLS# B1629918Listed by: MJ PETERSON REAL ESTATE INC. - New
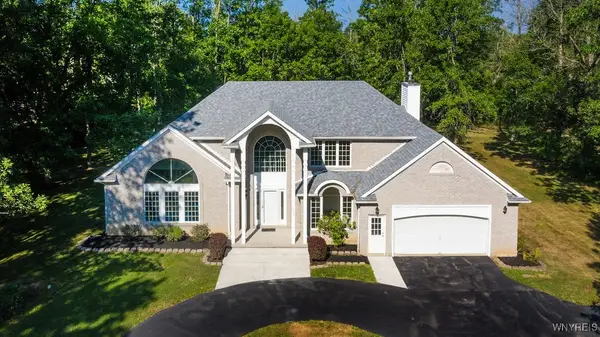 $499,900Active4 beds 2 baths2,525 sq. ft.
$499,900Active4 beds 2 baths2,525 sq. ft.5354 Thompson Road, Clarence, NY 14031
MLS# B1630150Listed by: CHUBB-AUBREY LEONARD REAL ESTATE - New
 Listed by ERA$699,900Active4 beds 3 baths2,756 sq. ft.
Listed by ERA$699,900Active4 beds 3 baths2,756 sq. ft.10025 Clarence Center Road, Clarence, NY 14031
MLS# B1629687Listed by: HUNT REAL ESTATE CORPORATION - New
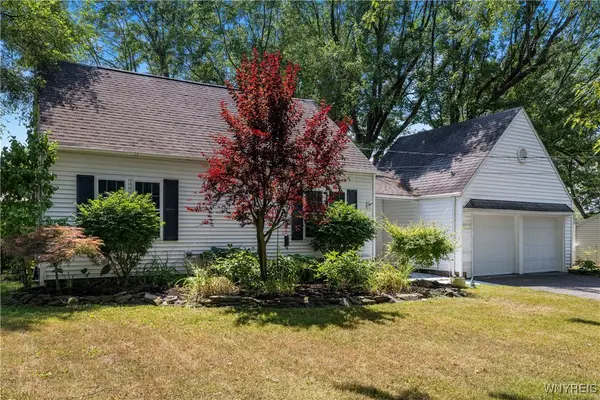 $399,900Active3 beds 2 baths1,312 sq. ft.
$399,900Active3 beds 2 baths1,312 sq. ft.9461 Greiner Road, Clarence, NY 14031
MLS# B1629107Listed by: CILICIA REALTY LLC - New
 Listed by ERA$2,499,764Active4 beds 6 baths5,458 sq. ft.
Listed by ERA$2,499,764Active4 beds 6 baths5,458 sq. ft.5520 Serenity Court, Clarence, NY 14031
MLS# B1628211Listed by: HUNT REAL ESTATE CORPORATION - New
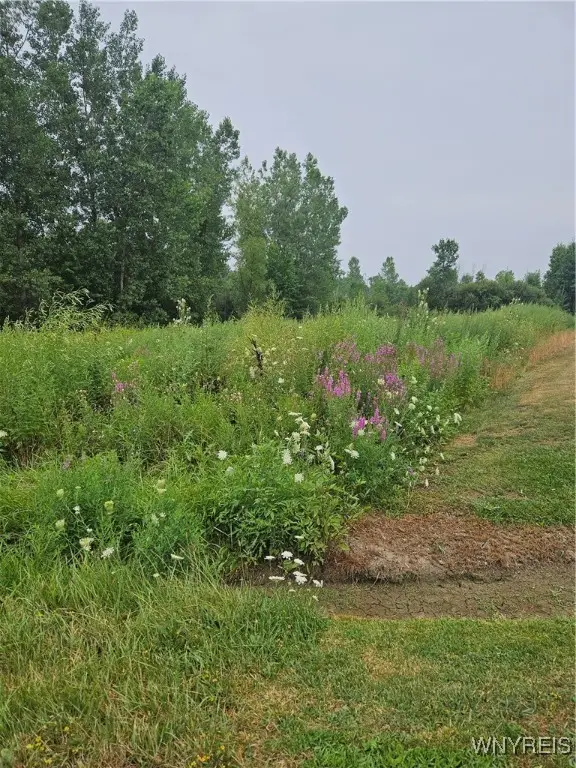 Listed by ERA$70,000Active0.86 Acres
Listed by ERA$70,000Active0.86 Acres9317 Tonawanda Creek Road S, Clarence, NY 14031
MLS# B1627881Listed by: HUNT REAL ESTATE CORPORATION - New
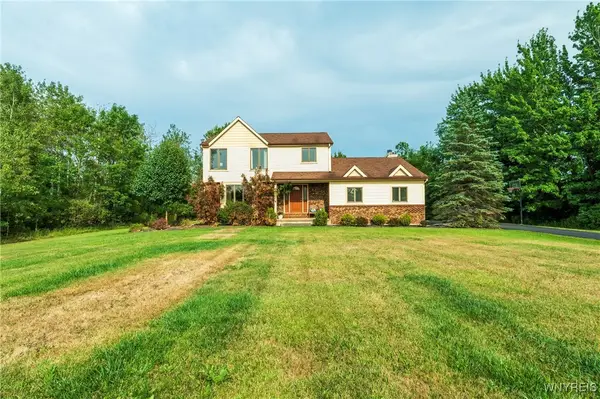 Listed by ERA$459,900Active3 beds 3 baths1,910 sq. ft.
Listed by ERA$459,900Active3 beds 3 baths1,910 sq. ft.5769 Strickler Road, Clarence, NY 14031
MLS# B1627826Listed by: HUNT REAL ESTATE CORPORATION  $289,900Pending4 beds 1 baths1,932 sq. ft.
$289,900Pending4 beds 1 baths1,932 sq. ft.4890 Schurr Road, Clarence, NY 14031
MLS# B1625340Listed by: HOWARD HANNA WNY INC. $199,900Active25.7 Acres
$199,900Active25.7 Acres7700 Salt Road, Clarence, NY 14032
MLS# B1623359Listed by: BERKSHIRE HATHAWAY HOMESERVICES ZAMBITO REALTORS
