5135 Glenwood Drive, Clarence, NY 14221
Local realty services provided by:HUNT Real Estate ERA

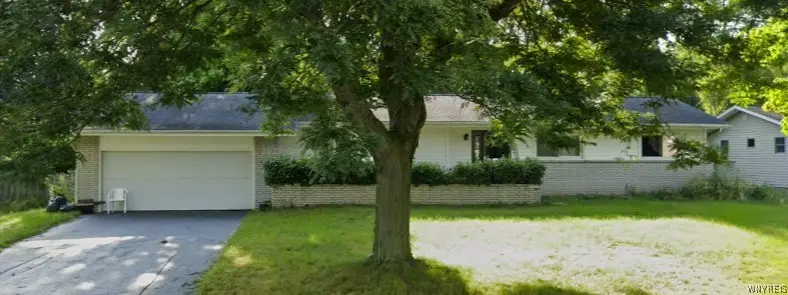
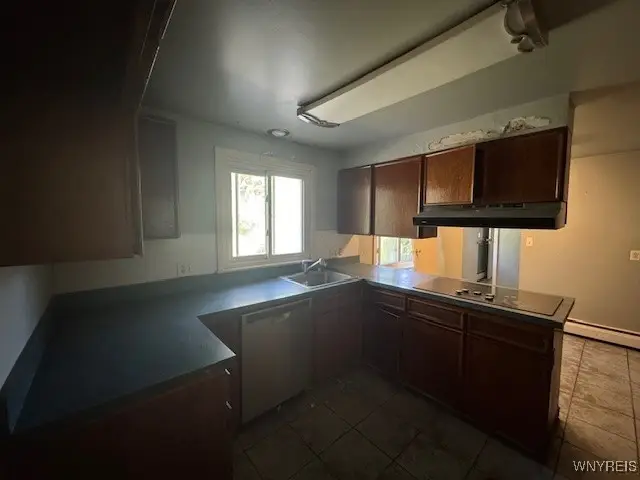
5135 Glenwood Drive,Clarence, NY 14221
$250,000
- 3 Beds
- 2 Baths
- 1,508 sq. ft.
- Single family
- Pending
Listed by:
- Ashley Kinney(716) 510 - 6399HUNT Real Estate ERA
MLS#:B1619747
Source:NY_GENRIS
Price summary
- Price:$250,000
- Price per sq. ft.:$165.78
About this home
Charming Ranch on Quiet, Tree-Lined Street – Clarence Schools. Opportunity knocks! This single-family ranch home is nestled on a beautiful, quiet residential street in the highly sought-after Clarence Central School District. With mature trees in the backyard providing shade and privacy, and a neighborhood park just steps away at the end of the road, this location is perfect for peaceful living with a touch of nature. Inside, the home offers a blank canvas – ideal for investors or buyers ready to roll up their sleeves and make it their own. Whether you're looking to renovate and flip or design your dream home from the ground up, the possibilities are endless. Please Note: Property is being sold AS IS. The seller will not complete any repairs or improvements that may result from an appraisal or home inspection. Bring your vision and creativity – this is your chance to create exactly what you desire.
Contact an agent
Home facts
- Year built:1964
- Listing Id #:B1619747
- Added:43 day(s) ago
- Updated:August 16, 2025 at 07:27 AM
Rooms and interior
- Bedrooms:3
- Total bathrooms:2
- Full bathrooms:2
- Living area:1,508 sq. ft.
Heating and cooling
- Cooling:Wall Units
- Heating:Baseboard, Gas
Structure and exterior
- Roof:Shingle
- Year built:1964
- Building area:1,508 sq. ft.
Schools
- High school:Clarence Senior High
- Middle school:Clarence Middle
- Elementary school:Harris Hill Elementary
Utilities
- Water:Connected, Public, Water Connected
- Sewer:Connected, Sewer Connected
Finances and disclosures
- Price:$250,000
- Price per sq. ft.:$165.78
- Tax amount:$7,550
New listings near 5135 Glenwood Drive
- Open Sun, 1 to 3pmNew
 $521,000Active3 beds 3 baths2,282 sq. ft.
$521,000Active3 beds 3 baths2,282 sq. ft.10675 County Road, Clarence, NY 14031
MLS# B1629918Listed by: MJ PETERSON REAL ESTATE INC. - New
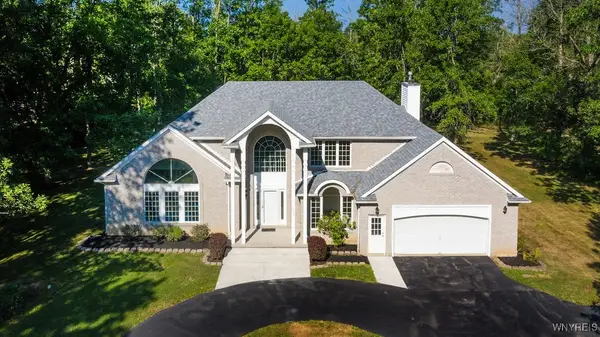 $499,900Active4 beds 2 baths2,525 sq. ft.
$499,900Active4 beds 2 baths2,525 sq. ft.5354 Thompson Road, Clarence, NY 14031
MLS# B1630150Listed by: CHUBB-AUBREY LEONARD REAL ESTATE - New
 Listed by ERA$699,900Active4 beds 3 baths2,756 sq. ft.
Listed by ERA$699,900Active4 beds 3 baths2,756 sq. ft.10025 Clarence Center Road, Clarence, NY 14031
MLS# B1629687Listed by: HUNT REAL ESTATE CORPORATION - New
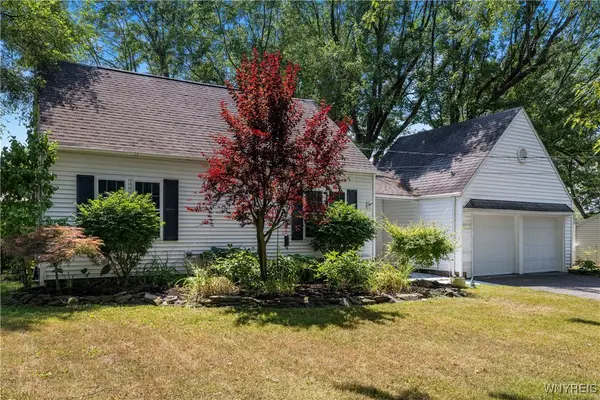 $399,900Active3 beds 2 baths1,312 sq. ft.
$399,900Active3 beds 2 baths1,312 sq. ft.9461 Greiner Road, Clarence, NY 14031
MLS# B1629107Listed by: CILICIA REALTY LLC - New
 Listed by ERA$2,499,764Active4 beds 6 baths5,458 sq. ft.
Listed by ERA$2,499,764Active4 beds 6 baths5,458 sq. ft.5520 Serenity Court, Clarence, NY 14031
MLS# B1628211Listed by: HUNT REAL ESTATE CORPORATION 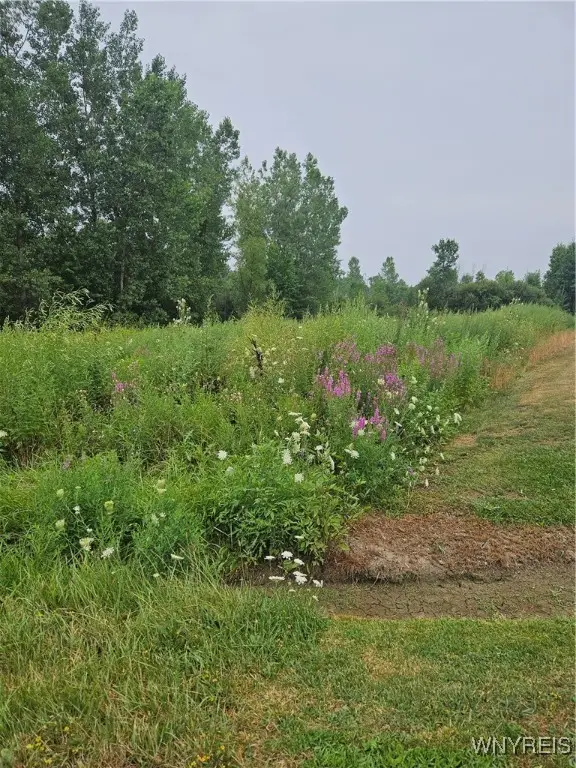 Listed by ERA$70,000Active0.86 Acres
Listed by ERA$70,000Active0.86 Acres9317 Tonawanda Creek Road S, Clarence, NY 14031
MLS# B1627881Listed by: HUNT REAL ESTATE CORPORATION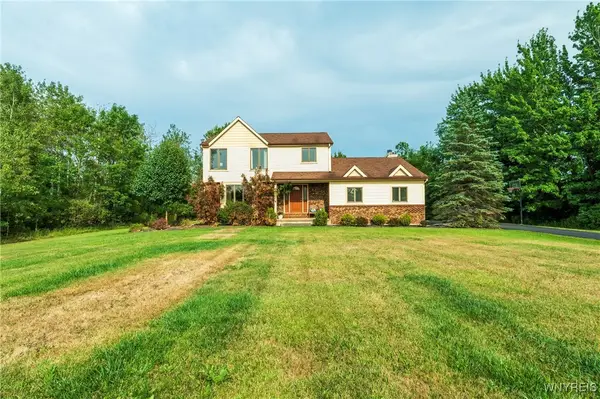 Listed by ERA$459,900Active3 beds 3 baths1,910 sq. ft.
Listed by ERA$459,900Active3 beds 3 baths1,910 sq. ft.5769 Strickler Road, Clarence, NY 14031
MLS# B1627826Listed by: HUNT REAL ESTATE CORPORATION $289,900Pending4 beds 1 baths1,932 sq. ft.
$289,900Pending4 beds 1 baths1,932 sq. ft.4890 Schurr Road, Clarence, NY 14031
MLS# B1625340Listed by: HOWARD HANNA WNY INC. $199,900Active25.7 Acres
$199,900Active25.7 Acres7700 Salt Road, Clarence, NY 14032
MLS# B1623359Listed by: BERKSHIRE HATHAWAY HOMESERVICES ZAMBITO REALTORS $689,000Active4 beds 3 baths2,335 sq. ft.
$689,000Active4 beds 3 baths2,335 sq. ft.5390 Briannas Nook, Clarence, NY 14031
MLS# B1626038Listed by: HOWARD HANNA WNY INC
