5390 Briannas Nook, Clarence, NY 14031
Local realty services provided by:HUNT Real Estate ERA
Listed by: kimberly a nemeth
Office: howard hanna wny inc
MLS#:B1626038
Source:NY_GENRIS
Price summary
- Price:$689,000
- Price per sq. ft.:$295.07
- Monthly HOA dues:$25
About this home
Come see this gorgeous 4 bed, 2.5 bath Luxury Home in the highly sought after Northwoods Community with bike trails, pond, greenspace, located in the heart of Clarence with easy access to area shopping and entertainment! Quality can be seen everywhere in this beautiful Forbes Model that has a welcoming front porch for the perfect place to sit back and enjoy a cup of coffee, a large rear deck to entertain plus a newly added patio to enjoy on those hot summer days. As you walk in you are greeted by a 2 story foyer that floods the space with tons of natural light. Home features 1st fl den/office ideal for those who need to work from home or possible additional bedroom for guests. Home features an open concept layout with a Huge 2-story FR with tons of windows overlooking the yard, bright chefs' kitchen is filled with tons of cabinets, quartz countertops, island with breakfast bar, plus walk-in pantry for additional storage, 1st floor laundry and a formal dining room to host those family meals. 2nd floor has a spectacular owners suite with large walk-in closet/beautiful private bathroom that boasts a glass wall shower, luxurious spa tub and double vanity. additional 3 bedrooms have ton of closet space. Basement features rec room with 2 egress windows allowing light to fill the room. Why build when you can enjoy this 8 yr old home that has more to offer at an affordable price! Enjoy the tranquil peaceful setting of this move in ready home, nothing to do but enjoy. Open Houses on 7/30/2025 from 5-7PM and 8/2/2025 from 11-1PM.
Contact an agent
Home facts
- Year built:2017
- Listing ID #:B1626038
- Added:109 day(s) ago
- Updated:November 15, 2025 at 09:06 AM
Rooms and interior
- Bedrooms:4
- Total bathrooms:3
- Full bathrooms:2
- Half bathrooms:1
- Living area:2,335 sq. ft.
Heating and cooling
- Cooling:Central Air
- Heating:Forced Air, Gas
Structure and exterior
- Roof:Asphalt
- Year built:2017
- Building area:2,335 sq. ft.
- Lot area:0.2 Acres
Utilities
- Water:Connected, Public, Water Connected
- Sewer:Connected, Sewer Connected
Finances and disclosures
- Price:$689,000
- Price per sq. ft.:$295.07
- Tax amount:$9,408
New listings near 5390 Briannas Nook
- Open Sun, 11am to 1pmNew
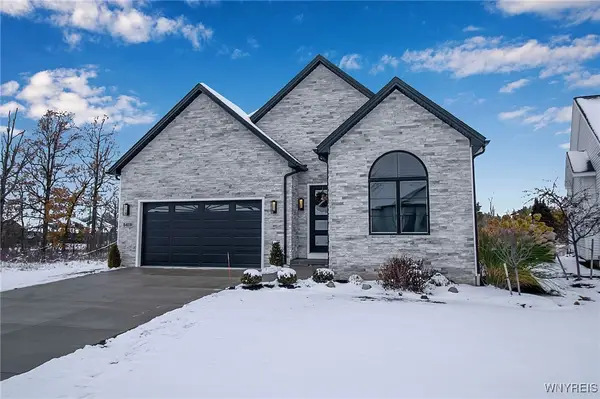 $649,900Active3 beds 2 baths1,728 sq. ft.
$649,900Active3 beds 2 baths1,728 sq. ft.5419 Alderbrook Lane, Clarence, NY 14031
MLS# B1650592Listed by: KELLER WILLIAMS REALTY WNY - Open Sun, 11am to 1pmNew
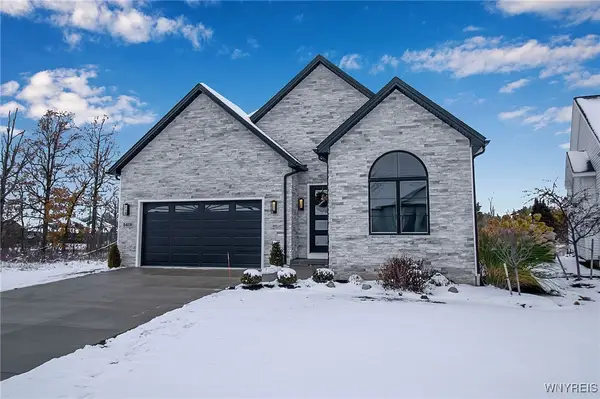 $649,900Active3 beds 2 baths1,728 sq. ft.
$649,900Active3 beds 2 baths1,728 sq. ft.5419 Alderbrook Lane, Clarence, NY 14031
MLS# B1650596Listed by: KELLER WILLIAMS REALTY WNY - New
 $625,000Active4 beds 3 baths2,934 sq. ft.
$625,000Active4 beds 3 baths2,934 sq. ft.4075 Ransom Road, Clarence, NY 14031
MLS# B1639510Listed by: KELLER WILLIAMS REALTY WNY 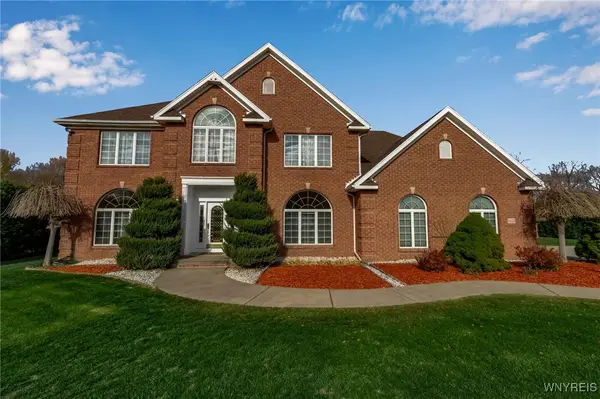 Listed by ERA$599,900Pending3 beds 3 baths3,033 sq. ft.
Listed by ERA$599,900Pending3 beds 3 baths3,033 sq. ft.9420 Wehrle Drive, Clarence, NY 14031
MLS# B1650175Listed by: HUNT REAL ESTATE CORPORATION- New
 Listed by ERA$349,900Active3 beds 2 baths1,502 sq. ft.
Listed by ERA$349,900Active3 beds 2 baths1,502 sq. ft.4570 Christian Dr, Clarence, NY 14031
MLS# B1648699Listed by: HUNT REAL ESTATE CORPORATION - Open Tue, 5 to 7pmNew
 $699,900Active4 beds 3 baths2,755 sq. ft.
$699,900Active4 beds 3 baths2,755 sq. ft.9250 Greiner Road, Clarence, NY 14031
MLS# B1648899Listed by: AVANT REALTY LLC  $337,500Pending3 beds 2 baths1,850 sq. ft.
$337,500Pending3 beds 2 baths1,850 sq. ft.8976 Wehrle Drive, Clarence, NY 14031
MLS# B1646433Listed by: MJ PETERSON REAL ESTATE INC.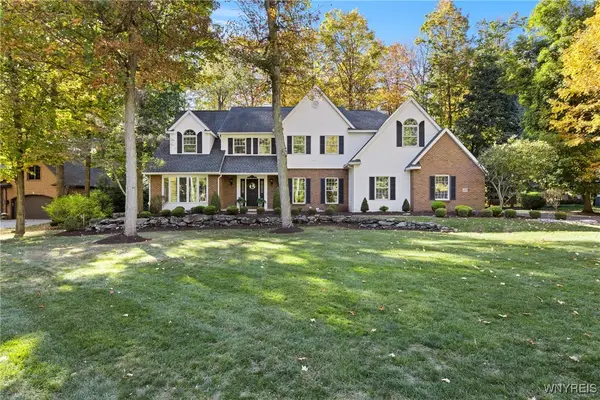 $1,200,000Active5 beds 5 baths5,063 sq. ft.
$1,200,000Active5 beds 5 baths5,063 sq. ft.4990 Sandstone Court, Clarence, NY 14031
MLS# B1646106Listed by: WNY METRO ROBERTS REALTY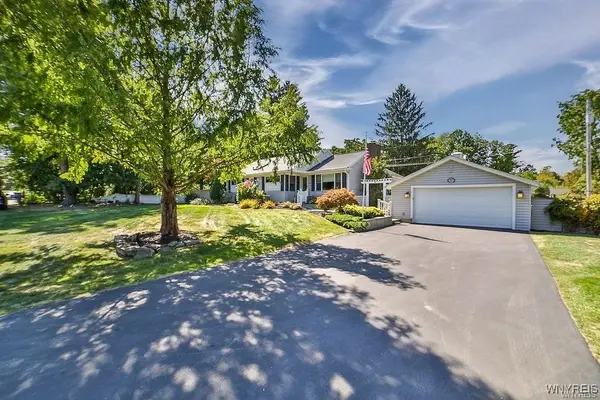 $365,000Pending3 beds 2 baths1,656 sq. ft.
$365,000Pending3 beds 2 baths1,656 sq. ft.4760 Sawmill Road, Clarence, NY 14031
MLS# B1646136Listed by: HOWARD HANNA WNY INC.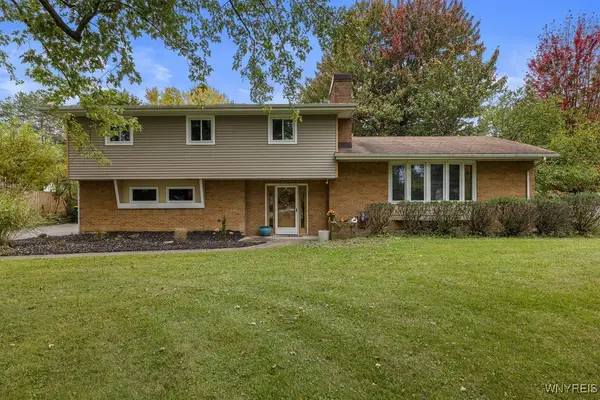 $399,000Pending4 beds 3 baths2,497 sq. ft.
$399,000Pending4 beds 3 baths2,497 sq. ft.5286 Thompson Road, Clarence, NY 14031
MLS# B1645902Listed by: HUNT REAL ESTATE CORPORATION
