5455 Shadyside Drive, Clarence, NY 14031
Local realty services provided by:ERA Team VP Real Estate
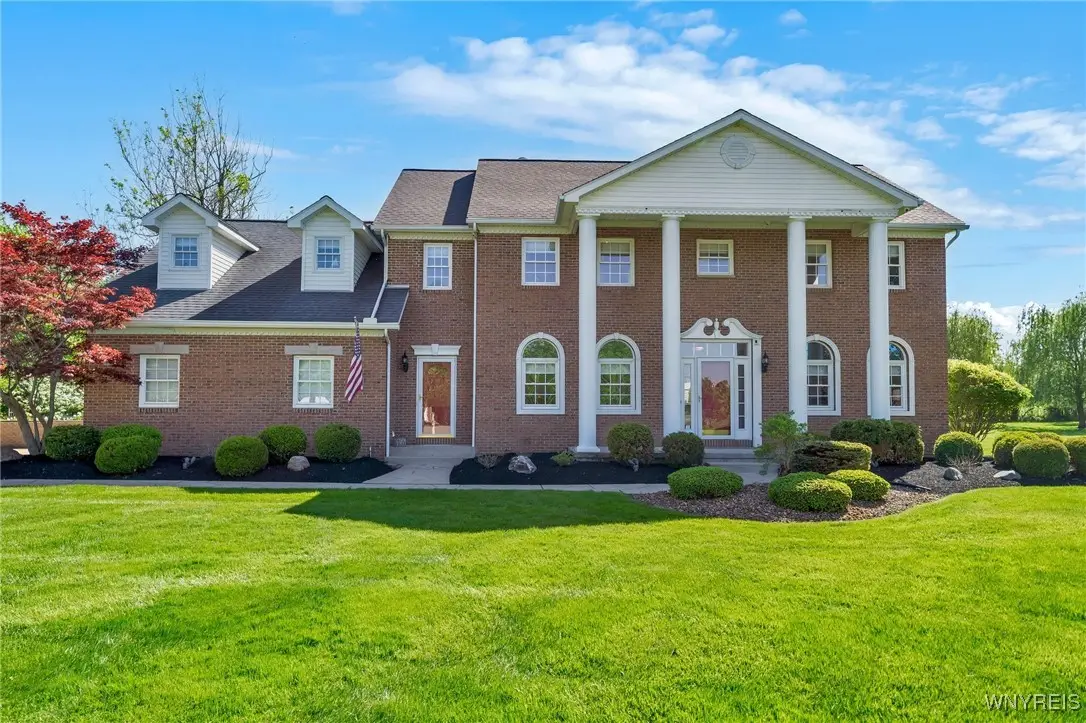
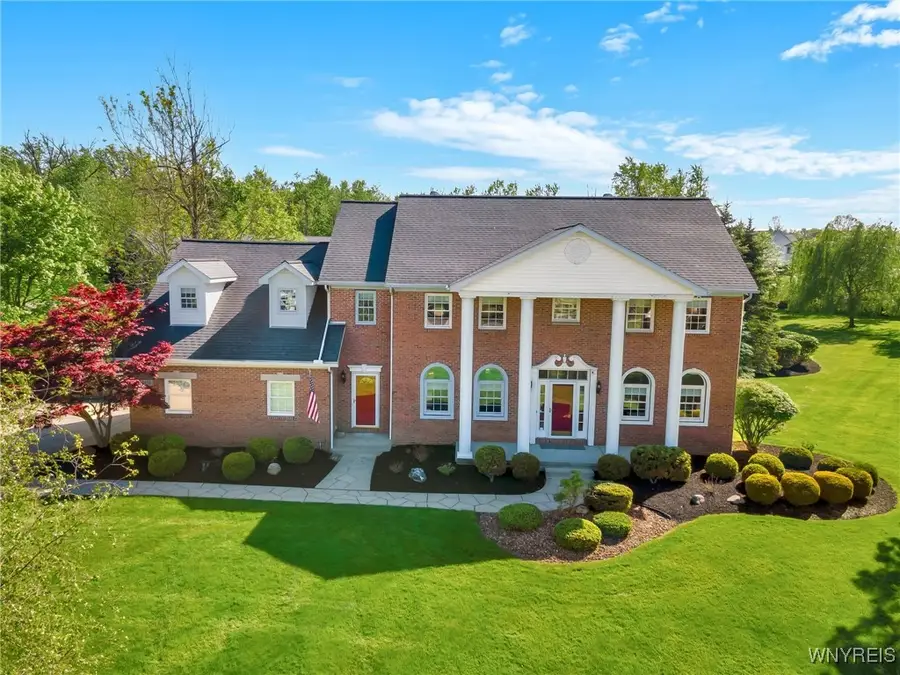

Listed by:andrea l griebner
Office:howard hanna wny inc.
MLS#:B1608287
Source:NY_GENRIS
Price summary
- Price:$759,900
- Price per sq. ft.:$244.89
About this home
Welcome to this stunning brick-front, two-story colonial ideally situated on a private cul-de-sac. Set on 1.16 acres of beautifully landscaped grounds, this meticulously maintained 4 bed/3 bath home-built in 1995-offers timeless charm, modern upgrades and exceptional privacy.
Step inside to an inviting oversized foyer leading to a spacious formal dining room and a grand 2 story family room, complete with a gas fireplace flanked by expansive windows. Gleaming hardwood floors flow throughout the main level, which also features a private 1st flr office-ideal for remote work or study.
The kitchen is equipped with granite countertops and includes all appliances, offering functionality and style. A bright sunroom provides the perfect space to relax, while the remodeled primary suite delivers a luxurious retreat with updated finishes and thoughtful design.
Outdoor living is just as impressive, featuring a covered deck with an awning that overlooks the fully fenced, beautifully maintained yard. Enjoy the in-ground heated pool, perfect for entertaining or quiet enjoyment. A large shed adds additional storage and versatility to the property.
Don't miss this exceptional opportunity to own a move-in ready home in a serene, highly desirable location.
Showings begin Wednesday 05/28/25. Offers due Monday 06/02/25
by 12:00 pm. Seller prefers end of August Closing.
Contact an agent
Home facts
- Year built:1995
- Listing Id #:B1608287
- Added:79 day(s) ago
- Updated:August 14, 2025 at 07:26 AM
Rooms and interior
- Bedrooms:4
- Total bathrooms:3
- Full bathrooms:3
- Living area:3,103 sq. ft.
Heating and cooling
- Cooling:Central Air
- Heating:Forced Air, Gas
Structure and exterior
- Roof:Asphalt
- Year built:1995
- Building area:3,103 sq. ft.
- Lot area:1.16 Acres
Schools
- High school:Clarence Senior High
- Middle school:Clarence Middle
- Elementary school:Ledgeview Elementary
Utilities
- Water:Connected, Public, Water Connected
- Sewer:Septic Tank
Finances and disclosures
- Price:$759,900
- Price per sq. ft.:$244.89
- Tax amount:$9,947
New listings near 5455 Shadyside Drive
- New
 $569,990Active3 beds 2 baths1,566 sq. ft.
$569,990Active3 beds 2 baths1,566 sq. ft.9510 Deer Valley Drive Drive, Clarence, NY 14032
MLS# B1630616Listed by: BOULEVARD REAL ESTATE WNY - Open Sun, 1 to 3pmNew
 $521,000Active3 beds 3 baths2,282 sq. ft.
$521,000Active3 beds 3 baths2,282 sq. ft.10675 County Road, Clarence, NY 14031
MLS# B1629918Listed by: MJ PETERSON REAL ESTATE INC. - New
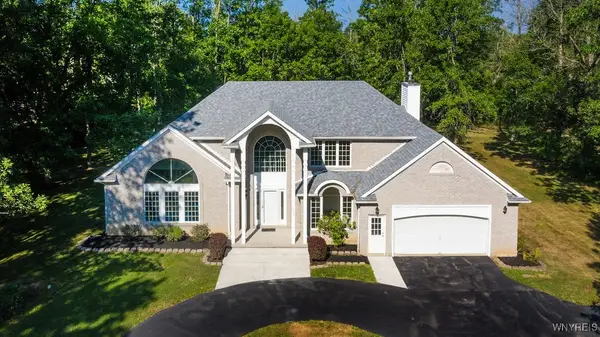 $499,900Active4 beds 2 baths2,525 sq. ft.
$499,900Active4 beds 2 baths2,525 sq. ft.5354 Thompson Road, Clarence, NY 14031
MLS# B1630150Listed by: CHUBB-AUBREY LEONARD REAL ESTATE - New
 Listed by ERA$699,900Active4 beds 3 baths2,756 sq. ft.
Listed by ERA$699,900Active4 beds 3 baths2,756 sq. ft.10025 Clarence Center Road, Clarence, NY 14031
MLS# B1629687Listed by: HUNT REAL ESTATE CORPORATION - New
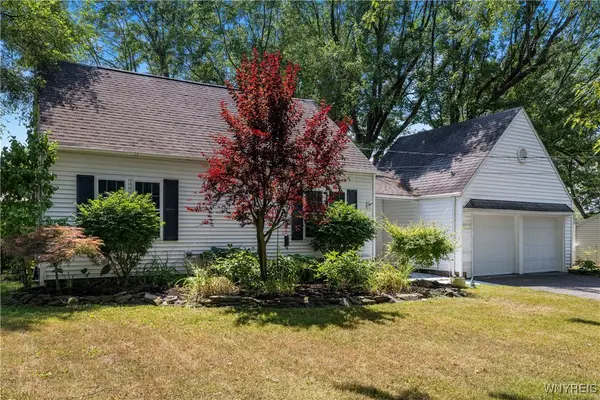 $399,900Active3 beds 2 baths1,312 sq. ft.
$399,900Active3 beds 2 baths1,312 sq. ft.9461 Greiner Road, Clarence, NY 14031
MLS# B1629107Listed by: CILICIA REALTY LLC - New
 Listed by ERA$2,499,764Active4 beds 6 baths5,458 sq. ft.
Listed by ERA$2,499,764Active4 beds 6 baths5,458 sq. ft.5520 Serenity Court, Clarence, NY 14031
MLS# B1628211Listed by: HUNT REAL ESTATE CORPORATION - New
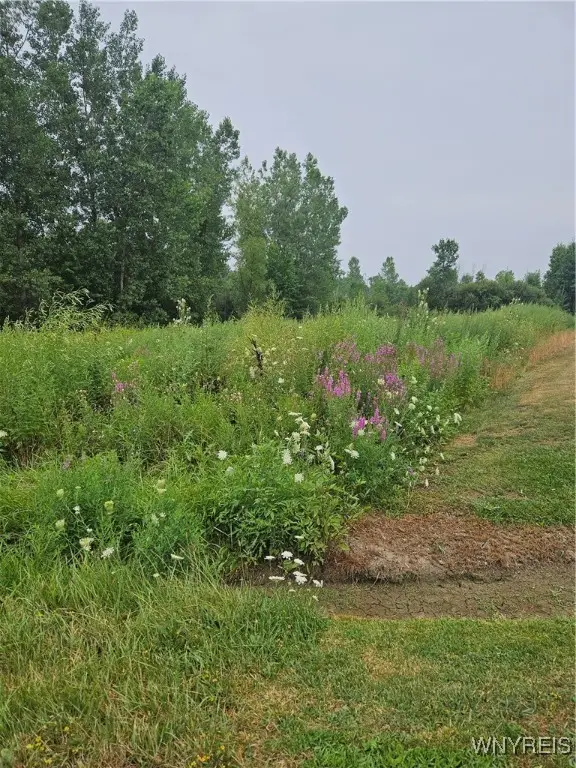 Listed by ERA$70,000Active0.86 Acres
Listed by ERA$70,000Active0.86 Acres9317 Tonawanda Creek Road S, Clarence, NY 14031
MLS# B1627881Listed by: HUNT REAL ESTATE CORPORATION - New
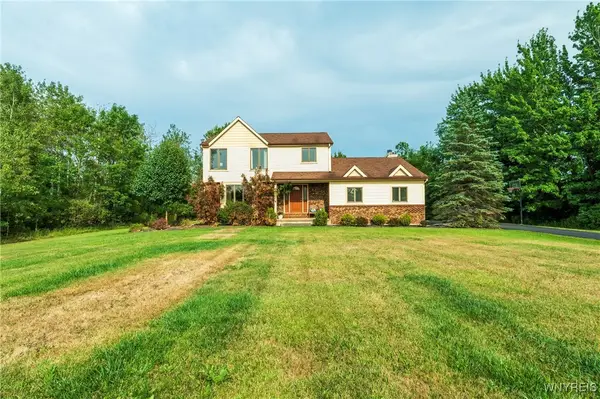 Listed by ERA$459,900Active3 beds 3 baths1,910 sq. ft.
Listed by ERA$459,900Active3 beds 3 baths1,910 sq. ft.5769 Strickler Road, Clarence, NY 14031
MLS# B1627826Listed by: HUNT REAL ESTATE CORPORATION  $289,900Pending4 beds 1 baths1,932 sq. ft.
$289,900Pending4 beds 1 baths1,932 sq. ft.4890 Schurr Road, Clarence, NY 14031
MLS# B1625340Listed by: HOWARD HANNA WNY INC. $199,900Active25.7 Acres
$199,900Active25.7 Acres7700 Salt Road, Clarence, NY 14032
MLS# B1623359Listed by: BERKSHIRE HATHAWAY HOMESERVICES ZAMBITO REALTORS
