5542 Meadowglen Drive, Clarence, NY 14032
Local realty services provided by:ERA Team VP Real Estate
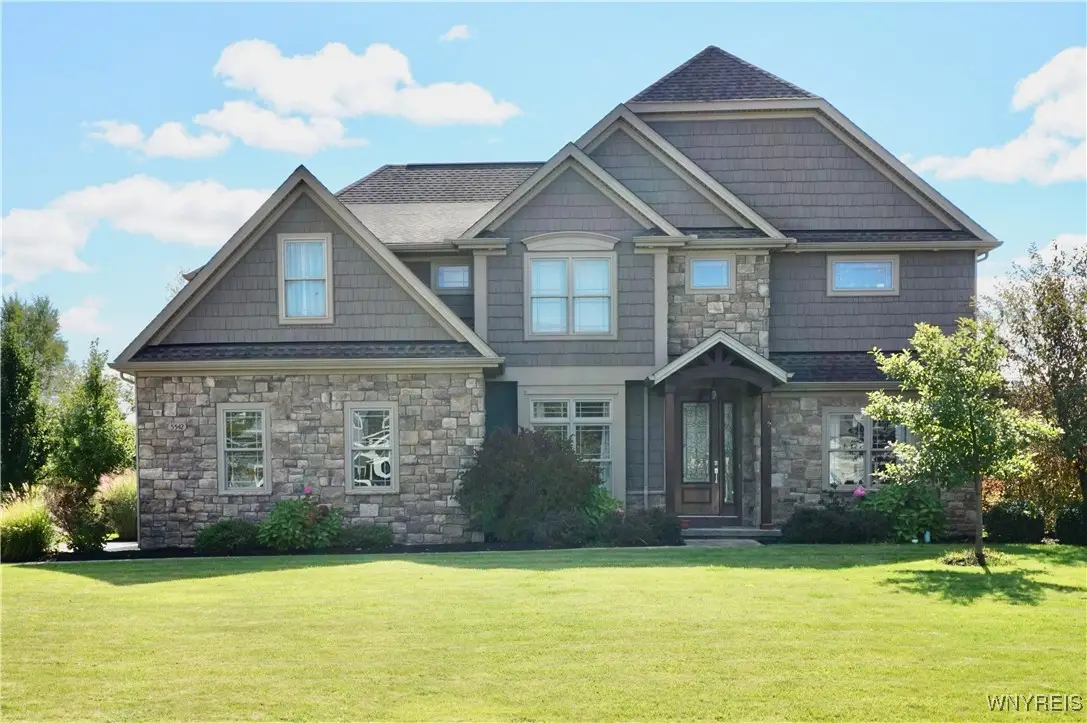
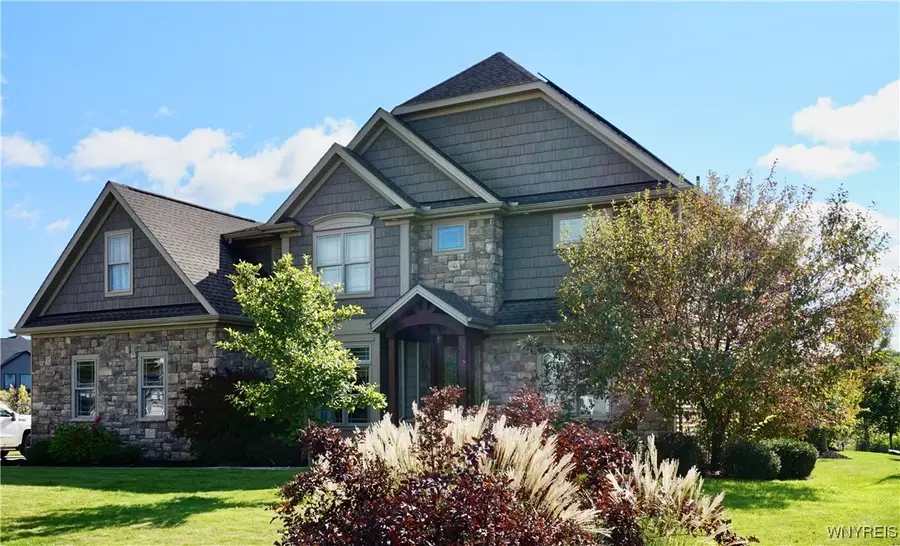

5542 Meadowglen Drive,Clarence, NY 14032
$1,100,000
- 5 Beds
- 6 Baths
- 3,777 sq. ft.
- Single family
- Pending
Listed by:edward j mcdermid lll
Office:gurney becker & bourne
MLS#:B1601807
Source:NY_GENRIS
Price summary
- Price:$1,100,000
- Price per sq. ft.:$291.24
- Monthly HOA dues:$40
About this home
Luxury and sustainability abound in this 2014 Natale built 5-bedrm, 5.5-ba 5000+ s/f Spaulding Green home. Foundation to rooftop, every inch of this home reflects thoughtful, high-performance craftsmanship and healthy and efficient living. Built atop a 9’ Superior engineered foundation it features a geothermal HVAC and hot water system; a high efficiency air exchanger; solar panels; and high R value insulated wall and roof system that provide this home an Energy Star 3.0 and green rating.
Timber framed porches and 8-foot entry doors open to refined spaces where architectural features abound in this open floorplan. At the heart of the home, the beautiful kitchen/breakfast room offers large island, double oven and cooktop and connects to the formal din rm via a bar/walk-in pantry. Beautiful archway and scrolled ceiling adorn the liv rm and you will be blown away by the 2 story family room with it’s custom wood trusses. A 1st flr fifth bedroom with en-suite is an ideal guest suite, or private home office. Nearby, a spacious mudroom with lockers and a laundry area adds convenience.
The stunning split staircase rises dramatically to the second-floor, accented by scrolled wrought-iron railing and connecting the 4 bedrms each with private ensuite access. The luxurious primary suite features dual walk-in closets, a personal dressing area, and a spa-like ensuite with heated floors.
The fully finished lower level adds more than 1,200 s/f of additional living space, including fitness room, full bath, and gaming rooms.
Outside, enjoy your private patio with custom pergola, or sit around the fire pit and enjoy tranquil views of the natural green space and pond adjacent to the property.
Additional premium features include: Andersen 400 windows; 3-car side-load garage; double-wide concrete driveway; new carpeting; bamboo flrs; and sprinkler system. This home offers an unparalleled opportunity to live sustainably without compromising on luxury, comfort, or style. Every detail, from energy efficiency to fine finishes, is designed to elevate your daily life. Come experience how beautiful “green” living can be in Spaulding Green. Offers reviewed after Wednesday 4/30 2pm.
Contact an agent
Home facts
- Year built:2013
- Listing Id #:B1601807
- Added:112 day(s) ago
- Updated:August 14, 2025 at 07:26 AM
Rooms and interior
- Bedrooms:5
- Total bathrooms:6
- Full bathrooms:5
- Half bathrooms:1
- Living area:3,777 sq. ft.
Heating and cooling
- Cooling:Central Air, Heat Pump, Zoned
- Heating:Forced Air, Geothermal, Heat Pump, Solar, Zoned
Structure and exterior
- Roof:Shingle
- Year built:2013
- Building area:3,777 sq. ft.
Utilities
- Water:Connected, Public, Water Connected
- Sewer:Connected, Sewer Connected
Finances and disclosures
- Price:$1,100,000
- Price per sq. ft.:$291.24
- Tax amount:$14,192
New listings near 5542 Meadowglen Drive
- New
 $569,990Active3 beds 2 baths1,566 sq. ft.
$569,990Active3 beds 2 baths1,566 sq. ft.9510 Deer Valley Drive Drive, Clarence, NY 14032
MLS# B1630616Listed by: BOULEVARD REAL ESTATE WNY - Open Sun, 1 to 3pmNew
 $521,000Active3 beds 3 baths2,282 sq. ft.
$521,000Active3 beds 3 baths2,282 sq. ft.10675 County Road, Clarence, NY 14031
MLS# B1629918Listed by: MJ PETERSON REAL ESTATE INC. - New
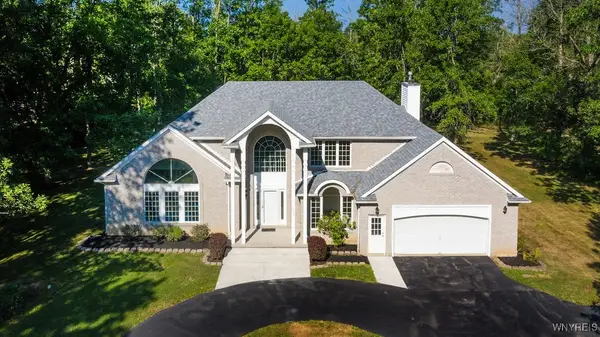 $499,900Active4 beds 2 baths2,525 sq. ft.
$499,900Active4 beds 2 baths2,525 sq. ft.5354 Thompson Road, Clarence, NY 14031
MLS# B1630150Listed by: CHUBB-AUBREY LEONARD REAL ESTATE - New
 Listed by ERA$699,900Active4 beds 3 baths2,756 sq. ft.
Listed by ERA$699,900Active4 beds 3 baths2,756 sq. ft.10025 Clarence Center Road, Clarence, NY 14031
MLS# B1629687Listed by: HUNT REAL ESTATE CORPORATION - New
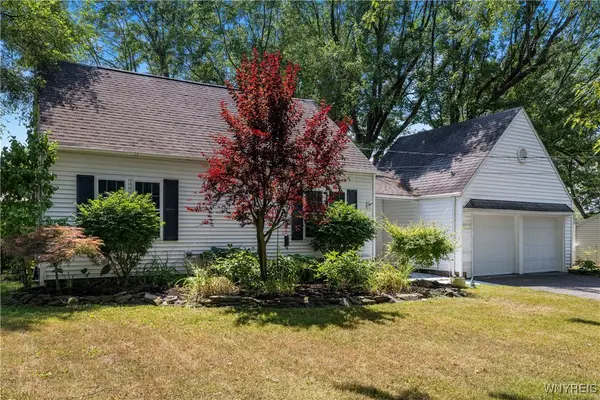 $399,900Active3 beds 2 baths1,312 sq. ft.
$399,900Active3 beds 2 baths1,312 sq. ft.9461 Greiner Road, Clarence, NY 14031
MLS# B1629107Listed by: CILICIA REALTY LLC - New
 Listed by ERA$2,499,764Active4 beds 6 baths5,458 sq. ft.
Listed by ERA$2,499,764Active4 beds 6 baths5,458 sq. ft.5520 Serenity Court, Clarence, NY 14031
MLS# B1628211Listed by: HUNT REAL ESTATE CORPORATION - New
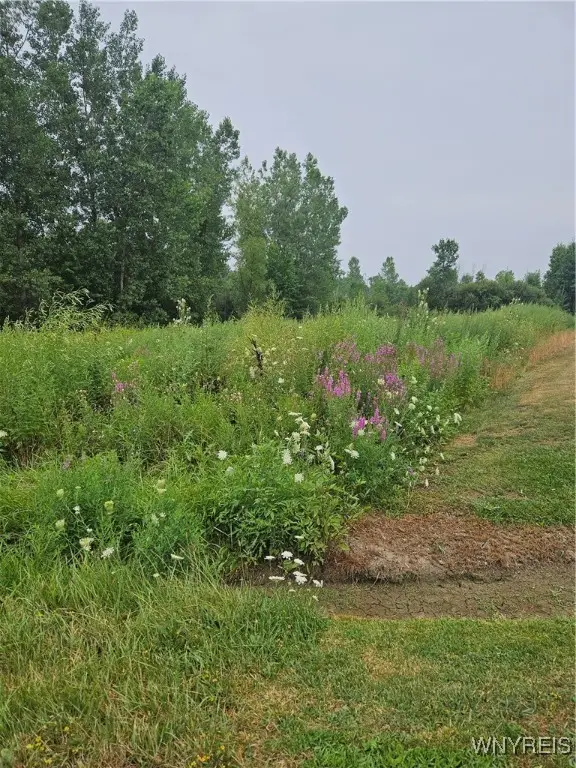 Listed by ERA$70,000Active0.86 Acres
Listed by ERA$70,000Active0.86 Acres9317 Tonawanda Creek Road S, Clarence, NY 14031
MLS# B1627881Listed by: HUNT REAL ESTATE CORPORATION - New
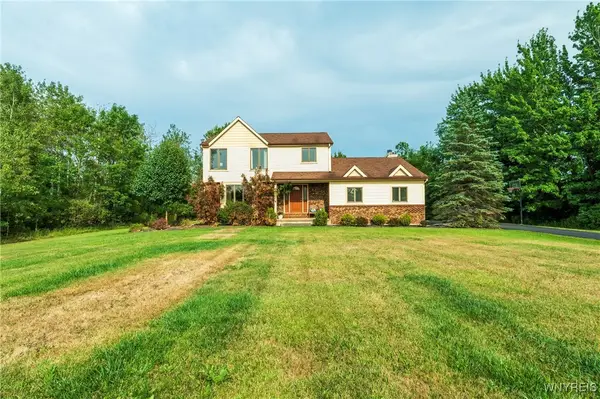 Listed by ERA$459,900Active3 beds 3 baths1,910 sq. ft.
Listed by ERA$459,900Active3 beds 3 baths1,910 sq. ft.5769 Strickler Road, Clarence, NY 14031
MLS# B1627826Listed by: HUNT REAL ESTATE CORPORATION  $289,900Pending4 beds 1 baths1,932 sq. ft.
$289,900Pending4 beds 1 baths1,932 sq. ft.4890 Schurr Road, Clarence, NY 14031
MLS# B1625340Listed by: HOWARD HANNA WNY INC. $199,900Active25.7 Acres
$199,900Active25.7 Acres7700 Salt Road, Clarence, NY 14032
MLS# B1623359Listed by: BERKSHIRE HATHAWAY HOMESERVICES ZAMBITO REALTORS
