5845 Kraus Road, Clarence, NY 14031
Local realty services provided by:HUNT Real Estate ERA


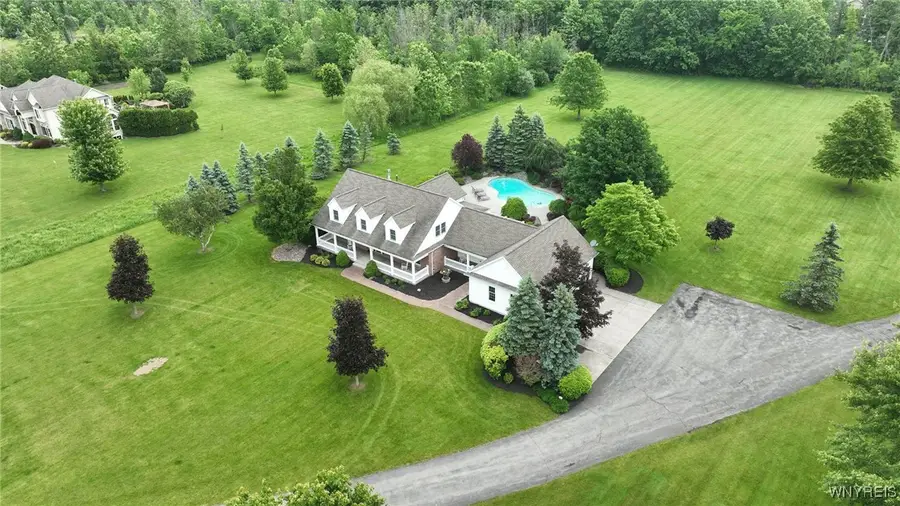
5845 Kraus Road,Clarence, NY 14031
$925,000
- 3 Beds
- 3 Baths
- 3,042 sq. ft.
- Single family
- Pending
Listed by:sarah a duran
Office:wny metro roberts realty
MLS#:B1613987
Source:NY_GENRIS
Price summary
- Price:$925,000
- Price per sq. ft.:$304.08
About this home
Set on nearly five acres in the highly ranked Clarence School District, this beautifully maintained home offers comfort, privacy, and resort-style living just minutes from town. A long driveway leads to your set-back retreat, complete with a welcoming front porch perfect for morning coffee or evening chats. Inside, you’ll find a spacious and versatile layout with three bedrooms and unfinished space for a possible fourth bedroom. The first-floor primary suite features sliding doors to the back patio, a luxurious ensuite bath with a jetted tub and separate shower, and a walk-in closet. Upstairs, a full bath connects to both the hallway and one of the bedrooms for convenience and privacy. Enjoy cozy nights by the gas fireplace in the cathedral living room with fresh carpet and a second-floor overlook. The oak-floored kitchen and dining area flow effortlessly for entertaining and adjacent butlers pantry has a wet bar with fridge and extra cabinetry. A first floor office with French doors provides a designated space to work from home. Step outside to your personal oasis: a gunite pool with waterfall, hot tub, stamped concrete patio, —all surrounded by flowering trees, perennials, and professional landscaping. Additional features include: 2023 new furnace and AC, new roof on the house 2017, barn roof 2020, 16kW Generac automatic generator, two hot water tanks, first-floor laundry, and attached garage. The huge unfinished basement has direct stair access to the garage. The impressive 30' x 48' barn features two over sized 10' x 10' garage doors with automatic openers, making it ideal for vehicles, a workshop or recreational storage. Fully equipped with both electric and water service, it also includes a spacious second floor- offering endless possibilities to suit your needs. This rare property blends tranquility and convenience—don’t miss your chance to own a slice of paradise in Clarence.
Contact an agent
Home facts
- Year built:1995
- Listing Id #:B1613987
- Added:52 day(s) ago
- Updated:August 14, 2025 at 07:26 AM
Rooms and interior
- Bedrooms:3
- Total bathrooms:3
- Full bathrooms:2
- Half bathrooms:1
- Living area:3,042 sq. ft.
Heating and cooling
- Cooling:Central Air
- Heating:Forced Air, Gas
Structure and exterior
- Roof:Asphalt
- Year built:1995
- Building area:3,042 sq. ft.
- Lot area:4.94 Acres
Schools
- High school:Clarence Senior High
Utilities
- Water:Connected, Public, Water Connected
- Sewer:Septic Tank
Finances and disclosures
- Price:$925,000
- Price per sq. ft.:$304.08
- Tax amount:$10,305
New listings near 5845 Kraus Road
- New
 $569,990Active3 beds 2 baths1,566 sq. ft.
$569,990Active3 beds 2 baths1,566 sq. ft.9510 Deer Valley Drive Drive, Clarence, NY 14032
MLS# B1630616Listed by: BOULEVARD REAL ESTATE WNY - Open Sun, 1 to 3pmNew
 $521,000Active3 beds 3 baths2,282 sq. ft.
$521,000Active3 beds 3 baths2,282 sq. ft.10675 County Road, Clarence, NY 14031
MLS# B1629918Listed by: MJ PETERSON REAL ESTATE INC. - New
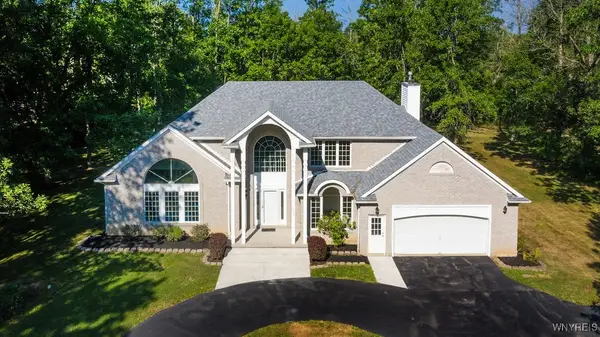 $499,900Active4 beds 2 baths2,525 sq. ft.
$499,900Active4 beds 2 baths2,525 sq. ft.5354 Thompson Road, Clarence, NY 14031
MLS# B1630150Listed by: CHUBB-AUBREY LEONARD REAL ESTATE - New
 Listed by ERA$699,900Active4 beds 3 baths2,756 sq. ft.
Listed by ERA$699,900Active4 beds 3 baths2,756 sq. ft.10025 Clarence Center Road, Clarence, NY 14031
MLS# B1629687Listed by: HUNT REAL ESTATE CORPORATION - New
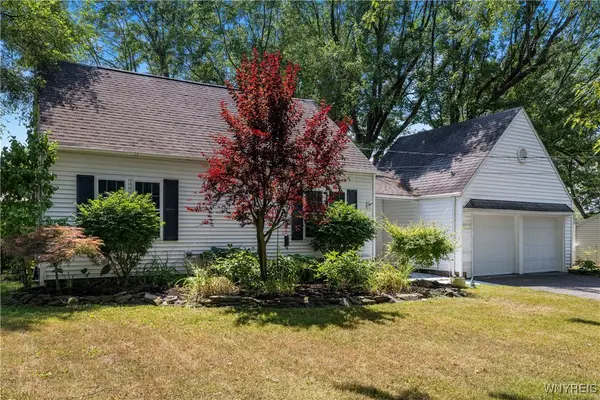 $399,900Active3 beds 2 baths1,312 sq. ft.
$399,900Active3 beds 2 baths1,312 sq. ft.9461 Greiner Road, Clarence, NY 14031
MLS# B1629107Listed by: CILICIA REALTY LLC - New
 Listed by ERA$2,499,764Active4 beds 6 baths5,458 sq. ft.
Listed by ERA$2,499,764Active4 beds 6 baths5,458 sq. ft.5520 Serenity Court, Clarence, NY 14031
MLS# B1628211Listed by: HUNT REAL ESTATE CORPORATION - New
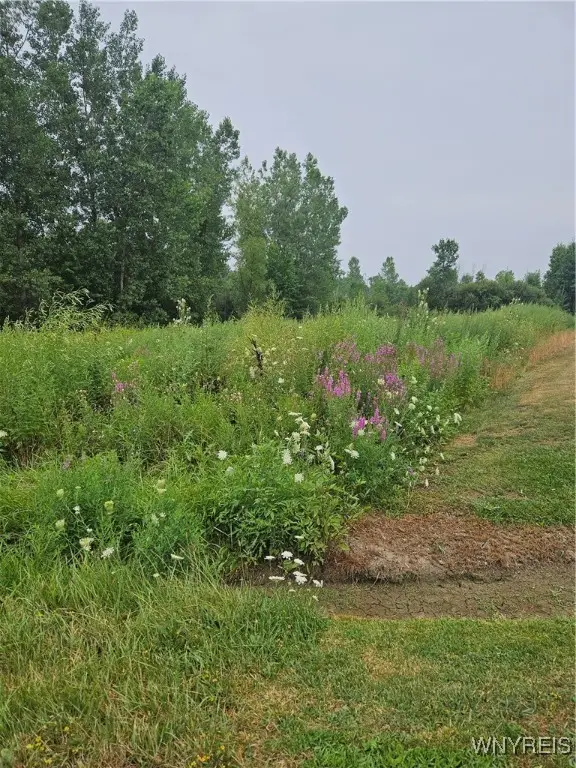 Listed by ERA$70,000Active0.86 Acres
Listed by ERA$70,000Active0.86 Acres9317 Tonawanda Creek Road S, Clarence, NY 14031
MLS# B1627881Listed by: HUNT REAL ESTATE CORPORATION - New
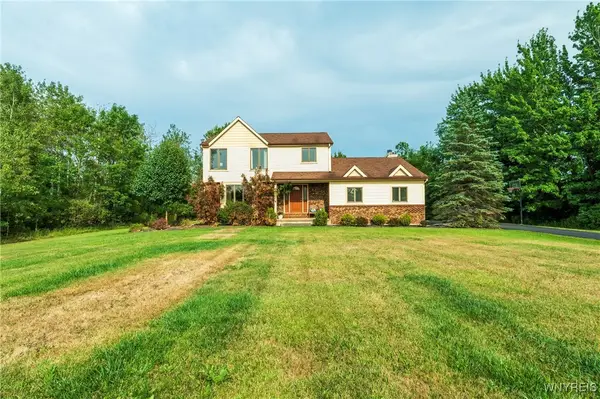 Listed by ERA$459,900Active3 beds 3 baths1,910 sq. ft.
Listed by ERA$459,900Active3 beds 3 baths1,910 sq. ft.5769 Strickler Road, Clarence, NY 14031
MLS# B1627826Listed by: HUNT REAL ESTATE CORPORATION  $289,900Pending4 beds 1 baths1,932 sq. ft.
$289,900Pending4 beds 1 baths1,932 sq. ft.4890 Schurr Road, Clarence, NY 14031
MLS# B1625340Listed by: HOWARD HANNA WNY INC. $199,900Active25.7 Acres
$199,900Active25.7 Acres7700 Salt Road, Clarence, NY 14032
MLS# B1623359Listed by: BERKSHIRE HATHAWAY HOMESERVICES ZAMBITO REALTORS
