5861 Goodrich Road #6C, Clarence, NY 14032
Local realty services provided by:ERA Team VP Real Estate


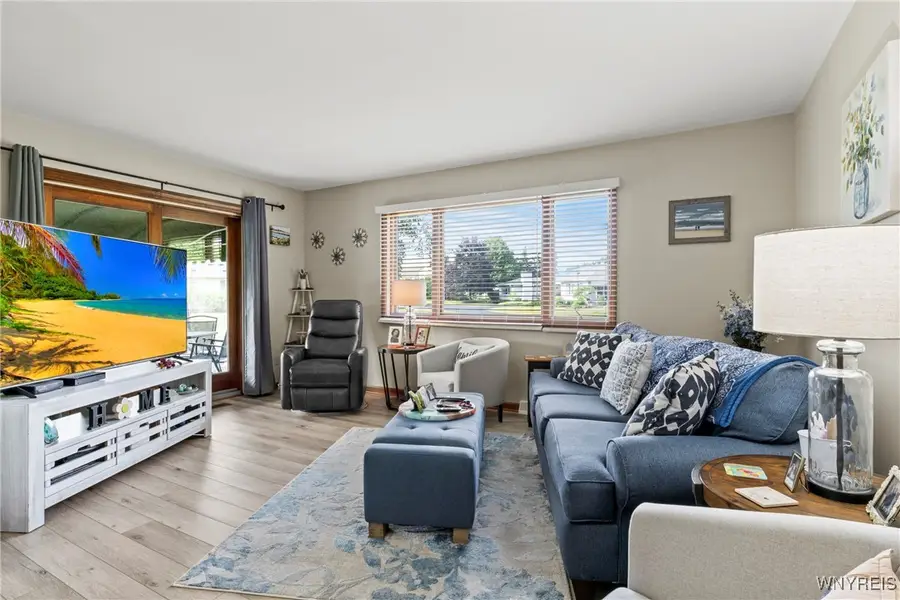
5861 Goodrich Road #6C,Clarence, NY 14032
$324,900
- 2 Beds
- 2 Baths
- 1,141 sq. ft.
- Condominium
- Active
Upcoming open houses
- Sun, Aug 2401:00 pm - 03:00 pm
Listed by:denitza deni dennis
Office:re/max plus
MLS#:B1621779
Source:NY_GENRIS
Price summary
- Price:$324,900
- Price per sq. ft.:$284.75
- Monthly HOA dues:$377
About this home
Charming and beautifully maintained ranch-style home located in a private Clarence Center community. With just over 1,000 square feet, this thoughtfully designed home offers comfortable, one-floor living with a bright and open layout. The modern white kitchen includes a shake cabinets, marble patterned countertops, pantry, luxury vinyl plank flooring, and flows nicely into the spacious living and dining area, perfect for everyday living. There are two bedrooms, including a private primary suite with a walk-in shower and ample closet space. Enjoy the convenience of first-floor laundry, an attached one-car garage, and a cozy patio with a charming awning offering shade and a sense of privacy. Downstairs, the basement features a semi-finished area that can serve as a second living space, home office, or hobby area, along with a separate room for storage. A great opportunity to enjoy low-maintenance living in a peaceful setting. As part of a well-kept, owner-occupied community, rentals are not permitted—enhancing the pride of ownership and neighborly atmosphere. Pets are welcome with board approval. Open house on Sunday 8/3, 1-3pm.
Contact an agent
Home facts
- Year built:1988
- Listing Id #:B1621779
- Added:34 day(s) ago
- Updated:August 14, 2025 at 02:43 PM
Rooms and interior
- Bedrooms:2
- Total bathrooms:2
- Full bathrooms:2
- Living area:1,141 sq. ft.
Heating and cooling
- Cooling:Central Air
- Heating:Forced Air, Gas
Structure and exterior
- Roof:Asphalt
- Year built:1988
- Building area:1,141 sq. ft.
Utilities
- Water:Connected, Public, Water Connected
- Sewer:Connected, Sewer Connected
Finances and disclosures
- Price:$324,900
- Price per sq. ft.:$284.75
- Tax amount:$4,867
New listings near 5861 Goodrich Road #6C
- New
 $569,990Active3 beds 2 baths1,566 sq. ft.
$569,990Active3 beds 2 baths1,566 sq. ft.9510 Deer Valley Drive Drive, Clarence, NY 14032
MLS# B1630616Listed by: BOULEVARD REAL ESTATE WNY - Open Sun, 1 to 3pmNew
 $521,000Active3 beds 3 baths2,282 sq. ft.
$521,000Active3 beds 3 baths2,282 sq. ft.10675 County Road, Clarence, NY 14031
MLS# B1629918Listed by: MJ PETERSON REAL ESTATE INC. - New
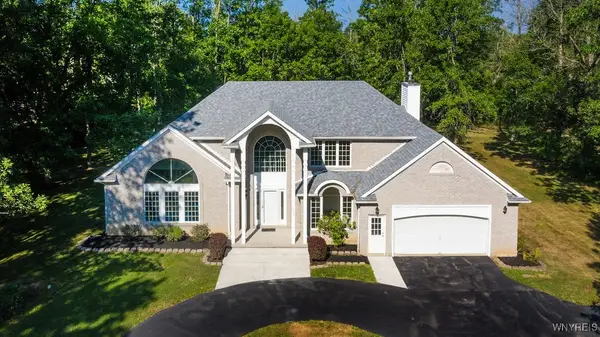 $499,900Active4 beds 2 baths2,525 sq. ft.
$499,900Active4 beds 2 baths2,525 sq. ft.5354 Thompson Road, Clarence, NY 14031
MLS# B1630150Listed by: CHUBB-AUBREY LEONARD REAL ESTATE - New
 Listed by ERA$699,900Active4 beds 3 baths2,756 sq. ft.
Listed by ERA$699,900Active4 beds 3 baths2,756 sq. ft.10025 Clarence Center Road, Clarence, NY 14031
MLS# B1629687Listed by: HUNT REAL ESTATE CORPORATION - New
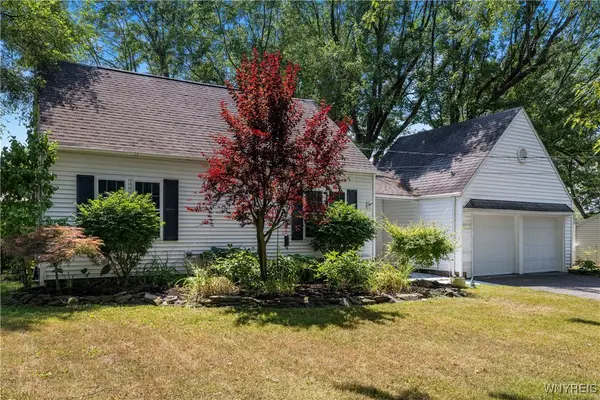 $399,900Active3 beds 2 baths1,312 sq. ft.
$399,900Active3 beds 2 baths1,312 sq. ft.9461 Greiner Road, Clarence, NY 14031
MLS# B1629107Listed by: CILICIA REALTY LLC - New
 Listed by ERA$2,499,764Active4 beds 6 baths5,458 sq. ft.
Listed by ERA$2,499,764Active4 beds 6 baths5,458 sq. ft.5520 Serenity Court, Clarence, NY 14031
MLS# B1628211Listed by: HUNT REAL ESTATE CORPORATION - New
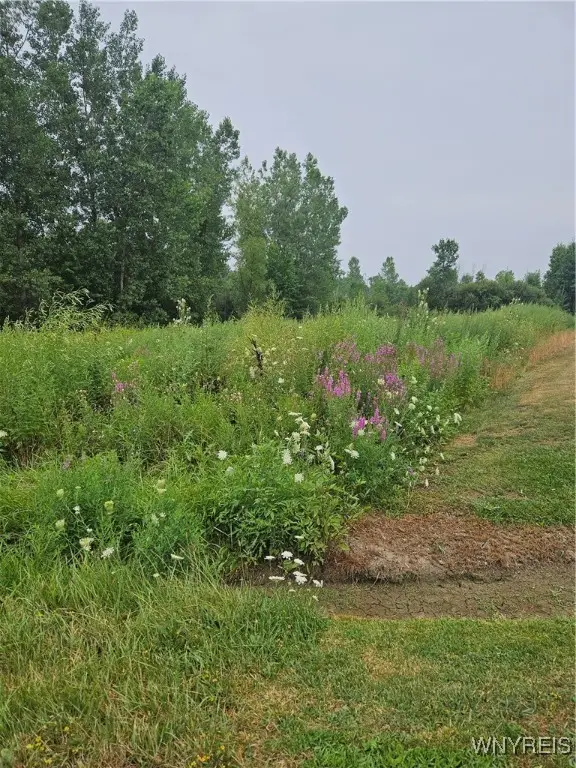 Listed by ERA$70,000Active0.86 Acres
Listed by ERA$70,000Active0.86 Acres9317 Tonawanda Creek Road S, Clarence, NY 14031
MLS# B1627881Listed by: HUNT REAL ESTATE CORPORATION - New
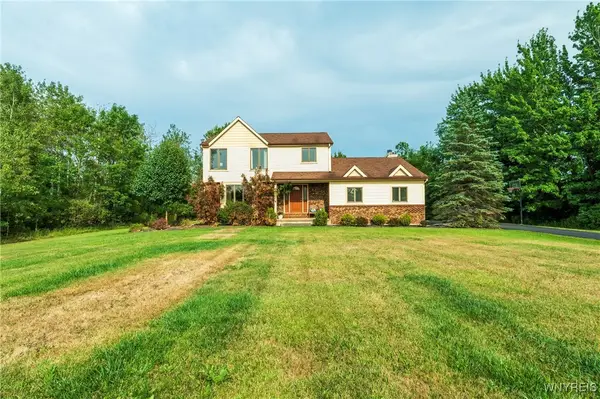 Listed by ERA$459,900Active3 beds 3 baths1,910 sq. ft.
Listed by ERA$459,900Active3 beds 3 baths1,910 sq. ft.5769 Strickler Road, Clarence, NY 14031
MLS# B1627826Listed by: HUNT REAL ESTATE CORPORATION  $289,900Pending4 beds 1 baths1,932 sq. ft.
$289,900Pending4 beds 1 baths1,932 sq. ft.4890 Schurr Road, Clarence, NY 14031
MLS# B1625340Listed by: HOWARD HANNA WNY INC. $199,900Active25.7 Acres
$199,900Active25.7 Acres7700 Salt Road, Clarence, NY 14032
MLS# B1623359Listed by: BERKSHIRE HATHAWAY HOMESERVICES ZAMBITO REALTORS
