5895 Kilkenny, Clarence, NY 14032
Local realty services provided by:HUNT Real Estate ERA
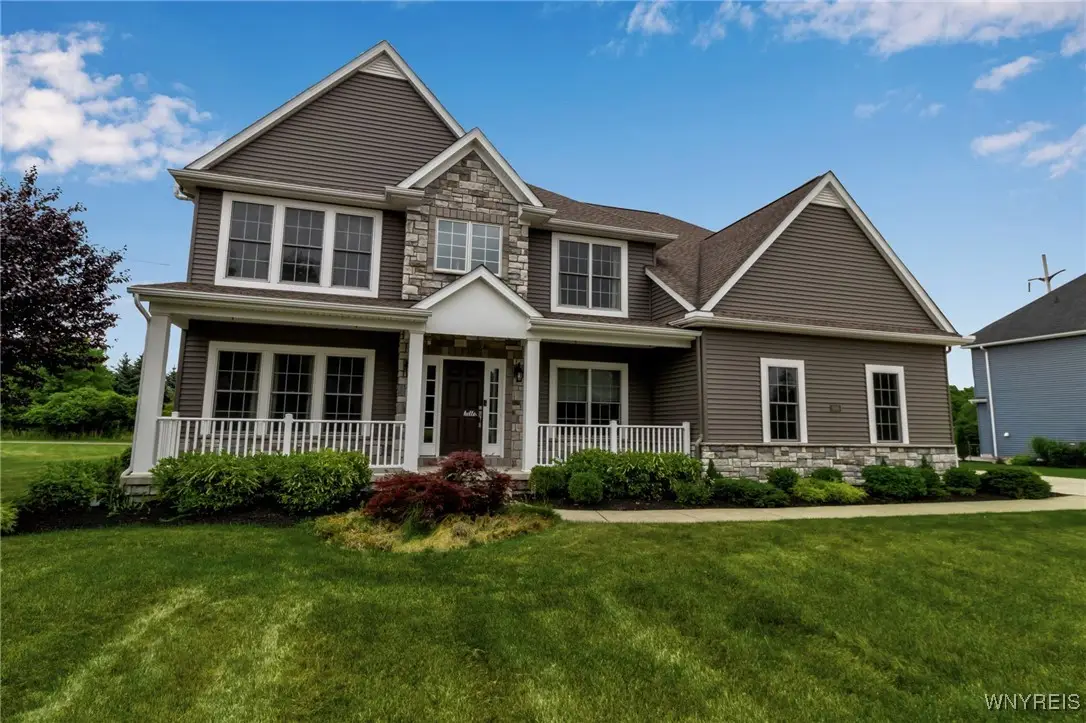
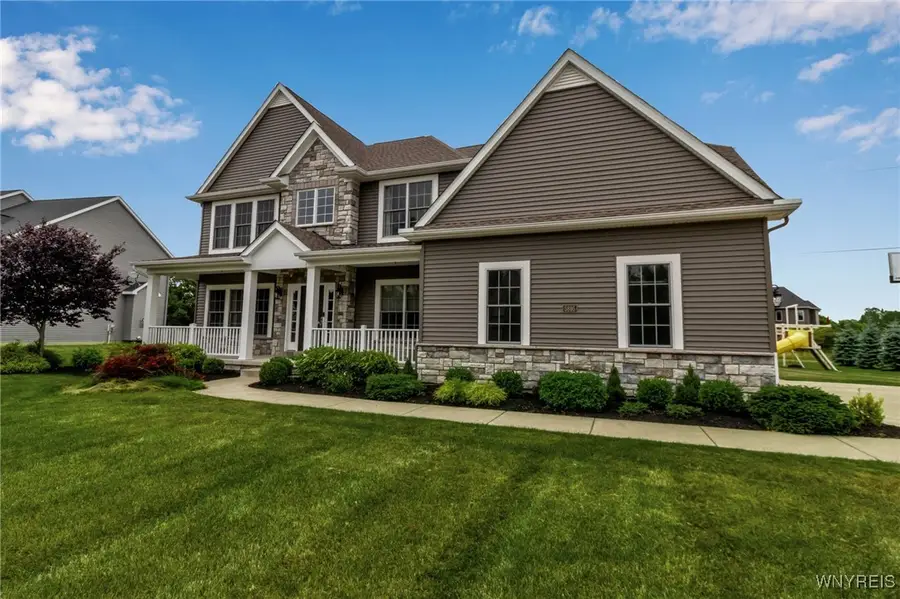

5895 Kilkenny,Clarence, NY 14032
$829,000
- 4 Beds
- 4 Baths
- 2,959 sq. ft.
- Single family
- Pending
Listed by:amy carrol
Office:j lawrence realty
MLS#:B1620502
Source:NY_GENRIS
Price summary
- Price:$829,000
- Price per sq. ft.:$280.16
- Monthly HOA dues:$56.67
About this home
This stunning 4-bedroom, 2 full and 2 half-bath home in Clarence offers the perfect blend of style, space, and modern convenience. The main level showcases beautiful hardwood flooring throughout and a spacious two-story great room with a cozy fireplace—perfect for gatherings or quiet evenings at home.
The kitchen is a chef’s dream, featuring quartz countertops, stainless steel appliances, a stylish tile backsplash, and plenty of cabinet space.
First floor home office, laundry and mud room for your convenience.
Upstairs, the primary bedroom boasts a tray ceiling, a generous walk-in closet, and a luxurious ensuite bath. Three additional bedrooms on the second floor offer ample closet space, ideal for family and guests.
The finished basement adds even more living space, featuring durable vinyl plank flooring, a half bath, bar area, and an egress window. Additional amenities include a tankless water heater, Ring doorbell, radon mitigation system, and an alarm system for peace of mind. There is an additional 750 sq. ft. of finished living space in basement with full ingress and egress access making the total sq. ft. of living space greater than 3,700.
Enjoy the outdoors with a stamped concrete patio complete with a Kohler awning and side panels—great for entertaining rain or shine. Inground sprinkler system.
This home truly has it all—located near bike path and charming Clarence Center. Luxury and thoughtful upgrades throughout. Sq. Ft. by appraisal Moving made easy!
Contact an agent
Home facts
- Year built:2017
- Listing Id #:B1620502
- Added:37 day(s) ago
- Updated:August 16, 2025 at 07:27 AM
Rooms and interior
- Bedrooms:4
- Total bathrooms:4
- Full bathrooms:2
- Half bathrooms:2
- Living area:2,959 sq. ft.
Heating and cooling
- Cooling:Central Air
- Heating:Forced Air, Gas
Structure and exterior
- Roof:Asphalt, Shingle
- Year built:2017
- Building area:2,959 sq. ft.
- Lot area:0.34 Acres
Utilities
- Water:Connected, Public, Water Connected
- Sewer:Connected, Sewer Connected
Finances and disclosures
- Price:$829,000
- Price per sq. ft.:$280.16
- Tax amount:$12,314
New listings near 5895 Kilkenny
- Open Sun, 1 to 3pmNew
 $521,000Active3 beds 3 baths2,282 sq. ft.
$521,000Active3 beds 3 baths2,282 sq. ft.10675 County Road, Clarence, NY 14031
MLS# B1629918Listed by: MJ PETERSON REAL ESTATE INC. - New
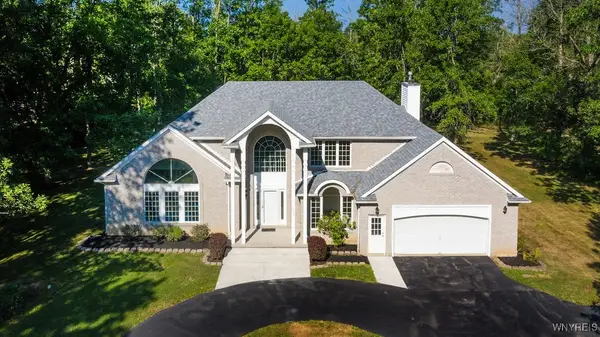 $499,900Active4 beds 2 baths2,525 sq. ft.
$499,900Active4 beds 2 baths2,525 sq. ft.5354 Thompson Road, Clarence, NY 14031
MLS# B1630150Listed by: CHUBB-AUBREY LEONARD REAL ESTATE - New
 Listed by ERA$699,900Active4 beds 3 baths2,756 sq. ft.
Listed by ERA$699,900Active4 beds 3 baths2,756 sq. ft.10025 Clarence Center Road, Clarence, NY 14031
MLS# B1629687Listed by: HUNT REAL ESTATE CORPORATION - New
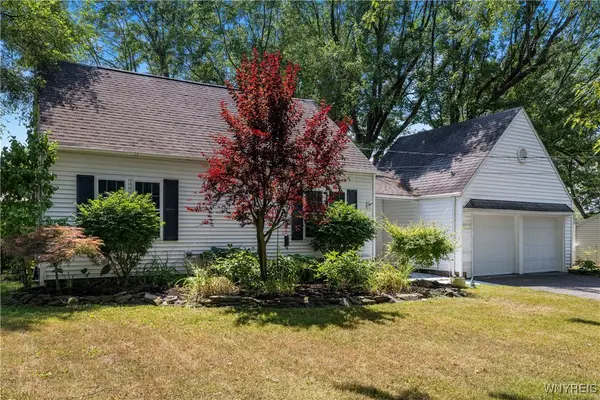 $399,900Active3 beds 2 baths1,312 sq. ft.
$399,900Active3 beds 2 baths1,312 sq. ft.9461 Greiner Road, Clarence, NY 14031
MLS# B1629107Listed by: CILICIA REALTY LLC - New
 Listed by ERA$2,499,764Active4 beds 6 baths5,458 sq. ft.
Listed by ERA$2,499,764Active4 beds 6 baths5,458 sq. ft.5520 Serenity Court, Clarence, NY 14031
MLS# B1628211Listed by: HUNT REAL ESTATE CORPORATION 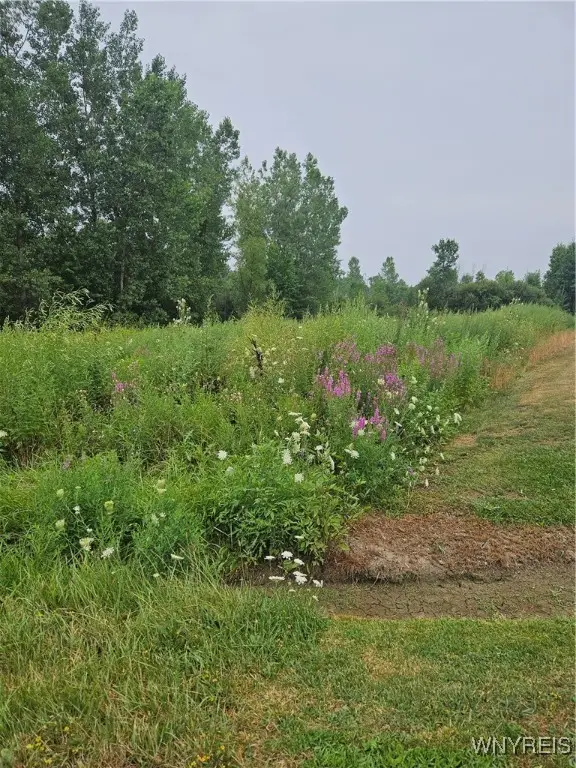 Listed by ERA$70,000Active0.86 Acres
Listed by ERA$70,000Active0.86 Acres9317 Tonawanda Creek Road S, Clarence, NY 14031
MLS# B1627881Listed by: HUNT REAL ESTATE CORPORATION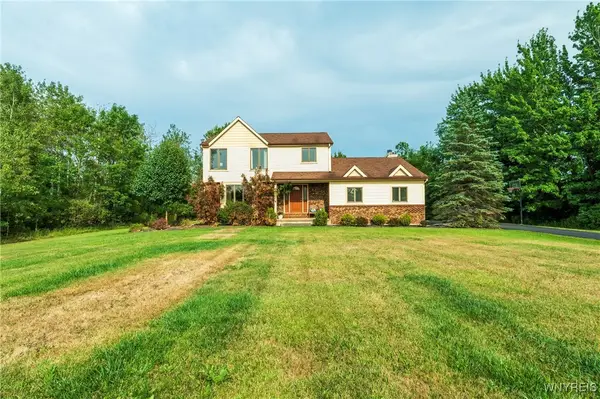 Listed by ERA$459,900Active3 beds 3 baths1,910 sq. ft.
Listed by ERA$459,900Active3 beds 3 baths1,910 sq. ft.5769 Strickler Road, Clarence, NY 14031
MLS# B1627826Listed by: HUNT REAL ESTATE CORPORATION $289,900Pending4 beds 1 baths1,932 sq. ft.
$289,900Pending4 beds 1 baths1,932 sq. ft.4890 Schurr Road, Clarence, NY 14031
MLS# B1625340Listed by: HOWARD HANNA WNY INC. $199,900Active25.7 Acres
$199,900Active25.7 Acres7700 Salt Road, Clarence, NY 14032
MLS# B1623359Listed by: BERKSHIRE HATHAWAY HOMESERVICES ZAMBITO REALTORS $689,000Active4 beds 3 baths2,335 sq. ft.
$689,000Active4 beds 3 baths2,335 sq. ft.5390 Briannas Nook, Clarence, NY 14031
MLS# B1626038Listed by: HOWARD HANNA WNY INC
