8931 Country Club Drive, Clarence, NY 14032
Local realty services provided by:ERA Team VP Real Estate
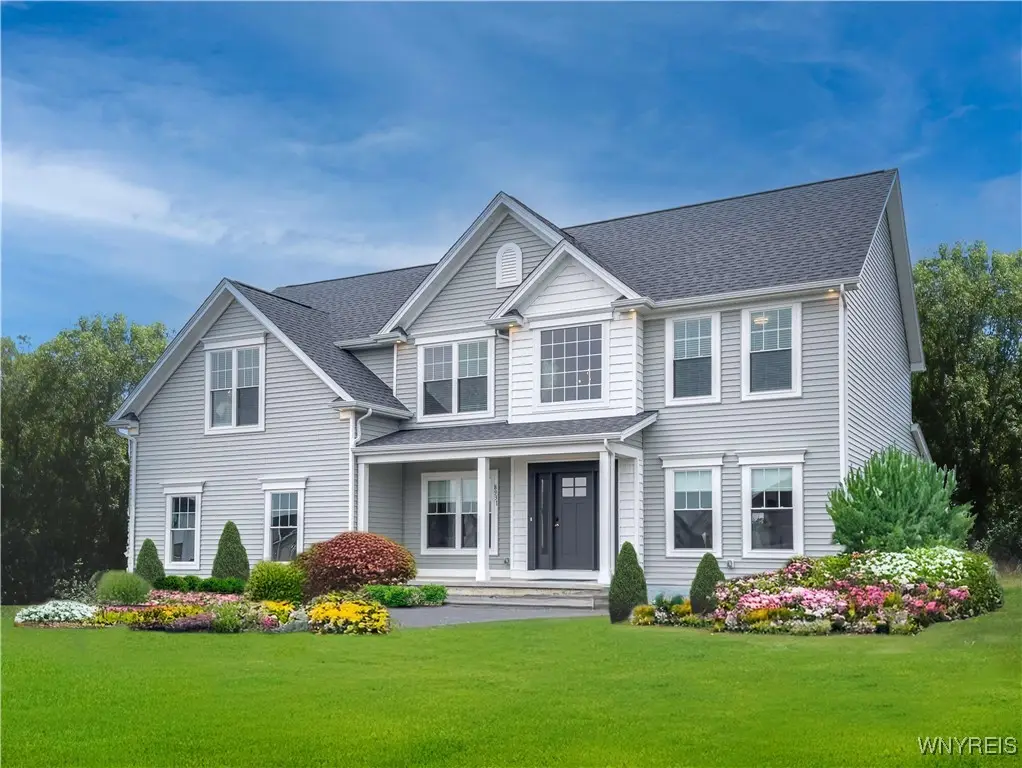

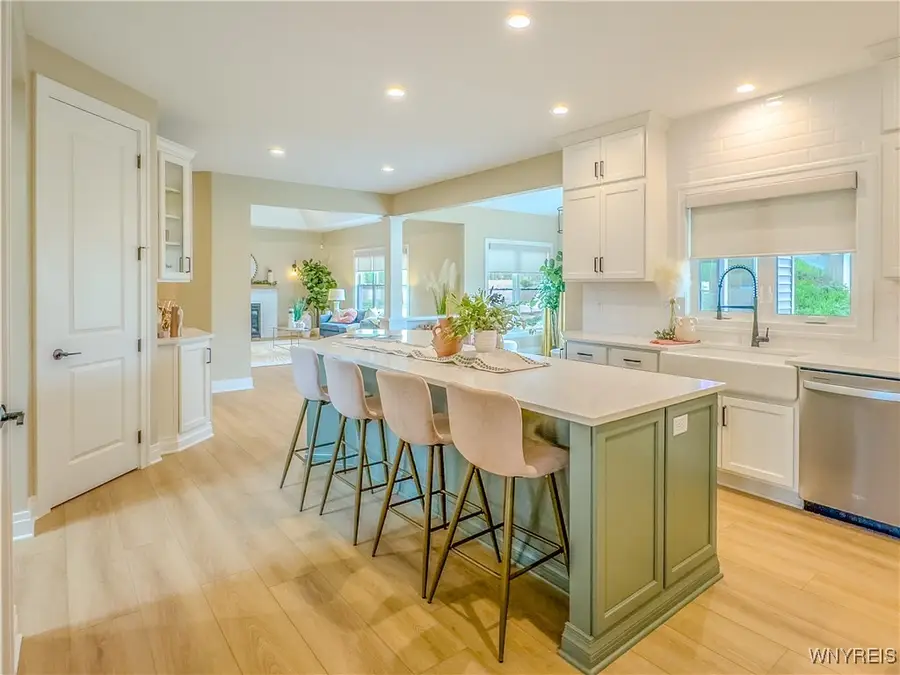
8931 Country Club Drive,Clarence, NY 14032
$999,900
- 4 Beds
- 3 Baths
- 2,978 sq. ft.
- Single family
- Active
Listed by:annette d pellerin
Office:marrano/marc equity corp
MLS#:B1616265
Source:NY_GENRIS
Price summary
- Price:$999,900
- Price per sq. ft.:$335.76
- Monthly HOA dues:$19.58
About this home
Marrano Homes proudly presents the Advantage XI Model at 8931 Country Club Drive. This newly constructed home has latest amenities, designs, and is Move in Ready! . This well-appointed home catering to modern buyers with a side load garage. Featuring almost 3,000 sq ft of main living space showcases 9' ceilings on the first floor. A stunning kitchen with a 10-foot Quartz island and a 13 x 6 walk-in pantry. The spacious dinette opens to the Sunroom and 18 x 12 covered rear patio. The family room features a gas fireplace and and 12' tray cathedral ceiling. Creating an ideal space for gatherings. Primary suite features sitting area and on suite spa bath with a 5 x 5 ceramic tile shower. Other Features include Luxury Plank flooring on the first floor, custom half wall book shelf with column from Quaker Millworks, open tread stained staircase and second floor laundry, custom blinds, custom shelving, Landscaping and Sprinkler system. This home is a Must See! The Model is open Mon-Wed, Sat & Sun from 1:00pm-5:00pm. ( Taxes are TBD)
Contact an agent
Home facts
- Year built:2025
- Listing Id #:B1616265
- Added:57 day(s) ago
- Updated:August 14, 2025 at 02:43 PM
Rooms and interior
- Bedrooms:4
- Total bathrooms:3
- Full bathrooms:2
- Half bathrooms:1
- Living area:2,978 sq. ft.
Heating and cooling
- Cooling:Central Air
- Heating:Forced Air, Gas
Structure and exterior
- Roof:Asphalt
- Year built:2025
- Building area:2,978 sq. ft.
Schools
- High school:Clarence Senior High
- Middle school:Clarence Middle
- Elementary school:Sheridan Hill Elementary
Utilities
- Water:Connected, Public, Water Connected
- Sewer:Connected, Sewer Connected
Finances and disclosures
- Price:$999,900
- Price per sq. ft.:$335.76
New listings near 8931 Country Club Drive
- New
 $569,990Active3 beds 2 baths1,566 sq. ft.
$569,990Active3 beds 2 baths1,566 sq. ft.9510 Deer Valley Drive Drive, Clarence, NY 14032
MLS# B1630616Listed by: BOULEVARD REAL ESTATE WNY - Open Sun, 1 to 3pmNew
 $521,000Active3 beds 3 baths2,282 sq. ft.
$521,000Active3 beds 3 baths2,282 sq. ft.10675 County Road, Clarence, NY 14031
MLS# B1629918Listed by: MJ PETERSON REAL ESTATE INC. - New
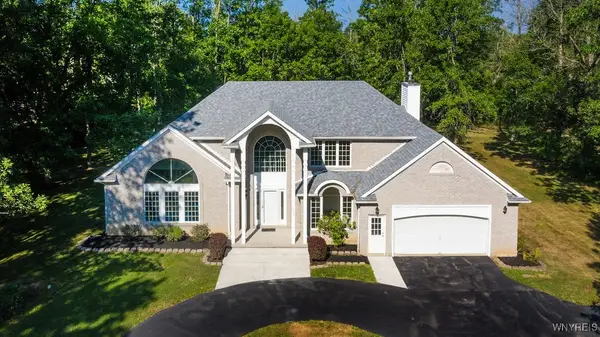 $499,900Active4 beds 2 baths2,525 sq. ft.
$499,900Active4 beds 2 baths2,525 sq. ft.5354 Thompson Road, Clarence, NY 14031
MLS# B1630150Listed by: CHUBB-AUBREY LEONARD REAL ESTATE - New
 Listed by ERA$699,900Active4 beds 3 baths2,756 sq. ft.
Listed by ERA$699,900Active4 beds 3 baths2,756 sq. ft.10025 Clarence Center Road, Clarence, NY 14031
MLS# B1629687Listed by: HUNT REAL ESTATE CORPORATION - New
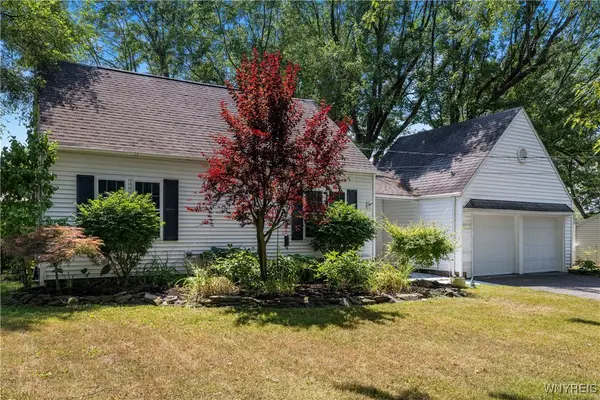 $399,900Active3 beds 2 baths1,312 sq. ft.
$399,900Active3 beds 2 baths1,312 sq. ft.9461 Greiner Road, Clarence, NY 14031
MLS# B1629107Listed by: CILICIA REALTY LLC - New
 Listed by ERA$2,499,764Active4 beds 6 baths5,458 sq. ft.
Listed by ERA$2,499,764Active4 beds 6 baths5,458 sq. ft.5520 Serenity Court, Clarence, NY 14031
MLS# B1628211Listed by: HUNT REAL ESTATE CORPORATION - New
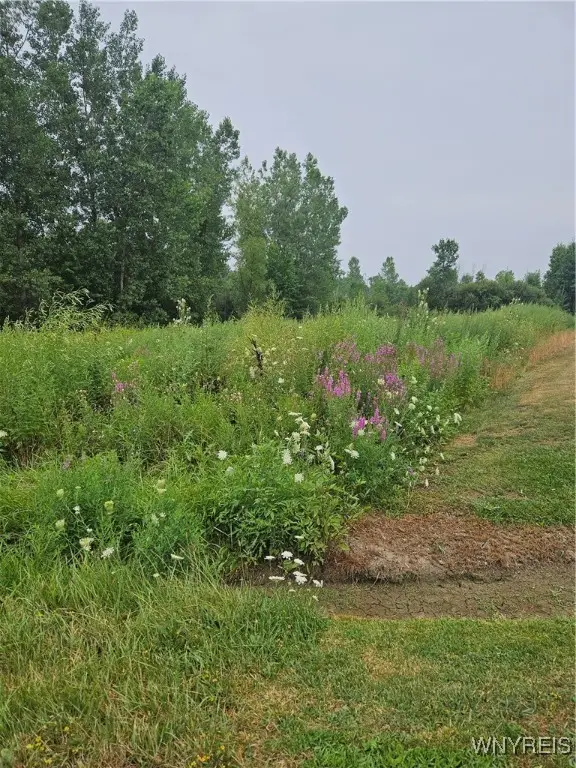 Listed by ERA$70,000Active0.86 Acres
Listed by ERA$70,000Active0.86 Acres9317 Tonawanda Creek Road S, Clarence, NY 14031
MLS# B1627881Listed by: HUNT REAL ESTATE CORPORATION - New
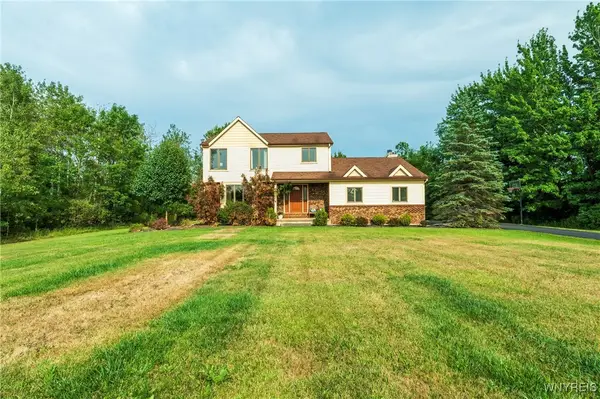 Listed by ERA$459,900Active3 beds 3 baths1,910 sq. ft.
Listed by ERA$459,900Active3 beds 3 baths1,910 sq. ft.5769 Strickler Road, Clarence, NY 14031
MLS# B1627826Listed by: HUNT REAL ESTATE CORPORATION  $289,900Pending4 beds 1 baths1,932 sq. ft.
$289,900Pending4 beds 1 baths1,932 sq. ft.4890 Schurr Road, Clarence, NY 14031
MLS# B1625340Listed by: HOWARD HANNA WNY INC. $199,900Active25.7 Acres
$199,900Active25.7 Acres7700 Salt Road, Clarence, NY 14032
MLS# B1623359Listed by: BERKSHIRE HATHAWAY HOMESERVICES ZAMBITO REALTORS
