8961 The Fairways, Clarence, NY 14031
Local realty services provided by:HUNT Real Estate ERA
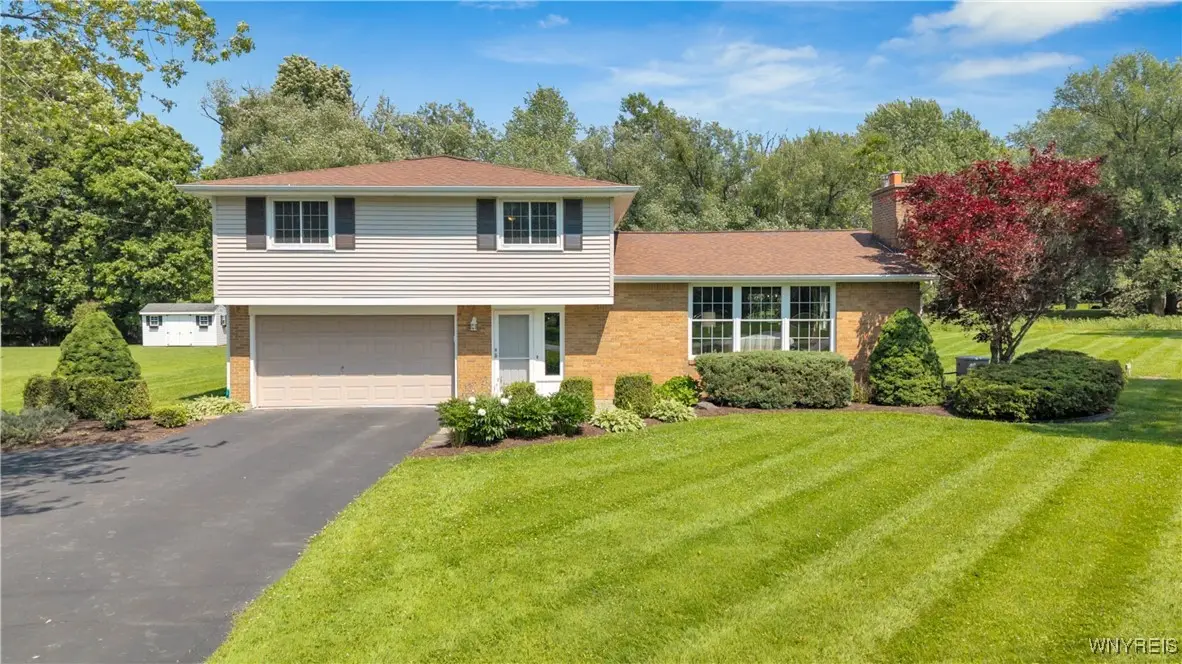
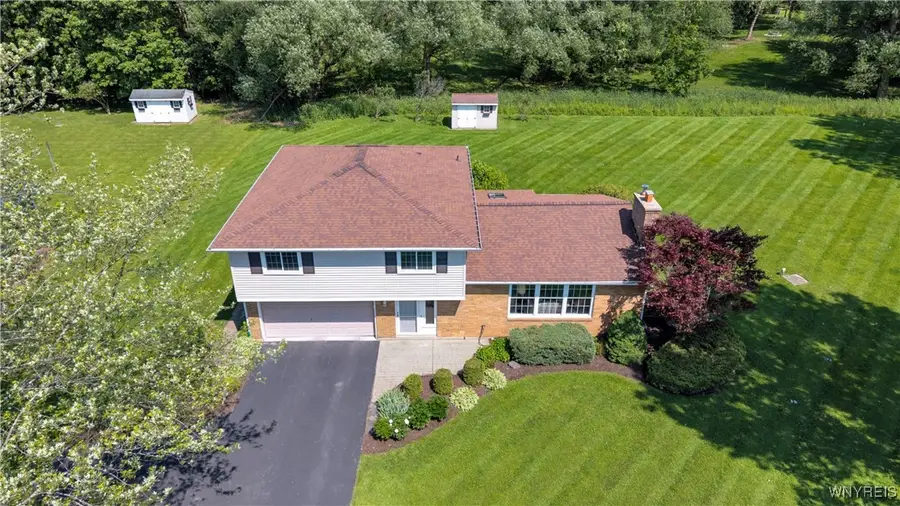

8961 The Fairways,Clarence, NY 14031
$350,000
- 4 Beds
- 2 Baths
- 2,103 sq. ft.
- Single family
- Pending
Listed by:james j conley
Office:mj peterson real estate inc.
MLS#:B1614117
Source:NY_GENRIS
Price summary
- Price:$350,000
- Price per sq. ft.:$166.43
About this home
Welcome to 8961 The Fairways—an impeccably maintained brick-fronted split-level home nestled in a serene Clarence setting, within the sought-after Ledgeview Elementary district and near Brookfield Country Club! Situated on a generous 0.61-acre lot backing to a peaceful stream, this home offers over 2,100 SF of living space and a tranquil blend of privacy, charm, and convenience. Inside, the main level showcases a sun-soaked formal living room featuring a wood-burning fireplace and a massive picture window that fills the space with natural light. Hardwood floors lie beneath the premium carpeting, adding warmth and character throughout. The formal dining room connects to an updated eat-in kitchen with a skylight, shaker-style cabinetry with ample countertops offering ample prep space. The spacious family room offers flexible living and entertaining space, along with a half bath and large closet offering potential for 1st-floor laundry conversion. Upstairs, you'll find hardwood floors throughout (refinished in 2008), four generously sized bedrooms - all with Masonite solid core doors, and a full remodeled bath connected to the primary suite (with separate vanity/bath areas), complete with two large closets and private views of the backyard. Mechanically sound and move-in ready, the home features a backup gas generator (2022), warmed by 3 zone boiler based heating, cooled by two-zone central air (2013), waterproofed basement (2008), sump pump installed (2013), vinyl replacement windows, and architectural roof (2019). Additional highlights include a 2-car attached garage, large stamped concrete patio, vinyl siding, blacktop driveway with extra parking pad and ample storage closets throughout. Showings begin Thursday, 6/12 at 9 AM. Offers will be considered Wednesday, 6/18 at 12 PM. Don’t miss your chance to own this beautiful Clarence home on an exceptional lot!
Contact an agent
Home facts
- Year built:1960
- Listing Id #:B1614117
- Added:63 day(s) ago
- Updated:August 14, 2025 at 07:26 AM
Rooms and interior
- Bedrooms:4
- Total bathrooms:2
- Full bathrooms:1
- Half bathrooms:1
- Living area:2,103 sq. ft.
Heating and cooling
- Cooling:Central Air, Zoned
- Heating:Baseboard, Forced Air, Gas, Hot Water, Zoned
Structure and exterior
- Roof:Asphalt, Pitched, Shingle
- Year built:1960
- Building area:2,103 sq. ft.
- Lot area:0.61 Acres
Schools
- Elementary school:Ledgeview Elementary
Utilities
- Water:Connected, Public, Water Connected
- Sewer:Septic Tank
Finances and disclosures
- Price:$350,000
- Price per sq. ft.:$166.43
- Tax amount:$5,347
New listings near 8961 The Fairways
- New
 $569,990Active3 beds 2 baths1,566 sq. ft.
$569,990Active3 beds 2 baths1,566 sq. ft.9510 Deer Valley Drive Drive, Clarence, NY 14032
MLS# B1630616Listed by: BOULEVARD REAL ESTATE WNY - Open Sun, 1 to 3pmNew
 $521,000Active3 beds 3 baths2,282 sq. ft.
$521,000Active3 beds 3 baths2,282 sq. ft.10675 County Road, Clarence, NY 14031
MLS# B1629918Listed by: MJ PETERSON REAL ESTATE INC. - New
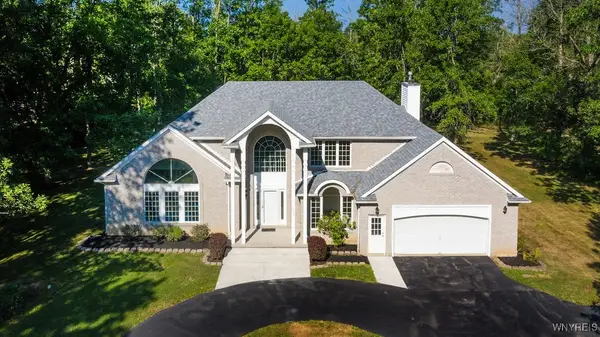 $499,900Active4 beds 2 baths2,525 sq. ft.
$499,900Active4 beds 2 baths2,525 sq. ft.5354 Thompson Road, Clarence, NY 14031
MLS# B1630150Listed by: CHUBB-AUBREY LEONARD REAL ESTATE - New
 Listed by ERA$699,900Active4 beds 3 baths2,756 sq. ft.
Listed by ERA$699,900Active4 beds 3 baths2,756 sq. ft.10025 Clarence Center Road, Clarence, NY 14031
MLS# B1629687Listed by: HUNT REAL ESTATE CORPORATION - New
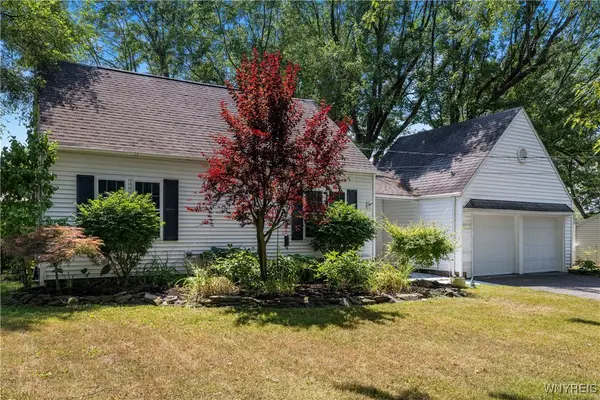 $399,900Active3 beds 2 baths1,312 sq. ft.
$399,900Active3 beds 2 baths1,312 sq. ft.9461 Greiner Road, Clarence, NY 14031
MLS# B1629107Listed by: CILICIA REALTY LLC - New
 Listed by ERA$2,499,764Active4 beds 6 baths5,458 sq. ft.
Listed by ERA$2,499,764Active4 beds 6 baths5,458 sq. ft.5520 Serenity Court, Clarence, NY 14031
MLS# B1628211Listed by: HUNT REAL ESTATE CORPORATION - New
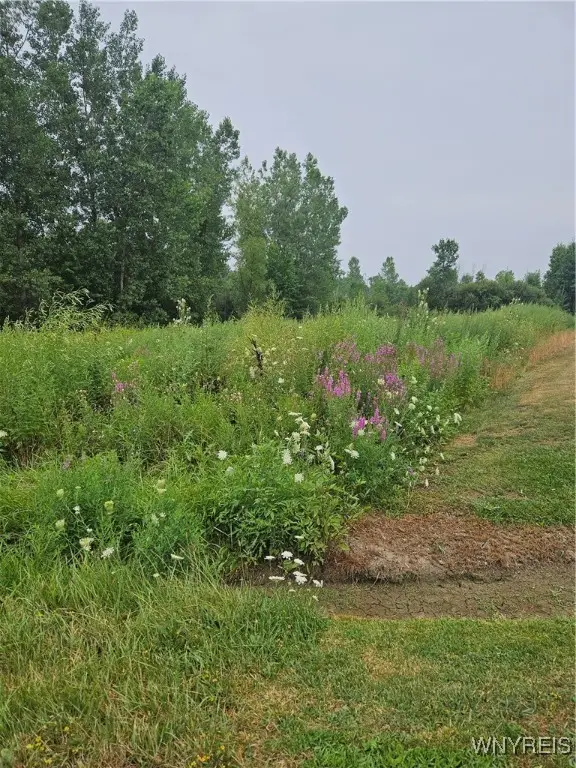 Listed by ERA$70,000Active0.86 Acres
Listed by ERA$70,000Active0.86 Acres9317 Tonawanda Creek Road S, Clarence, NY 14031
MLS# B1627881Listed by: HUNT REAL ESTATE CORPORATION - New
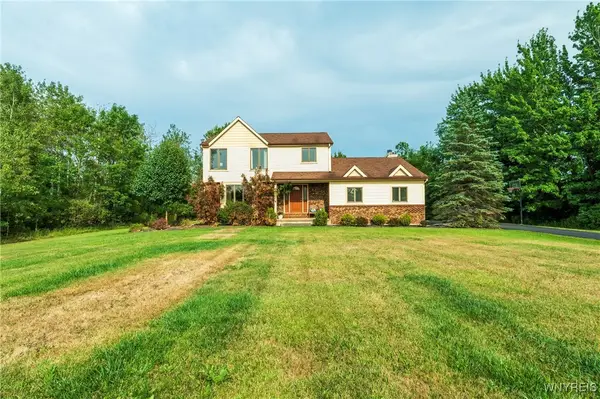 Listed by ERA$459,900Active3 beds 3 baths1,910 sq. ft.
Listed by ERA$459,900Active3 beds 3 baths1,910 sq. ft.5769 Strickler Road, Clarence, NY 14031
MLS# B1627826Listed by: HUNT REAL ESTATE CORPORATION  $289,900Pending4 beds 1 baths1,932 sq. ft.
$289,900Pending4 beds 1 baths1,932 sq. ft.4890 Schurr Road, Clarence, NY 14031
MLS# B1625340Listed by: HOWARD HANNA WNY INC. $199,900Active25.7 Acres
$199,900Active25.7 Acres7700 Salt Road, Clarence, NY 14032
MLS# B1623359Listed by: BERKSHIRE HATHAWAY HOMESERVICES ZAMBITO REALTORS
