8965 Willyoungs Overlook, Clarence, NY 14031
Local realty services provided by:HUNT Real Estate ERA
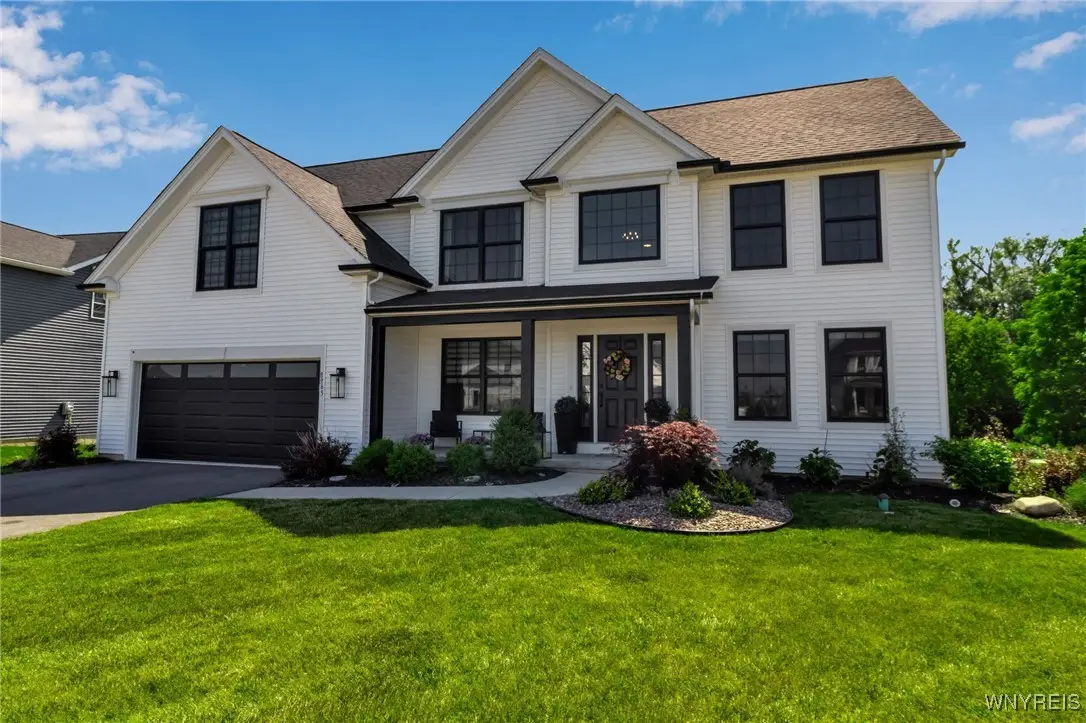
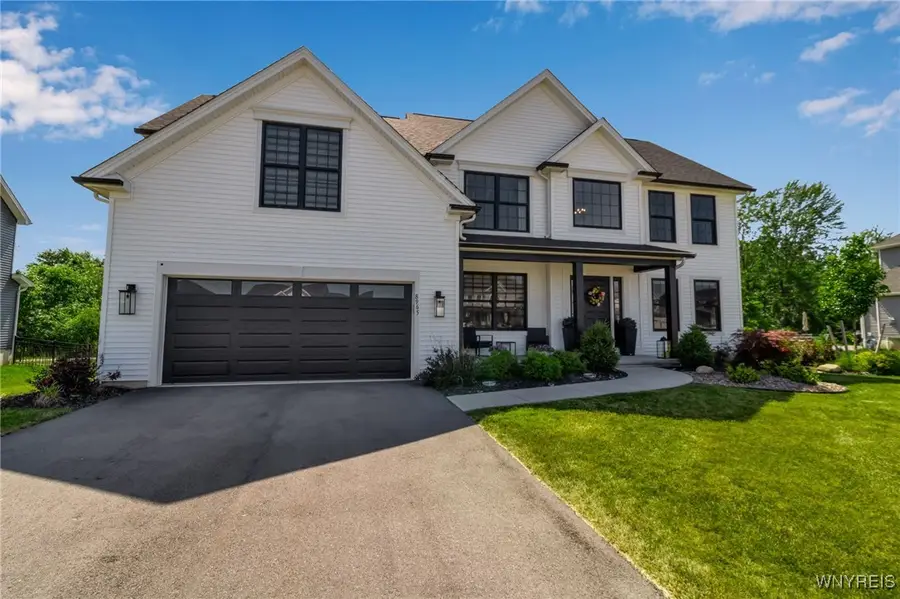
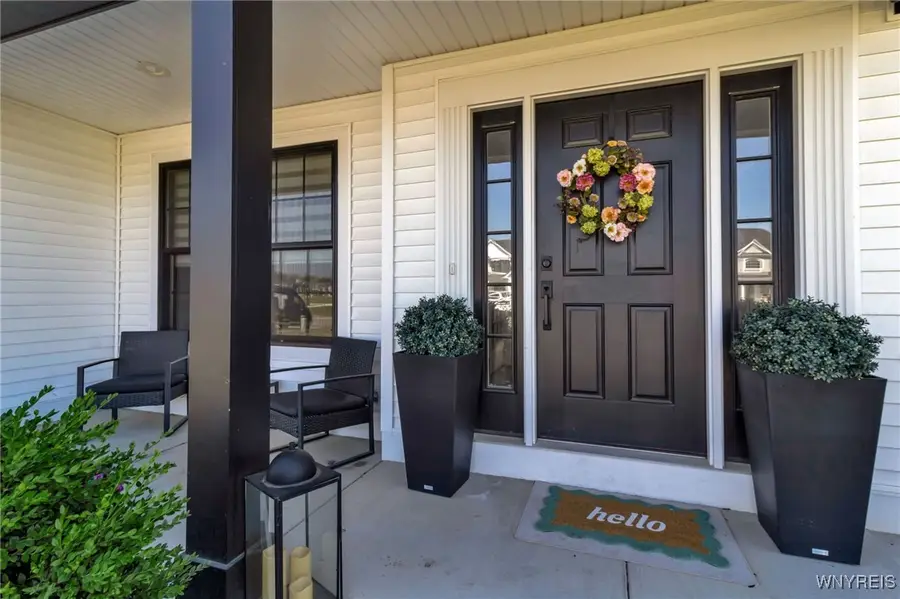
8965 Willyoungs Overlook,Clarence, NY 14031
$774,999
- 4 Beds
- 3 Baths
- 2,995 sq. ft.
- Single family
- Pending
Listed by:karen baker levin
Office:howard hanna wny inc
MLS#:B1617897
Source:NY_GENRIS
Price summary
- Price:$774,999
- Price per sq. ft.:$258.76
- Monthly HOA dues:$20.83
About this home
Why build when you can move right into this 4-bedroom beauty? A fantastic Clarence home with fabulous spaces to entertain and filled with a Modern Farmhouse decor and design. The stunning first floor showcases a formal dining room (currently used as a playroom), and a sunlit den that makes working from a home a breeze. The kitchen is a chefs delight with quartz counters, custom cabinetry, breakfast bar, beverage center, walk- in pantry, and sunroom. The family room features a soaring ceiling and gas fireplace. 2nd floor boasts all nice sized bedrooms including a lovely loft. The spectacular owner's suite has a sitting area and sensational bath. A partially finished basement adds endless opportunities for work, study, and play. Private yard just steps away from the walking path. Luxurious light fixtures, designer paint colors, and fine finishes. I’d like to Welcome you to your home! Some photos have been virtual staged.
Contact an agent
Home facts
- Year built:2022
- Listing Id #:B1617897
- Added:49 day(s) ago
- Updated:August 14, 2025 at 07:26 AM
Rooms and interior
- Bedrooms:4
- Total bathrooms:3
- Full bathrooms:2
- Half bathrooms:1
- Living area:2,995 sq. ft.
Heating and cooling
- Cooling:Central Air
- Heating:Gas, Gravity
Structure and exterior
- Roof:Asphalt
- Year built:2022
- Building area:2,995 sq. ft.
- Lot area:0.31 Acres
Utilities
- Water:Connected, Public, Water Connected
- Sewer:Connected, Sewer Connected
Finances and disclosures
- Price:$774,999
- Price per sq. ft.:$258.76
- Tax amount:$11,824
New listings near 8965 Willyoungs Overlook
- New
 $569,990Active3 beds 2 baths1,566 sq. ft.
$569,990Active3 beds 2 baths1,566 sq. ft.9510 Deer Valley Drive Drive, Clarence, NY 14032
MLS# B1630616Listed by: BOULEVARD REAL ESTATE WNY - Open Sun, 1 to 3pmNew
 $521,000Active3 beds 3 baths2,282 sq. ft.
$521,000Active3 beds 3 baths2,282 sq. ft.10675 County Road, Clarence, NY 14031
MLS# B1629918Listed by: MJ PETERSON REAL ESTATE INC. - New
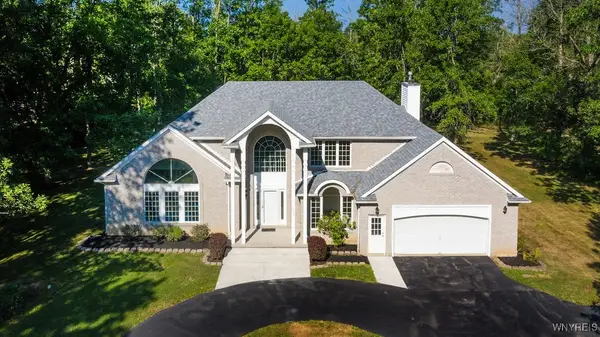 $499,900Active4 beds 2 baths2,525 sq. ft.
$499,900Active4 beds 2 baths2,525 sq. ft.5354 Thompson Road, Clarence, NY 14031
MLS# B1630150Listed by: CHUBB-AUBREY LEONARD REAL ESTATE - New
 Listed by ERA$699,900Active4 beds 3 baths2,756 sq. ft.
Listed by ERA$699,900Active4 beds 3 baths2,756 sq. ft.10025 Clarence Center Road, Clarence, NY 14031
MLS# B1629687Listed by: HUNT REAL ESTATE CORPORATION - New
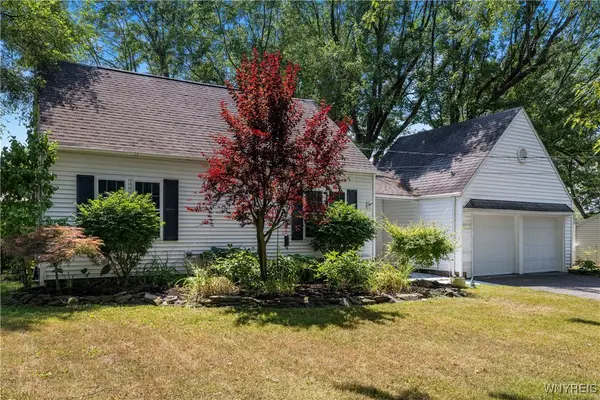 $399,900Active3 beds 2 baths1,312 sq. ft.
$399,900Active3 beds 2 baths1,312 sq. ft.9461 Greiner Road, Clarence, NY 14031
MLS# B1629107Listed by: CILICIA REALTY LLC - New
 Listed by ERA$2,499,764Active4 beds 6 baths5,458 sq. ft.
Listed by ERA$2,499,764Active4 beds 6 baths5,458 sq. ft.5520 Serenity Court, Clarence, NY 14031
MLS# B1628211Listed by: HUNT REAL ESTATE CORPORATION - New
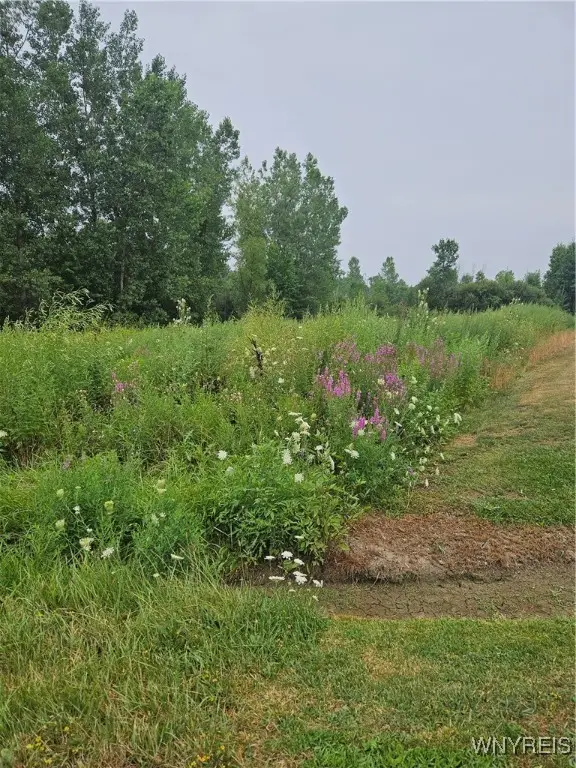 Listed by ERA$70,000Active0.86 Acres
Listed by ERA$70,000Active0.86 Acres9317 Tonawanda Creek Road S, Clarence, NY 14031
MLS# B1627881Listed by: HUNT REAL ESTATE CORPORATION - New
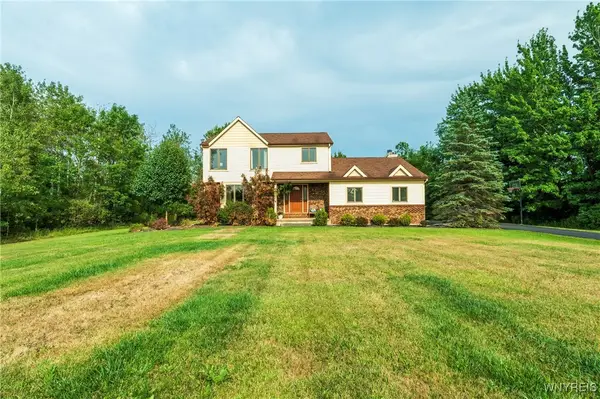 Listed by ERA$459,900Active3 beds 3 baths1,910 sq. ft.
Listed by ERA$459,900Active3 beds 3 baths1,910 sq. ft.5769 Strickler Road, Clarence, NY 14031
MLS# B1627826Listed by: HUNT REAL ESTATE CORPORATION  $289,900Pending4 beds 1 baths1,932 sq. ft.
$289,900Pending4 beds 1 baths1,932 sq. ft.4890 Schurr Road, Clarence, NY 14031
MLS# B1625340Listed by: HOWARD HANNA WNY INC. $199,900Active25.7 Acres
$199,900Active25.7 Acres7700 Salt Road, Clarence, NY 14032
MLS# B1623359Listed by: BERKSHIRE HATHAWAY HOMESERVICES ZAMBITO REALTORS
