9332 Sitka Spruce Court, Clarence, NY 14032
Local realty services provided by:ERA Team VP Real Estate

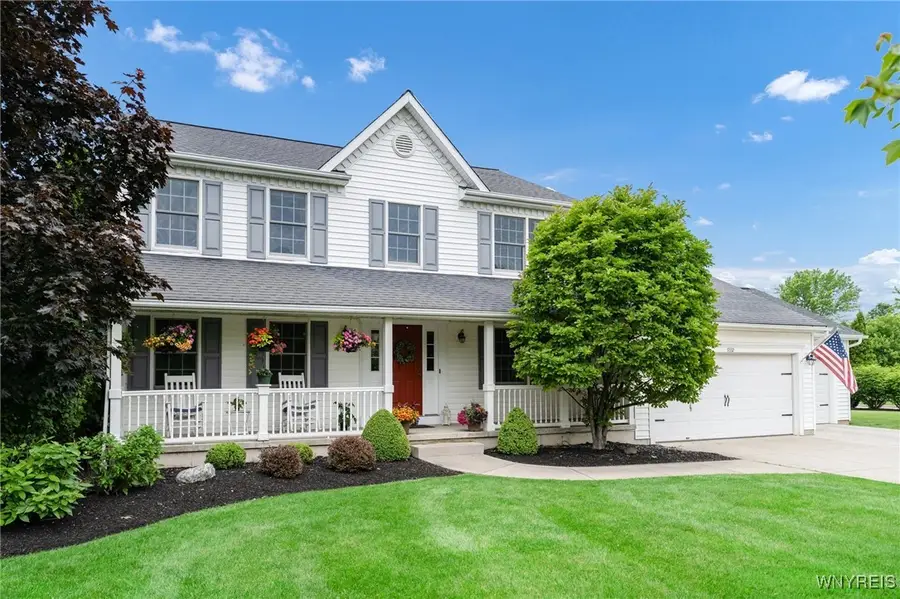

9332 Sitka Spruce Court,Clarence, NY 14032
$725,000
- 4 Beds
- 3 Baths
- 2,596 sq. ft.
- Single family
- Pending
Listed by:patricia shaughnessy
Office:howard hanna wny inc.
MLS#:B1614173
Source:NY_GENRIS
Price summary
- Price:$725,000
- Price per sq. ft.:$279.28
About this home
Lovely, updated home situated on a large lot with fabulous outdoor space within the Clarence Central School District. Stunning kitchen with all new cabinetry and undermount lighting, large butcher block island and copper sink. Beautiful hardwood floors throughout the first floor. Sunroom addition adds great space with reclaimed wood cabinetry and walnut countertop for the wet bar and mini fridge. Slip out thru the sliding door and enjoy your large, private backyard with an inviting outdoor, stamped concrete patio, complete with a stone, gas fireplace, knotty pine ceiling and two ceiling fans. The cozy family room offers a stone, wood burning fireplace, knotty pine ceiling with wooden beams. The reclaimed wood mantle, skylights and recessed lighting add to the warmth of the room. A mudroom with built in cubbies and storage off the three car garage adds extra convenience as does the first floor laundry room. The formal dining room has French doors, recessed lighting and crown molding. Den or office on the first floor with French doors overlooks your peaceful, covered front porch. The staircase was redone with solid wood tread, rod iron balusters and luxury carpet runner. The main bath has been updated with tile and a new vanity. All bedrooms are good size with lots of natural light and ceiling fans. The master bedroom is spacious with a cathedral ceiling and huge walk in closet. A renovated master bath has a large tiled shower, double vanity, tiled wall, Corian counters, and linen closet. (Mirrors are not staying). New tear-off roof 2018; A/C and Furnace 2018; Hot Water Tank 2018. This home is within walking distance to ice cream shops, bike paths and shops near the four corners of Goodrich and Clarence Center. Delayed showings will begin July 7, 2025. Seller would prefer an end of September close.
Contact an agent
Home facts
- Year built:1996
- Listing Id #:B1614173
- Added:46 day(s) ago
- Updated:August 16, 2025 at 07:27 AM
Rooms and interior
- Bedrooms:4
- Total bathrooms:3
- Full bathrooms:2
- Half bathrooms:1
- Living area:2,596 sq. ft.
Heating and cooling
- Cooling:Central Air
- Heating:Forced Air, Gas
Structure and exterior
- Roof:Shingle
- Year built:1996
- Building area:2,596 sq. ft.
- Lot area:0.58 Acres
Schools
- High school:Clarence Senior High
- Middle school:Clarence Middle
- Elementary school:Clarence Center Elementary
Utilities
- Water:Connected, Public, Water Connected
- Sewer:Connected, Sewer Connected
Finances and disclosures
- Price:$725,000
- Price per sq. ft.:$279.28
- Tax amount:$8,879
New listings near 9332 Sitka Spruce Court
- Open Sun, 1 to 3pmNew
 $521,000Active3 beds 3 baths2,282 sq. ft.
$521,000Active3 beds 3 baths2,282 sq. ft.10675 County Road, Clarence, NY 14031
MLS# B1629918Listed by: MJ PETERSON REAL ESTATE INC. - New
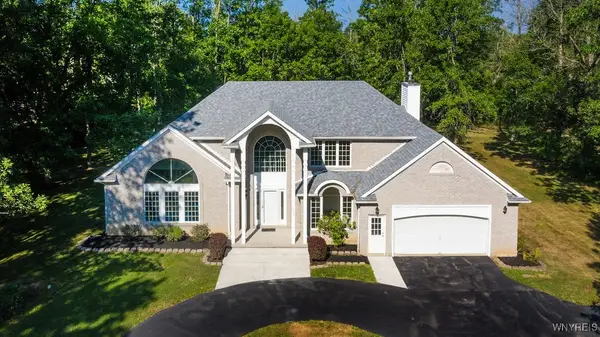 $499,900Active4 beds 2 baths2,525 sq. ft.
$499,900Active4 beds 2 baths2,525 sq. ft.5354 Thompson Road, Clarence, NY 14031
MLS# B1630150Listed by: CHUBB-AUBREY LEONARD REAL ESTATE - New
 Listed by ERA$699,900Active4 beds 3 baths2,756 sq. ft.
Listed by ERA$699,900Active4 beds 3 baths2,756 sq. ft.10025 Clarence Center Road, Clarence, NY 14031
MLS# B1629687Listed by: HUNT REAL ESTATE CORPORATION - New
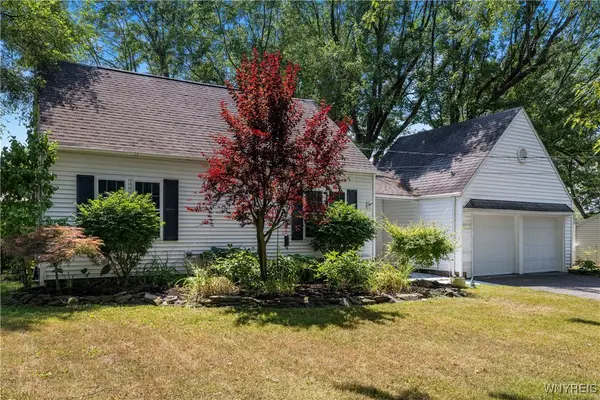 $399,900Active3 beds 2 baths1,312 sq. ft.
$399,900Active3 beds 2 baths1,312 sq. ft.9461 Greiner Road, Clarence, NY 14031
MLS# B1629107Listed by: CILICIA REALTY LLC - New
 Listed by ERA$2,499,764Active4 beds 6 baths5,458 sq. ft.
Listed by ERA$2,499,764Active4 beds 6 baths5,458 sq. ft.5520 Serenity Court, Clarence, NY 14031
MLS# B1628211Listed by: HUNT REAL ESTATE CORPORATION 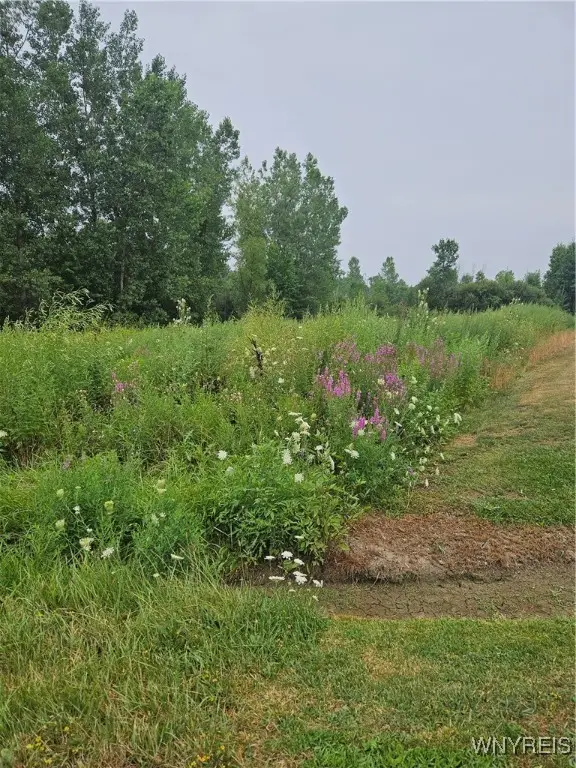 Listed by ERA$70,000Active0.86 Acres
Listed by ERA$70,000Active0.86 Acres9317 Tonawanda Creek Road S, Clarence, NY 14031
MLS# B1627881Listed by: HUNT REAL ESTATE CORPORATION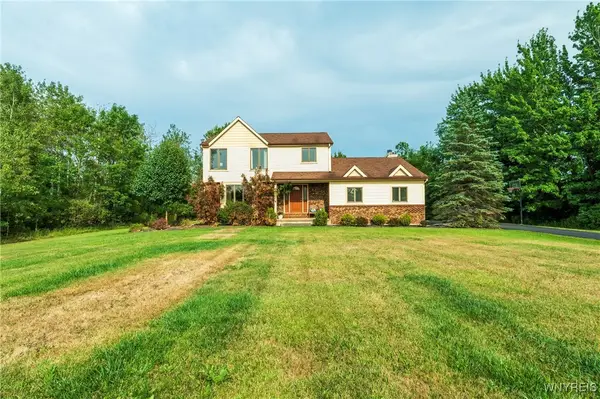 Listed by ERA$459,900Active3 beds 3 baths1,910 sq. ft.
Listed by ERA$459,900Active3 beds 3 baths1,910 sq. ft.5769 Strickler Road, Clarence, NY 14031
MLS# B1627826Listed by: HUNT REAL ESTATE CORPORATION $289,900Pending4 beds 1 baths1,932 sq. ft.
$289,900Pending4 beds 1 baths1,932 sq. ft.4890 Schurr Road, Clarence, NY 14031
MLS# B1625340Listed by: HOWARD HANNA WNY INC. $199,900Active25.7 Acres
$199,900Active25.7 Acres7700 Salt Road, Clarence, NY 14032
MLS# B1623359Listed by: BERKSHIRE HATHAWAY HOMESERVICES ZAMBITO REALTORS $689,000Active4 beds 3 baths2,335 sq. ft.
$689,000Active4 beds 3 baths2,335 sq. ft.5390 Briannas Nook, Clarence, NY 14031
MLS# B1626038Listed by: HOWARD HANNA WNY INC
