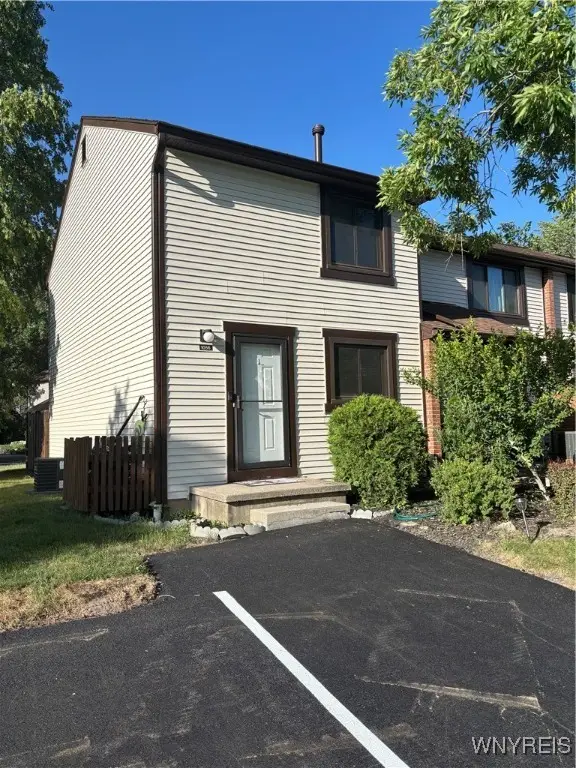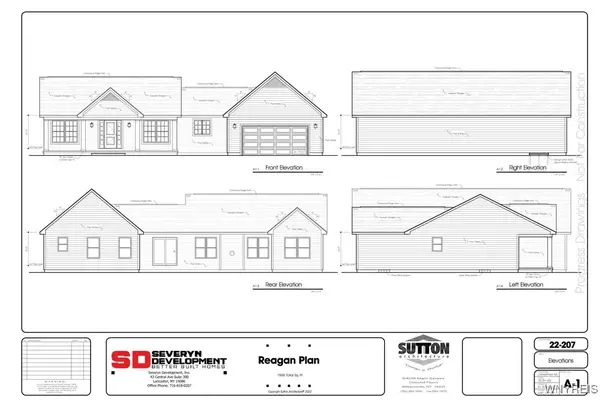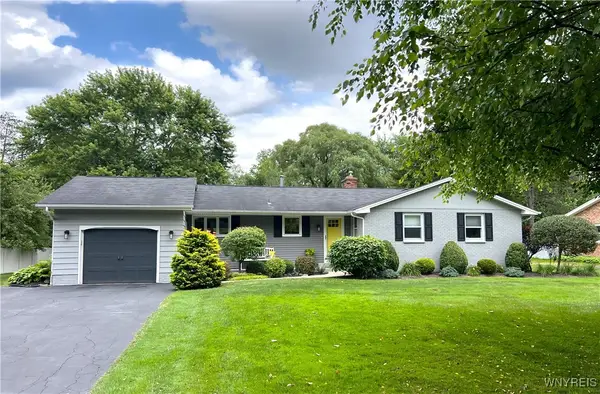1056 Charlesgate Circle, East Amherst, NY 14051
Local realty services provided by:HUNT Real Estate ERA



1056 Charlesgate Circle,East Amherst, NY 14051
$214,900
- 2 Beds
- 1 Baths
- 992 sq. ft.
- Condominium
- Pending
Listed by:
- Theresa Baranyi(716) 310 - 8548HUNT Real Estate ERA
MLS#:B1611375
Source:NY_GENRIS
Price summary
- Price:$214,900
- Price per sq. ft.:$216.63
- Monthly HOA dues:$305
About this home
Welcome to 1056 Charlesgate Circle. This end unit townhome offers an open concept floorplan, beautiful bamboo flooring. Sliding patio door to your own private, fenced in area. Living room/dining room combo w/crown molding through-out home. Upstairs are 2 generous sized bedrooms with ample closet space 1 is a walk-in closet other has mirrored doors. Basement has 300 sq. ft. of finished space w/ an egress window ( should you need a 3rd. bedroom). All appliances are included. Dishwasher 24, washer & dryer 21, sump pump 21, and A/C 23. Other updates include all doors and windows 20, Located near 990 and many conveniences, Williamsville Schools, Annual fee of $440.00 for Ransom Oaks will allow access to 3 swimming pools, tennis courts and playground. There are 2 ring cameras on front and back door and owner is taking them with her. No rentals allowed. One animal is allowed and second with permission. Showings will start on Friday 6/6. Also this unit comes with 2 parking spots.
Contact an agent
Home facts
- Year built:1973
- Listing Id #:B1611375
- Added:73 day(s) ago
- Updated:August 14, 2025 at 07:26 AM
Rooms and interior
- Bedrooms:2
- Total bathrooms:1
- Full bathrooms:1
- Living area:992 sq. ft.
Heating and cooling
- Cooling:Central Air
- Heating:Forced Air, Gas
Structure and exterior
- Roof:Asphalt
- Year built:1973
- Building area:992 sq. ft.
- Lot area:0.02 Acres
Schools
- High school:Williamsville North High
- Middle school:Casey Middle
- Elementary school:Dodge Elementary
Utilities
- Water:Connected, Public, Water Connected
- Sewer:Connected, Sewer Connected
Finances and disclosures
- Price:$214,900
- Price per sq. ft.:$216.63
- Tax amount:$3,584
New listings near 1056 Charlesgate Circle
- New
 $95,900Active3.91 Acres
$95,900Active3.91 Acres5150 Millersport Highway, East Amherst, NY 14051
MLS# B1630591Listed by: RE/MAX PRECISION - New
 $435,000Active4 beds 3 baths1,738 sq. ft.
$435,000Active4 beds 3 baths1,738 sq. ft.173 Paradise Road, East Amherst, NY 14051
MLS# B1630035Listed by: CENTURY 21 NORTH EAST - Open Sat, 11am to 1pmNew
 $565,000Active5 beds 3 baths2,911 sq. ft.
$565,000Active5 beds 3 baths2,911 sq. ft.11 Fennec Lane, East Amherst, NY 14051
MLS# B1629944Listed by: HOWARD HANNA WNY INC. - Open Sat, 11am to 1pmNew
 Listed by ERA$329,900Active4 beds 3 baths1,942 sq. ft.
Listed by ERA$329,900Active4 beds 3 baths1,942 sq. ft.8375 Transit Road, East Amherst, NY 14051
MLS# B1627758Listed by: HUNT REAL ESTATE CORPORATION  $150,000Pending1 beds 1 baths822 sq. ft.
$150,000Pending1 beds 1 baths822 sq. ft.21 Coolbrook Court #A, East Amherst, NY 14051
MLS# B1628259Listed by: WNY METRO ROBERTS REALTY- New
 $179,900Active2 beds 2 baths1,102 sq. ft.
$179,900Active2 beds 2 baths1,102 sq. ft.7 Southcreek Court #D, East Amherst, NY 14051
MLS# B1628781Listed by: WNY METRO ROBERTS REALTY - New
 $699,900Active3 beds 3 baths1,950 sq. ft.
$699,900Active3 beds 3 baths1,950 sq. ft.5150 Millersport Highway, East Amherst, NY 14051
MLS# B1628583Listed by: RE/MAX PRECISION - New
 Listed by ERA$345,000Active3 beds 2 baths1,440 sq. ft.
Listed by ERA$345,000Active3 beds 2 baths1,440 sq. ft.342 Greengage Circle, East Amherst, NY 14051
MLS# B1627399Listed by: HUNT REAL ESTATE CORPORATION - New
 $440,000Active3 beds 3 baths1,695 sq. ft.
$440,000Active3 beds 3 baths1,695 sq. ft.6525 Poplar Hill Lane, East Amherst, NY 14051
MLS# B1621678Listed by: WNYBYOWNER.COM  $172,000Active2 beds 1 baths1,028 sq. ft.
$172,000Active2 beds 1 baths1,028 sq. ft.2 Southcreek Court #B, East Amherst, NY 14051
MLS# B1626483Listed by: WNY METRO ROBERTS REALTY

