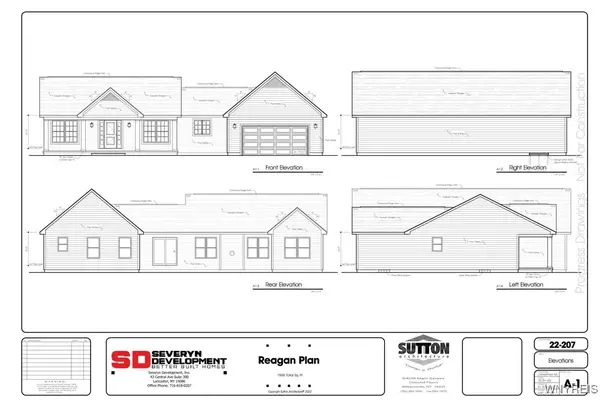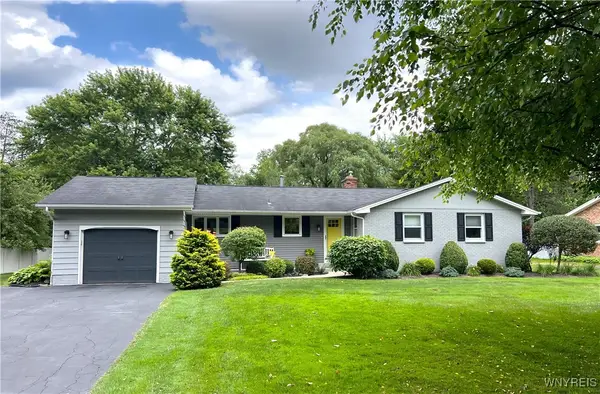163 Roxbury Park, East Amherst, NY 14051
Local realty services provided by:HUNT Real Estate ERA



Listed by:carol a esposito
Office:howard hanna wny inc
MLS#:B1610771
Source:NY_GENRIS
Price summary
- Price:$1,250,000
- Price per sq. ft.:$276.49
About this home
Welcome to this stately Kieffer custom-built home, a true masterpiece with magnificent custom details & finishes throughout. From the moment you arrive, the home's commanding presence and timeless architecture make a statement of sophistication and grandeur. Step inside through the double French doors to discover a grand circular staircase and a soaring 2-story foyer, hardwood floors, exquisite millwork, & leads to the home's expansive living spaces. The home's layout is designed for both lavish entertaining & comfortable everyday living! The kitchen is a chef’s dream, featuring professional line appliances, custom Woodmode cabinetry, granite, hardwood floors, a spacious island w/a breakfast bar, & a large eating area w/a 2-sided fireplace. A convenient butler's pantry w/a French pocket door adjacent to the kitchen is a wonderful bonus space for entertaining. The sophisticated den features magnificent custom woodwork, a coffered ceiling & stunning custom-built-ins. The formal dining room features custom-built-ins w/lighting, beautiful custom woodwork, & floor-to-ceiling windows. The formal liv room features crown molding & floor-to-ceiling windows. The grand family rm w/a custom detailed ceiling, double-sided fireplace, beautiful windows, & doors that lead to the 3-season sunroom offers the perfect space & backdrop for memorable gatherings. The grand primary suite is a private sanctuary, featuring a fireplace, elaborate custom woodwork, a lovely private sitting room w/custom-built-ins, a spa-like ensuite bath, separate water closet & tub, generous walk-in closets, & beautiful windows. The additional bedrooms are all generously sized! The full bath w/vanity & double sinks, a bonus area (5th bed or office/sitting area), & ample closet space complete the 2nd flr. Stunning windows throughout the home offer beautiful natural light. 1st-flr laundry rm & 2 half baths on the 1st flr offer added convenience. Whole house generator, 3.5 car attached garage, full basement, solid 6-panel doors, irrigation system front & back, security system, newer tankless HWT, dual HVAC, & lovely yard w/paver patio & lush landscaping.Highly rated Wmsvl Schools!
Contact an agent
Home facts
- Year built:1990
- Listing Id #:B1610771
- Added:71 day(s) ago
- Updated:August 14, 2025 at 07:26 AM
Rooms and interior
- Bedrooms:4
- Total bathrooms:4
- Full bathrooms:2
- Half bathrooms:2
- Living area:4,521 sq. ft.
Heating and cooling
- Cooling:Central Air, Zoned
- Heating:Forced Air, Gas, Zoned
Structure and exterior
- Roof:Asphalt, Shingle
- Year built:1990
- Building area:4,521 sq. ft.
- Lot area:0.54 Acres
Schools
- High school:Williamsville East High
- Middle school:Transit Middle
- Elementary school:Maple East Elementary
Utilities
- Water:Connected, Public, Water Connected
- Sewer:Connected, Sewer Connected
Finances and disclosures
- Price:$1,250,000
- Price per sq. ft.:$276.49
- Tax amount:$17,091
New listings near 163 Roxbury Park
- New
 $95,900Active3.91 Acres
$95,900Active3.91 Acres5150 Millersport Highway, East Amherst, NY 14051
MLS# B1630591Listed by: RE/MAX PRECISION - New
 $435,000Active4 beds 3 baths1,738 sq. ft.
$435,000Active4 beds 3 baths1,738 sq. ft.173 Paradise Road, East Amherst, NY 14051
MLS# B1630035Listed by: CENTURY 21 NORTH EAST - Open Sat, 11am to 1pmNew
 $565,000Active5 beds 3 baths2,911 sq. ft.
$565,000Active5 beds 3 baths2,911 sq. ft.11 Fennec Lane, East Amherst, NY 14051
MLS# B1629944Listed by: HOWARD HANNA WNY INC. - Open Sat, 11am to 1pmNew
 Listed by ERA$329,900Active4 beds 3 baths1,942 sq. ft.
Listed by ERA$329,900Active4 beds 3 baths1,942 sq. ft.8375 Transit Road, East Amherst, NY 14051
MLS# B1627758Listed by: HUNT REAL ESTATE CORPORATION  $150,000Pending1 beds 1 baths822 sq. ft.
$150,000Pending1 beds 1 baths822 sq. ft.21 Coolbrook Court #A, East Amherst, NY 14051
MLS# B1628259Listed by: WNY METRO ROBERTS REALTY- New
 $179,900Active2 beds 2 baths1,102 sq. ft.
$179,900Active2 beds 2 baths1,102 sq. ft.7 Southcreek Court #D, East Amherst, NY 14051
MLS# B1628781Listed by: WNY METRO ROBERTS REALTY - New
 $699,900Active3 beds 3 baths1,950 sq. ft.
$699,900Active3 beds 3 baths1,950 sq. ft.5150 Millersport Highway, East Amherst, NY 14051
MLS# B1628583Listed by: RE/MAX PRECISION - New
 Listed by ERA$345,000Active3 beds 2 baths1,440 sq. ft.
Listed by ERA$345,000Active3 beds 2 baths1,440 sq. ft.342 Greengage Circle, East Amherst, NY 14051
MLS# B1627399Listed by: HUNT REAL ESTATE CORPORATION - New
 $440,000Active3 beds 3 baths1,695 sq. ft.
$440,000Active3 beds 3 baths1,695 sq. ft.6525 Poplar Hill Lane, East Amherst, NY 14051
MLS# B1621678Listed by: WNYBYOWNER.COM  $172,000Active2 beds 1 baths1,028 sq. ft.
$172,000Active2 beds 1 baths1,028 sq. ft.2 Southcreek Court #B, East Amherst, NY 14051
MLS# B1626483Listed by: WNY METRO ROBERTS REALTY

