279 Wellingwood Drive, East Amherst, NY 14051
Local realty services provided by:ERA Team VP Real Estate
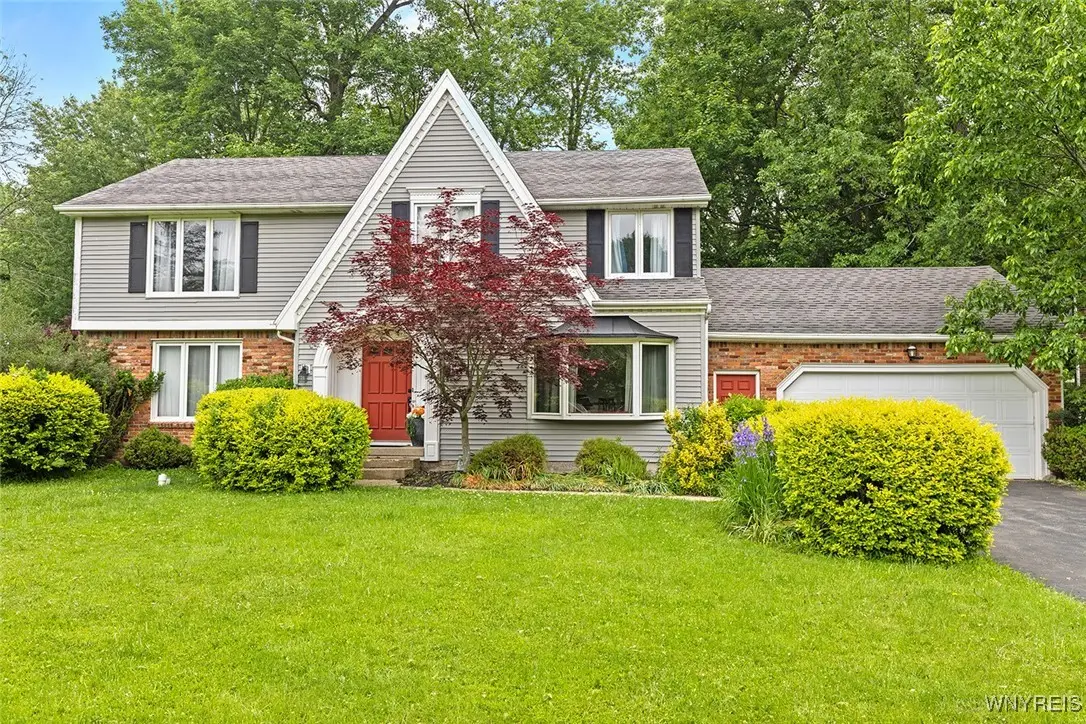
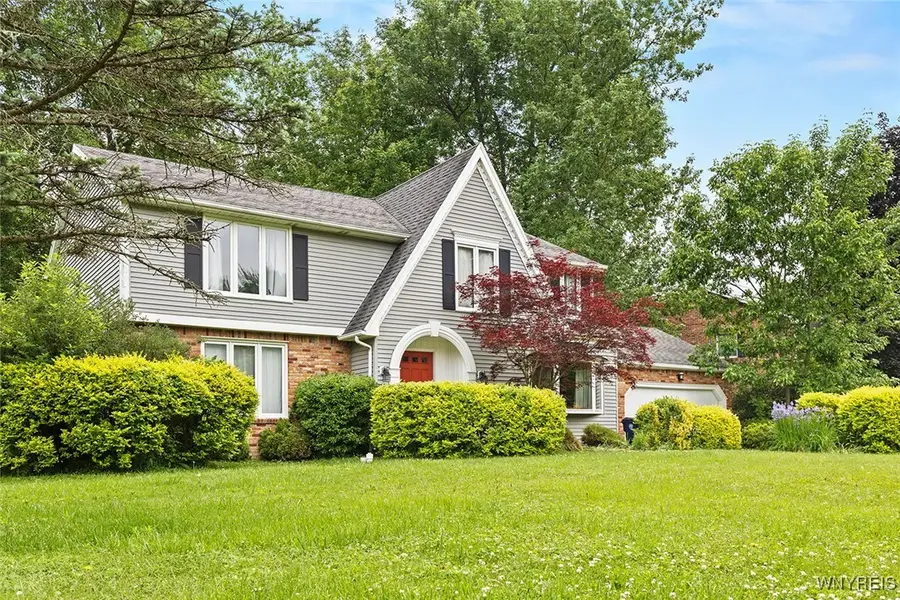
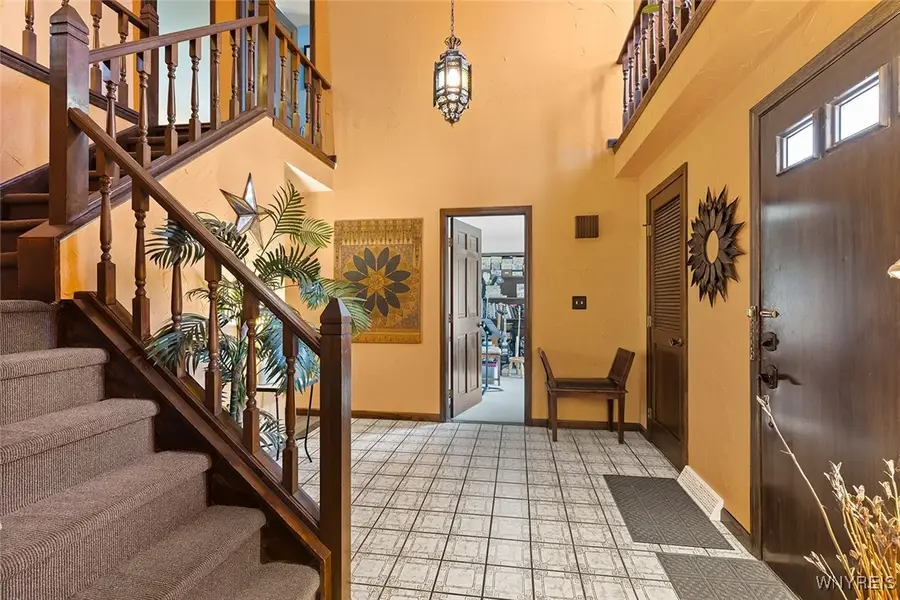
279 Wellingwood Drive,East Amherst, NY 14051
$499,900
- 4 Beds
- 3 Baths
- 2,921 sq. ft.
- Single family
- Pending
Listed by:bethany botzenhart
Office:howard hanna wny inc
MLS#:B1614183
Source:NY_GENRIS
Price summary
- Price:$499,900
- Price per sq. ft.:$171.14
About this home
Welcome Home! This 4-bedroom, 2.5-bath home offers an abundance of space, charm, and thoughtful updates throughout. From the moment you step inside the grand two-story foyer, you'll be captivated by the sweeping staircase and the warm, inviting ambiance that flows throughout the home.
Entertain in style with generously sized living areas including a formal living room, elegant dining room, and a spacious family room featuring a stunning brick wood-burning fireplace flanked by custom wood built-in bookcases—perfect for cozy evenings and showcasing your favorite books or decor. The first-floor office provides the ideal space for working from home or a quiet study retreat.
At the heart of the home is the oversized eat-in kitchen, thoughtfully designed for both functionality and gathering. Highlights include a center island with built-in cooktop, an abundance of counter and cabinet space, newer stainless-steel refrigerator and dishwasher, and a slider that leads directly to the backyard concrete patio—ideal for summer grilling and outdoor entertaining.
Upstairs, the spacious primary bedroom offers a luxurious retreat with a walk-in closets and a private ensuite bath. Each of the additional three bedrooms includes oversized closets, providing ample storage for everyone. A partially finished basement offers flexible space for recreation, a home gym, or hobbies.
This home also offers peace of mind with many updates, including fresh paint throughout, a new sewer line from the house to the public connection, updated mechanical systems, a sump pump '23, and more.
In demand neighborhood, Wellington Woods with Williamsville schools. Don't miss your chance to own this exceptional home that combines classic design with modern convenience.
Contact an agent
Home facts
- Year built:1978
- Listing Id #:B1614183
- Added:60 day(s) ago
- Updated:August 16, 2025 at 07:27 AM
Rooms and interior
- Bedrooms:4
- Total bathrooms:3
- Full bathrooms:2
- Half bathrooms:1
- Living area:2,921 sq. ft.
Heating and cooling
- Cooling:Central Air
- Heating:Forced Air, Gas
Structure and exterior
- Roof:Shingle
- Year built:1978
- Building area:2,921 sq. ft.
- Lot area:0.55 Acres
Schools
- High school:Williamsville East High
- Middle school:Transit Middle
- Elementary school:Maple East Elementary
Utilities
- Water:Connected, Public, Water Connected
- Sewer:Connected, Sewer Connected
Finances and disclosures
- Price:$499,900
- Price per sq. ft.:$171.14
- Tax amount:$9,822
New listings near 279 Wellingwood Drive
- New
 $95,900Active3.91 Acres
$95,900Active3.91 Acres5150 Millersport Highway, East Amherst, NY 14051
MLS# B1630591Listed by: RE/MAX PRECISION - New
 $435,000Active4 beds 3 baths1,738 sq. ft.
$435,000Active4 beds 3 baths1,738 sq. ft.173 Paradise Road, East Amherst, NY 14051
MLS# B1630035Listed by: CENTURY 21 NORTH EAST - Open Sat, 11am to 1pmNew
 $565,000Active5 beds 3 baths2,911 sq. ft.
$565,000Active5 beds 3 baths2,911 sq. ft.11 Fennec Lane, East Amherst, NY 14051
MLS# B1629944Listed by: HOWARD HANNA WNY INC. - Open Sun, 11am to 1pmNew
 Listed by ERA$329,900Active4 beds 3 baths1,942 sq. ft.
Listed by ERA$329,900Active4 beds 3 baths1,942 sq. ft.8375 Transit Road, East Amherst, NY 14051
MLS# B1627758Listed by: HUNT REAL ESTATE CORPORATION  $150,000Pending1 beds 1 baths822 sq. ft.
$150,000Pending1 beds 1 baths822 sq. ft.21 Coolbrook Court #A, East Amherst, NY 14051
MLS# B1628259Listed by: WNY METRO ROBERTS REALTY- New
 $179,900Active2 beds 2 baths1,102 sq. ft.
$179,900Active2 beds 2 baths1,102 sq. ft.7 Southcreek Court #D, East Amherst, NY 14051
MLS# B1628781Listed by: WNY METRO ROBERTS REALTY - New
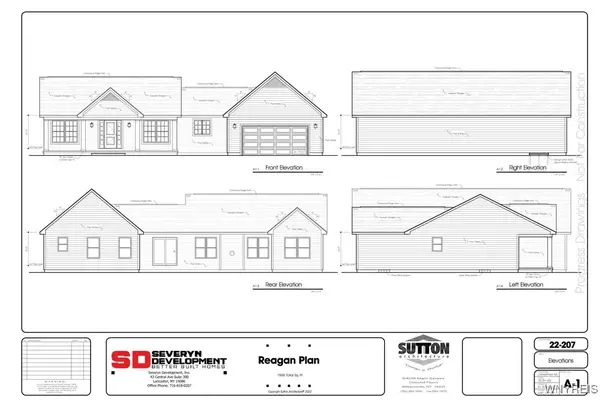 $699,900Active3 beds 3 baths1,950 sq. ft.
$699,900Active3 beds 3 baths1,950 sq. ft.5150 Millersport Highway, East Amherst, NY 14051
MLS# B1628583Listed by: RE/MAX PRECISION - New
 Listed by ERA$345,000Active3 beds 2 baths1,440 sq. ft.
Listed by ERA$345,000Active3 beds 2 baths1,440 sq. ft.342 Greengage Circle, East Amherst, NY 14051
MLS# B1627399Listed by: HUNT REAL ESTATE CORPORATION 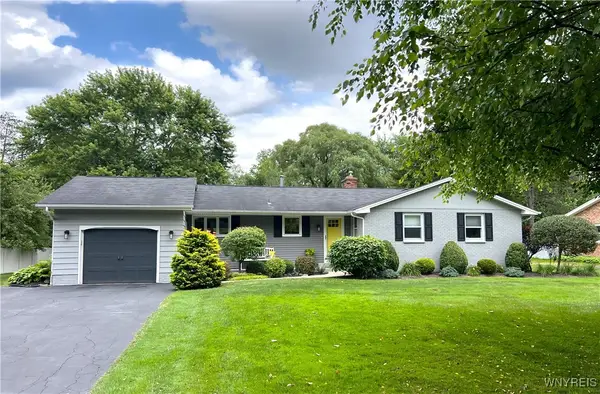 $440,000Active3 beds 3 baths1,695 sq. ft.
$440,000Active3 beds 3 baths1,695 sq. ft.6525 Poplar Hill Lane, East Amherst, NY 14051
MLS# B1621678Listed by: WNYBYOWNER.COM $172,000Active2 beds 1 baths1,028 sq. ft.
$172,000Active2 beds 1 baths1,028 sq. ft.2 Southcreek Court #B, East Amherst, NY 14051
MLS# B1626483Listed by: WNY METRO ROBERTS REALTY

