503 Glen Oak Dr, East Amherst, NY 14051
Local realty services provided by:HUNT Real Estate ERA
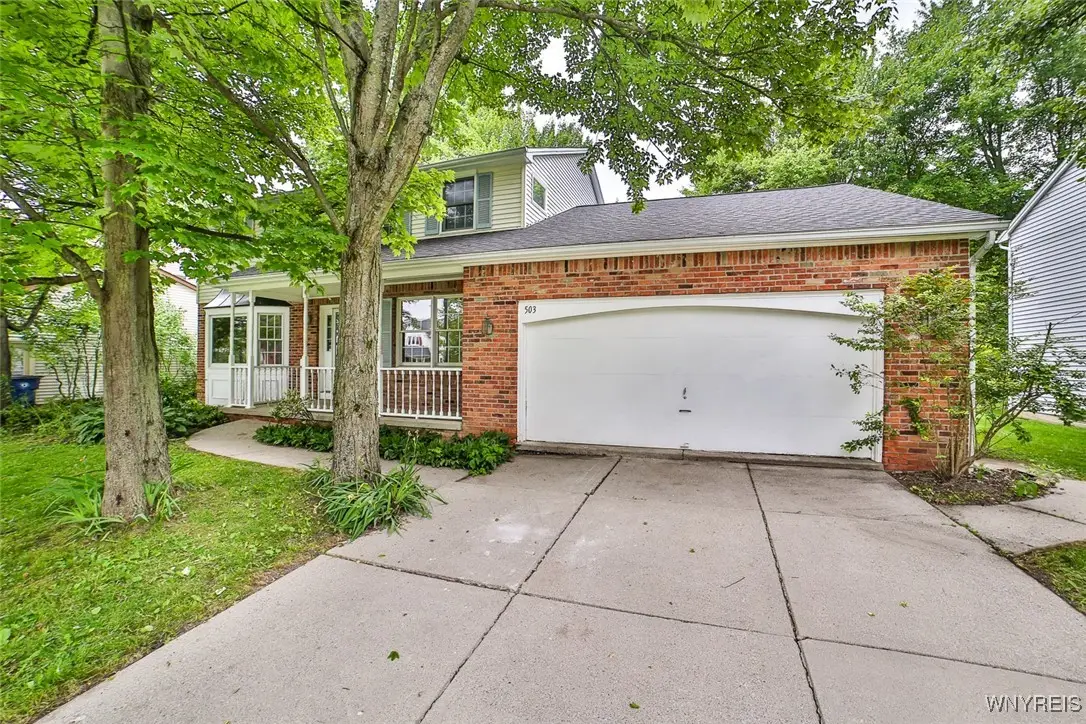
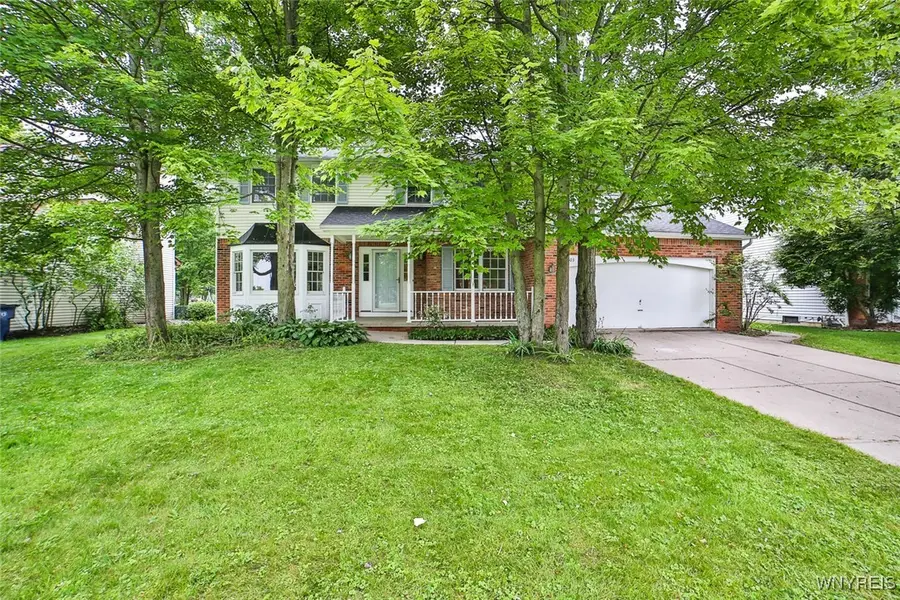
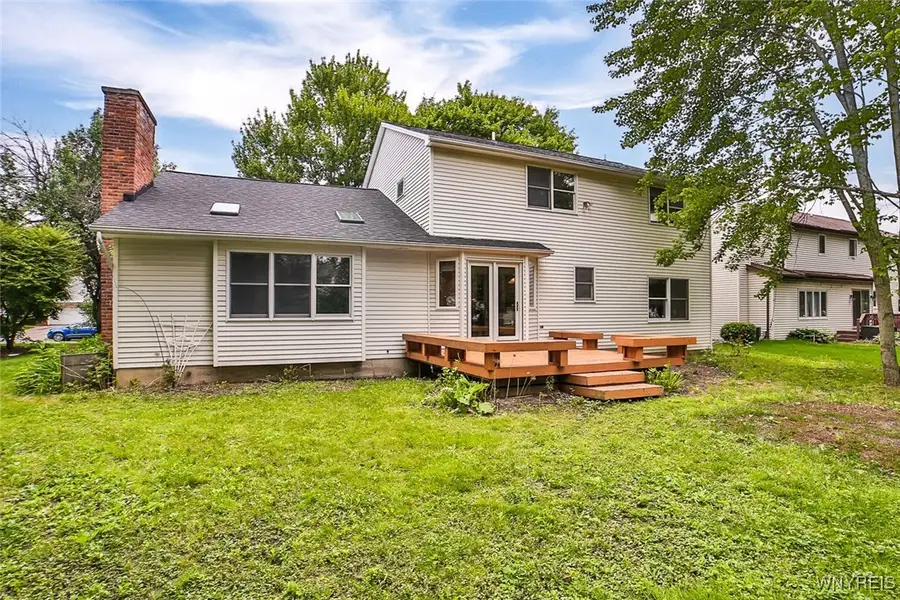
503 Glen Oak Dr,East Amherst, NY 14051
$399,000
- 4 Beds
- 3 Baths
- 2,362 sq. ft.
- Single family
- Pending
Listed by:cynthia j durkin
Office:howard hanna wny inc.
MLS#:B1616268
Source:NY_GENRIS
Price summary
- Price:$399,000
- Price per sq. ft.:$168.92
- Monthly HOA dues:$37.42
About this home
Welcome to 503 Glen Oak in East Amherst in the sought out Williamsville School District. This 4 bedroom, 2.5 bath is on a quiet street and close to all conveniences. An open front porch welcomes you into over 2300 sq ft of living space. A large living room with bay window flows directly into your formal dining making for great family gatherings. An updated eat-in kitchen has an abundance of oak cabinets, corian counter tops, island and pantry. A new exterior door leads you to your back deck and tree lined back yard. An additional generous sized family room with cathedral ceilings has newer skylights bringing in natural light, and a woodburning stove (insert w/ blower) for those colder winter days, surrounded by built-in shelves. The first floor also includes and office, 1/2 bath and a laundry room directly off the attached 2 car garage. The 2nd floor has all 4 bedrooms which includes a primary suite with double closets and full bath with shower. There is an additional full bath upstairs for convenience. Enjoy the Ransom Oaks Community pool, basketball, tennis and pickle ball courts, and club house. Bring your finishing touches and make this house your home!!! Offers will be reviewed as they come in.
Contact an agent
Home facts
- Year built:1987
- Listing Id #:B1616268
- Added:60 day(s) ago
- Updated:August 19, 2025 at 07:27 AM
Rooms and interior
- Bedrooms:4
- Total bathrooms:3
- Full bathrooms:2
- Half bathrooms:1
- Living area:2,362 sq. ft.
Heating and cooling
- Cooling:Central Air
- Heating:Forced Air, Gas
Structure and exterior
- Roof:Asphalt
- Year built:1987
- Building area:2,362 sq. ft.
Schools
- High school:Williamsville North High
- Middle school:Casey Middle
- Elementary school:Dodge Elementary
Utilities
- Water:Connected, Public, Water Connected
- Sewer:Connected, Sewer Connected
Finances and disclosures
- Price:$399,000
- Price per sq. ft.:$168.92
- Tax amount:$8,606
New listings near 503 Glen Oak Dr
- New
 $95,900Active3.91 Acres
$95,900Active3.91 Acres5150 Millersport Highway, East Amherst, NY 14051
MLS# B1630591Listed by: RE/MAX PRECISION - New
 $435,000Active4 beds 3 baths1,738 sq. ft.
$435,000Active4 beds 3 baths1,738 sq. ft.173 Paradise Road, East Amherst, NY 14051
MLS# B1630035Listed by: CENTURY 21 NORTH EAST - New
 $565,000Active5 beds 3 baths2,911 sq. ft.
$565,000Active5 beds 3 baths2,911 sq. ft.11 Fennec Lane, East Amherst, NY 14051
MLS# B1629944Listed by: HOWARD HANNA WNY INC. - New
 Listed by ERA$329,900Active4 beds 3 baths1,942 sq. ft.
Listed by ERA$329,900Active4 beds 3 baths1,942 sq. ft.8375 Transit Road, East Amherst, NY 14051
MLS# B1627758Listed by: HUNT REAL ESTATE CORPORATION  $150,000Pending1 beds 1 baths822 sq. ft.
$150,000Pending1 beds 1 baths822 sq. ft.21 Coolbrook Court #A, East Amherst, NY 14051
MLS# B1628259Listed by: WNY METRO ROBERTS REALTY $179,900Active2 beds 2 baths1,102 sq. ft.
$179,900Active2 beds 2 baths1,102 sq. ft.7 Southcreek Court #D, East Amherst, NY 14051
MLS# B1628781Listed by: WNY METRO ROBERTS REALTY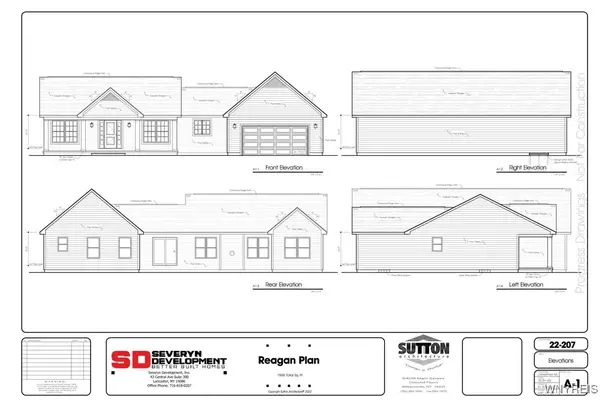 $699,900Active3 beds 3 baths1,950 sq. ft.
$699,900Active3 beds 3 baths1,950 sq. ft.5150 Millersport Highway, East Amherst, NY 14051
MLS# B1628583Listed by: RE/MAX PRECISION Listed by ERA$345,000Active3 beds 2 baths1,440 sq. ft.
Listed by ERA$345,000Active3 beds 2 baths1,440 sq. ft.342 Greengage Circle, East Amherst, NY 14051
MLS# B1627399Listed by: HUNT REAL ESTATE CORPORATION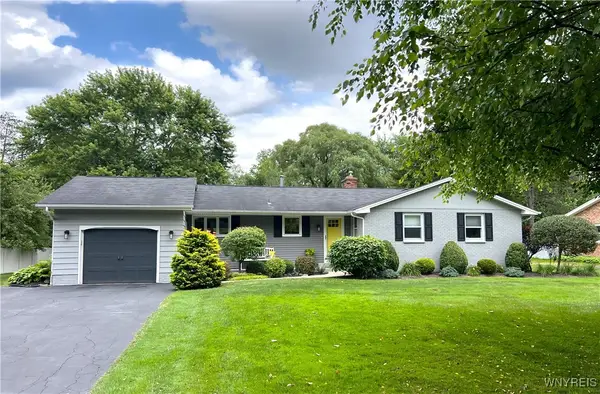 $440,000Pending3 beds 3 baths1,695 sq. ft.
$440,000Pending3 beds 3 baths1,695 sq. ft.6525 Poplar Hill Lane, East Amherst, NY 14051
MLS# B1621678Listed by: WNYBYOWNER.COM $172,000Active2 beds 1 baths1,028 sq. ft.
$172,000Active2 beds 1 baths1,028 sq. ft.2 Southcreek Court #B, East Amherst, NY 14051
MLS# B1626483Listed by: WNY METRO ROBERTS REALTY

