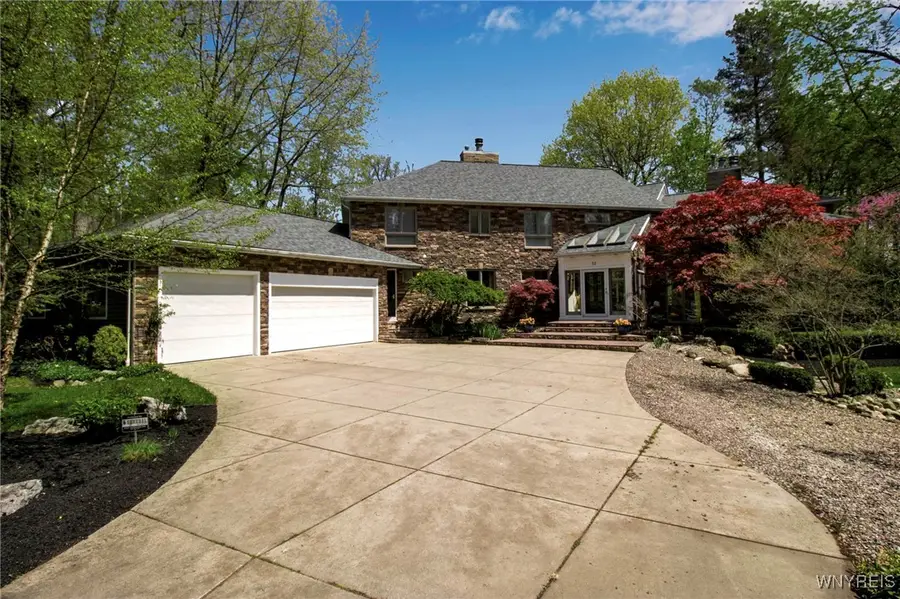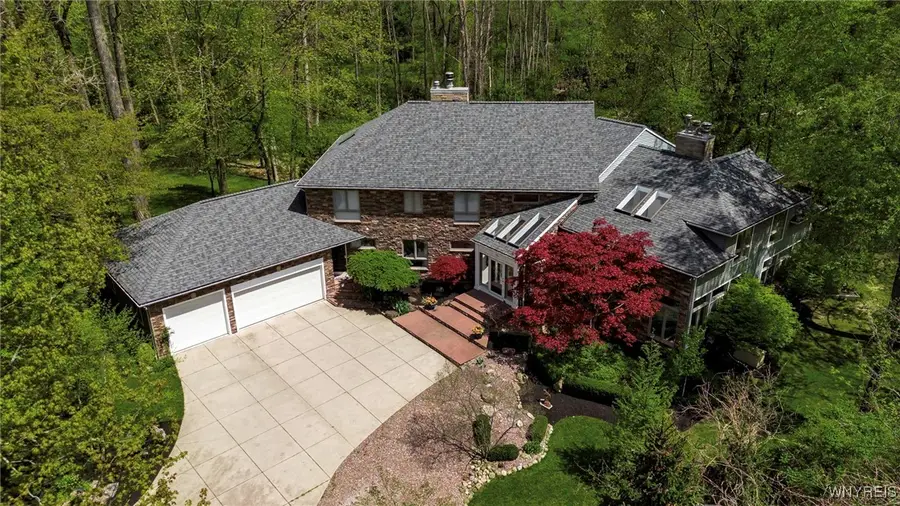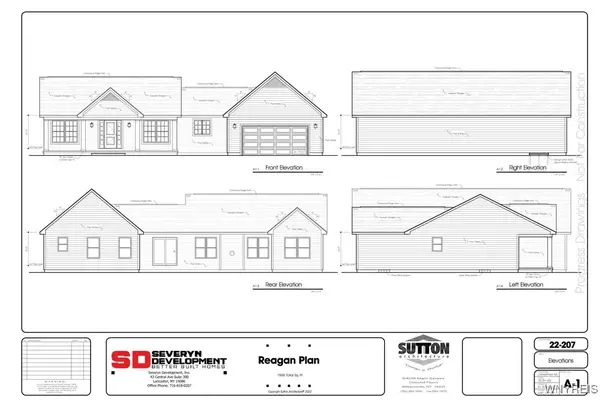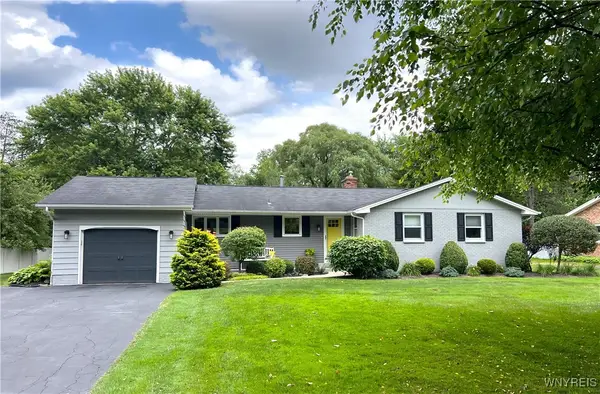52 Hidden Pines Court, East Amherst, NY 14051
Local realty services provided by:HUNT Real Estate ERA



Listed by:
MLS#:B1609221
Source:NY_GENRIS
Price summary
- Price:$1,100,000
- Price per sq. ft.:$176.54
About this home
Spectacular custom-built home nestled on a peaceful cul-de-sac in the highly sought-after Hidden Pines community. This exceptional estate offers the perfect balance of sophistication, comfort and space. Designed for both everyday luxury and unforgettable entertainment, this one-of-a-kind contemporary sits on a sprawling 1.44-acre wooded lot in the heart of E Amherst. This property features 5 bedrooms, 5.5 baths and boasts over 6200 sq ft of elegant living space offering an unmatched lifestyle in a serene and private setting. Surrounded by walls of windows and natural light throughout, the 1st floor showcases a dramatic foyer, gleaming hrwd flrs, open staircase with several stunning spaces to entertain including the chef’s kitchen features custom cabinetry, granite, top of the line appliances that opens to 2-story morning room. Spacious living and dining rooms w/double side wbfplc offer panoramic views. The gorgeous family room features a wall of windows, wbfplc and an added game room. The office has a built-in desk and bookcase which makes it perfect for working from home. Luxurious primary suite with a spa-inspired ensuite, fireplace, walk-in closets and a sitting area leading to a balcony. Four additional spacious bedrooms, each with ensuite baths and walk-in closets. 2nd floor laundry for added convenience. Lower level is a walk out that includes a spacious fam rm/rec rm, wet bar and full bath. Add’l features include attached 4 car garage, 2- HWT ’25, 2-HWT ’24, furnace’s & a/c ’21 & ’22, roof ’22, skylights (some glazed and some replaced)’22 and hard wired security sys. Expansive deck, patio, beautiful landscaping, park-like yard and stunning curb appeal. Every detail of this home reflects timeless quality and craftsmanship. Minutes from shopping, dining, parks, golf courses, and more. Don’t miss this extraordinary opportunity for custom luxury living. Seller reserves the right to set an offer deadline if activity warrants.
Contact an agent
Home facts
- Year built:1991
- Listing Id #:B1609221
- Added:83 day(s) ago
- Updated:August 14, 2025 at 07:26 AM
Rooms and interior
- Bedrooms:5
- Total bathrooms:6
- Full bathrooms:5
- Half bathrooms:1
- Living area:6,231 sq. ft.
Heating and cooling
- Cooling:Central Air, Zoned
- Heating:Forced Air, Gas, Radiant, Zoned
Structure and exterior
- Roof:Asphalt
- Year built:1991
- Building area:6,231 sq. ft.
- Lot area:1.44 Acres
Schools
- High school:Williamsville East High
- Middle school:Transit Middle
- Elementary school:Maple East Elementary
Utilities
- Water:Connected, Public, Water Connected
- Sewer:Connected, Sewer Connected
Finances and disclosures
- Price:$1,100,000
- Price per sq. ft.:$176.54
- Tax amount:$21,928
New listings near 52 Hidden Pines Court
- New
 $95,900Active3.91 Acres
$95,900Active3.91 Acres5150 Millersport Highway, East Amherst, NY 14051
MLS# B1630591Listed by: RE/MAX PRECISION - New
 $435,000Active4 beds 3 baths1,738 sq. ft.
$435,000Active4 beds 3 baths1,738 sq. ft.173 Paradise Road, East Amherst, NY 14051
MLS# B1630035Listed by: CENTURY 21 NORTH EAST - Open Sat, 11am to 1pmNew
 $565,000Active5 beds 3 baths2,911 sq. ft.
$565,000Active5 beds 3 baths2,911 sq. ft.11 Fennec Lane, East Amherst, NY 14051
MLS# B1629944Listed by: HOWARD HANNA WNY INC. - Open Sat, 11am to 1pmNew
 Listed by ERA$329,900Active4 beds 3 baths1,942 sq. ft.
Listed by ERA$329,900Active4 beds 3 baths1,942 sq. ft.8375 Transit Road, East Amherst, NY 14051
MLS# B1627758Listed by: HUNT REAL ESTATE CORPORATION  $150,000Pending1 beds 1 baths822 sq. ft.
$150,000Pending1 beds 1 baths822 sq. ft.21 Coolbrook Court #A, East Amherst, NY 14051
MLS# B1628259Listed by: WNY METRO ROBERTS REALTY- New
 $179,900Active2 beds 2 baths1,102 sq. ft.
$179,900Active2 beds 2 baths1,102 sq. ft.7 Southcreek Court #D, East Amherst, NY 14051
MLS# B1628781Listed by: WNY METRO ROBERTS REALTY - New
 $699,900Active3 beds 3 baths1,950 sq. ft.
$699,900Active3 beds 3 baths1,950 sq. ft.5150 Millersport Highway, East Amherst, NY 14051
MLS# B1628583Listed by: RE/MAX PRECISION - New
 Listed by ERA$345,000Active3 beds 2 baths1,440 sq. ft.
Listed by ERA$345,000Active3 beds 2 baths1,440 sq. ft.342 Greengage Circle, East Amherst, NY 14051
MLS# B1627399Listed by: HUNT REAL ESTATE CORPORATION - New
 $440,000Active3 beds 3 baths1,695 sq. ft.
$440,000Active3 beds 3 baths1,695 sq. ft.6525 Poplar Hill Lane, East Amherst, NY 14051
MLS# B1621678Listed by: WNYBYOWNER.COM  $172,000Active2 beds 1 baths1,028 sq. ft.
$172,000Active2 beds 1 baths1,028 sq. ft.2 Southcreek Court #B, East Amherst, NY 14051
MLS# B1626483Listed by: WNY METRO ROBERTS REALTY

