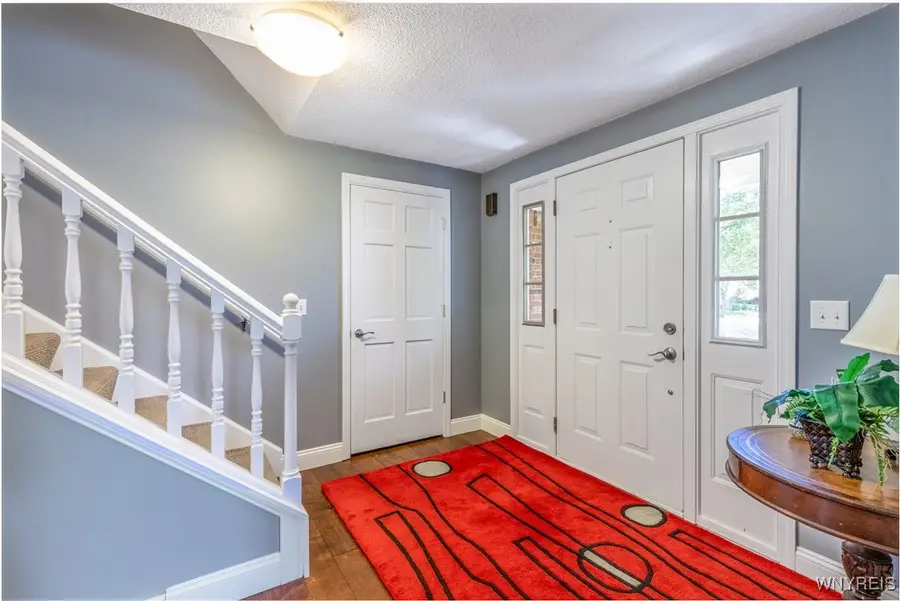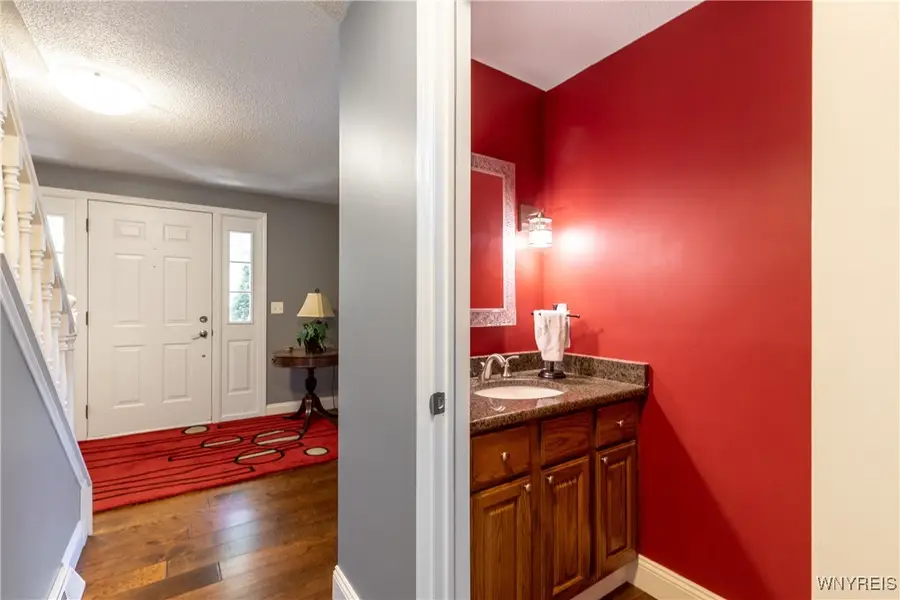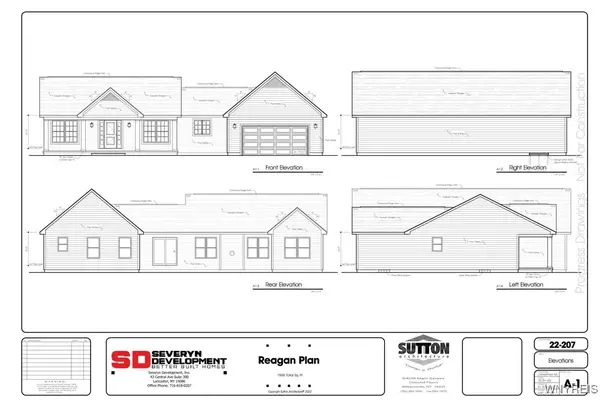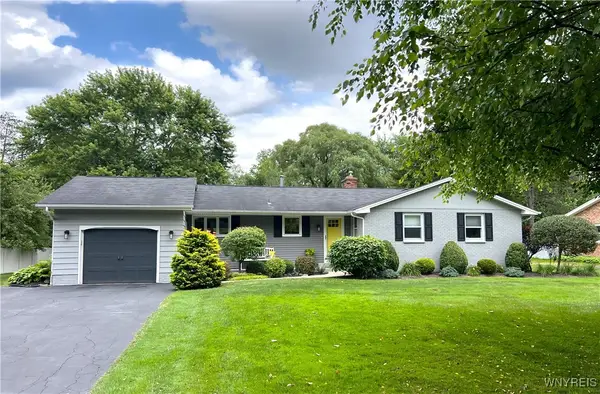55 Hunt Club Circle, East Amherst, NY 14051
Local realty services provided by:ERA Team VP Real Estate



Listed by:anna martinick
Office:wny metro roberts realty
MLS#:B1619734
Source:NY_GENRIS
Price summary
- Price:$589,900
- Price per sq. ft.:$196.83
About this home
Welcome to 55 Hunt Club Circle a lovely 4 bedroom, 2.5 bath home that boasts gorgeous hardwood floors in the large foyer, living room, dining room and kitchen. The spacious bright and airy living room has a charming bay window that opens to the formal dining room, that is enhanced with a bay window and wainscoting. A well laid out eat-in kitchen features granite counters, ample cabinetry and a sliding door to the covered deck that overlooks the wonderful fully fenced private yard.[ No back yard neighbors] Adjacent to the kitchen, is the spacious Family room that showcases a wall of windows, beamed Vaulted ceilings, gas insert fireplace with brick surround, sky lights w/remote blinds. Ceiling fan and a wet bar with built in cabinetry ideal for gatherings. First floor mudroom/laundry room has great storage, sink and large closet. A half bath with hardwood floors is off the foyer. The primary suite is a tranquil retreat with large windows, cathedral ceilings, walk in closet and neutral carpeting. The primary bathroom features a two-sink vanity with granite counters, tile floor, linen closet, skylight that fills the room with natural light, a soaking tub and a separate shower with glass enclosure. The home also has three generously sized secondary bedrooms with ample closet space and neutral carpeting. Double sinks with granite countertops, tile floor, tub/shower combination in the main bath. Large linen closet in hallway. Six panel doors throughout the home. Cabinetry in kitchen, family room and all bathrooms have pull outs. Updates include Kohler awning '22, Furnace '24, A/C '24, Gutters '22, Hardwood floors '15, Front Roof '22, Back Roof '18. Sump pump '25, back up sump pump '15. Garage door opener '25. Partially finished basement with tons of storage. Williamsville school district. Conveniently located to all conveniences. Wonderful walkable neighborhood! This home is ready to welcome you home! Showings begin immediately with offers to be reviewed 7/29 at 10 am.
Contact an agent
Home facts
- Year built:1988
- Listing Id #:B1619734
- Added:26 day(s) ago
- Updated:August 19, 2025 at 07:27 AM
Rooms and interior
- Bedrooms:4
- Total bathrooms:3
- Full bathrooms:2
- Half bathrooms:1
- Living area:2,997 sq. ft.
Heating and cooling
- Cooling:Central Air
- Heating:Forced Air, Gas
Structure and exterior
- Roof:Asphalt
- Year built:1988
- Building area:2,997 sq. ft.
- Lot area:0.26 Acres
Utilities
- Water:Connected, Public, Water Connected
- Sewer:Connected, Sewer Connected
Finances and disclosures
- Price:$589,900
- Price per sq. ft.:$196.83
- Tax amount:$11,141
New listings near 55 Hunt Club Circle
- New
 $95,900Active3.91 Acres
$95,900Active3.91 Acres5150 Millersport Highway, East Amherst, NY 14051
MLS# B1630591Listed by: RE/MAX PRECISION - New
 $435,000Active4 beds 3 baths1,738 sq. ft.
$435,000Active4 beds 3 baths1,738 sq. ft.173 Paradise Road, East Amherst, NY 14051
MLS# B1630035Listed by: CENTURY 21 NORTH EAST - New
 $565,000Active5 beds 3 baths2,911 sq. ft.
$565,000Active5 beds 3 baths2,911 sq. ft.11 Fennec Lane, East Amherst, NY 14051
MLS# B1629944Listed by: HOWARD HANNA WNY INC. - New
 Listed by ERA$329,900Active4 beds 3 baths1,942 sq. ft.
Listed by ERA$329,900Active4 beds 3 baths1,942 sq. ft.8375 Transit Road, East Amherst, NY 14051
MLS# B1627758Listed by: HUNT REAL ESTATE CORPORATION  $150,000Pending1 beds 1 baths822 sq. ft.
$150,000Pending1 beds 1 baths822 sq. ft.21 Coolbrook Court #A, East Amherst, NY 14051
MLS# B1628259Listed by: WNY METRO ROBERTS REALTY $179,900Active2 beds 2 baths1,102 sq. ft.
$179,900Active2 beds 2 baths1,102 sq. ft.7 Southcreek Court #D, East Amherst, NY 14051
MLS# B1628781Listed by: WNY METRO ROBERTS REALTY $699,900Active3 beds 3 baths1,950 sq. ft.
$699,900Active3 beds 3 baths1,950 sq. ft.5150 Millersport Highway, East Amherst, NY 14051
MLS# B1628583Listed by: RE/MAX PRECISION Listed by ERA$345,000Active3 beds 2 baths1,440 sq. ft.
Listed by ERA$345,000Active3 beds 2 baths1,440 sq. ft.342 Greengage Circle, East Amherst, NY 14051
MLS# B1627399Listed by: HUNT REAL ESTATE CORPORATION $440,000Active3 beds 3 baths1,695 sq. ft.
$440,000Active3 beds 3 baths1,695 sq. ft.6525 Poplar Hill Lane, East Amherst, NY 14051
MLS# B1621678Listed by: WNYBYOWNER.COM $172,000Active2 beds 1 baths1,028 sq. ft.
$172,000Active2 beds 1 baths1,028 sq. ft.2 Southcreek Court #B, East Amherst, NY 14051
MLS# B1626483Listed by: WNY METRO ROBERTS REALTY

