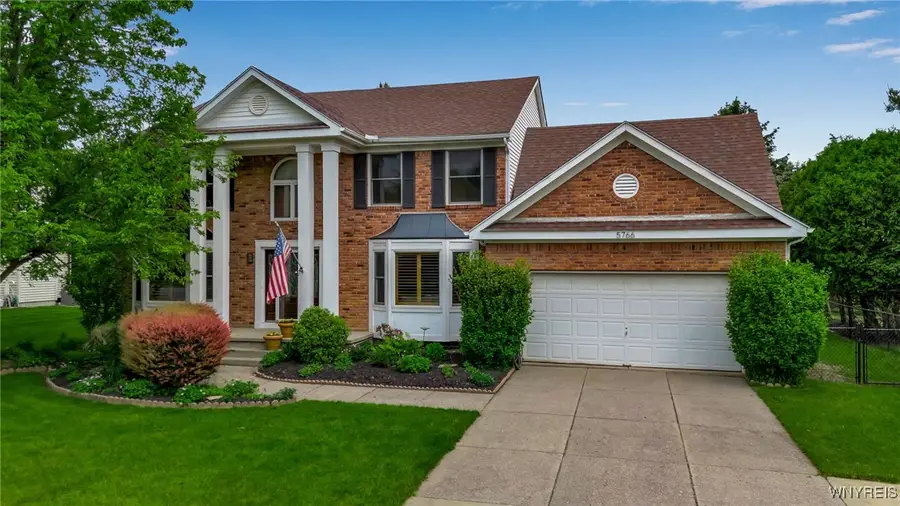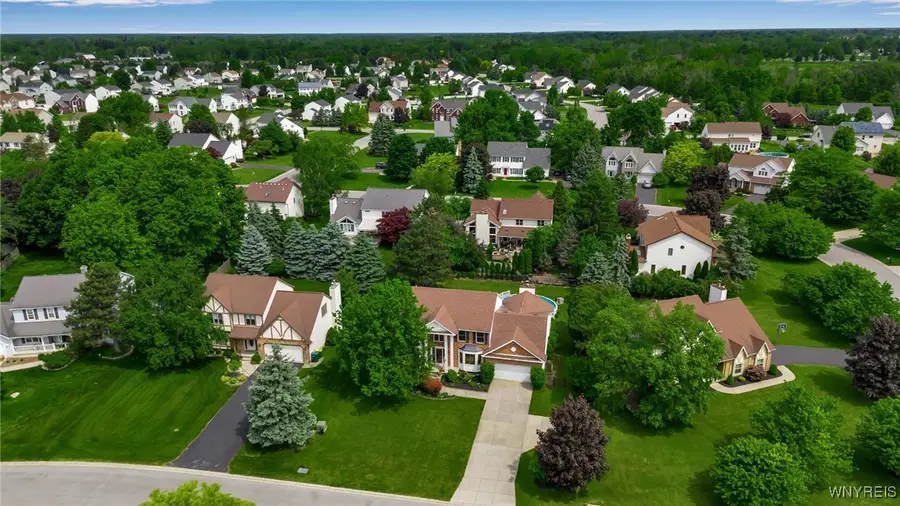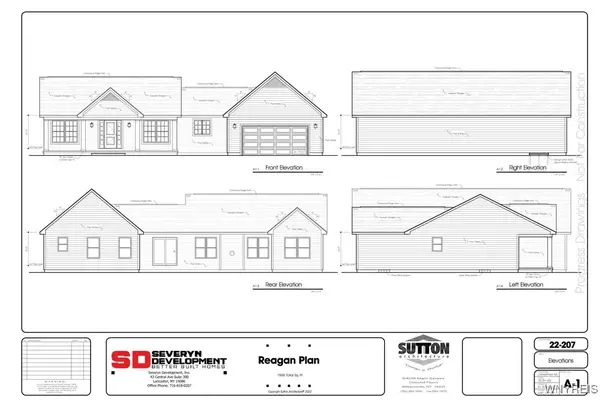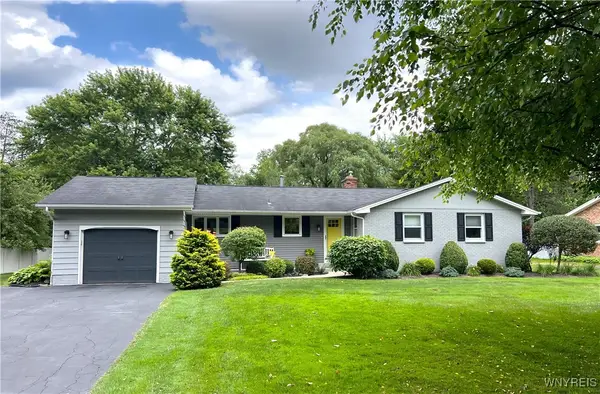5766 Kippen Drive, East Amherst, NY 14051
Local realty services provided by:ERA Team VP Real Estate



5766 Kippen Drive,East Amherst, NY 14051
$609,900
- 4 Beds
- 3 Baths
- 2,977 sq. ft.
- Single family
- Pending
Listed by:nathan marini
Office:keller williams realty lancaster
MLS#:B1613291
Source:NY_GENRIS
Price summary
- Price:$609,900
- Price per sq. ft.:$204.87
About this home
Welcome to 5766 Kippen Drive, nestled in the sought-after Town of Clarence and within the top-rated Williamsville East School District. Ideally located just minutes from Transit Road’s vibrant shopping, dining, and entertainment options, this beautifully maintained home offers the perfect blend of comfort and convenience.
Step inside to find a flexible first-floor den/office, ideal for working from home, along with a convenient first-floor laundry room. The eat-in kitchen flows seamlessly into the formal dining area, perfect for both everyday living and entertaining. The spacious great room is a true showstopper, featuring a wood-burning fireplace, vaulted ceilings, and floor-to-ceiling windows that flood the space with natural light.
Upstairs, you’ll find four generously sized bedrooms, including a large primary suite with private access to a versatile loft—perfect for a home gym, sitting area, or extra closet space.
Enjoy your summer days in the fully fenced backyard, complete with a deck off the kitchen, above-ground pool, and a relaxing hot tub—your own private retreat.
Don’t miss the opportunity to make this exceptional property your next home! Open House Saturday June 14th from 2-4PM.
Contact an agent
Home facts
- Year built:1988
- Listing Id #:B1613291
- Added:70 day(s) ago
- Updated:August 19, 2025 at 07:27 AM
Rooms and interior
- Bedrooms:4
- Total bathrooms:3
- Full bathrooms:2
- Half bathrooms:1
- Living area:2,977 sq. ft.
Heating and cooling
- Cooling:Central Air
- Heating:Forced Air, Gas
Structure and exterior
- Roof:Shingle
- Year built:1988
- Building area:2,977 sq. ft.
- Lot area:0.3 Acres
Schools
- High school:Williamsville East High
- Middle school:Transit Middle
- Elementary school:Country Parkway Elementary
Utilities
- Water:Connected, Public, Water Connected
- Sewer:Connected, Sewer Connected
Finances and disclosures
- Price:$609,900
- Price per sq. ft.:$204.87
- Tax amount:$10,206
New listings near 5766 Kippen Drive
- New
 $95,900Active3.91 Acres
$95,900Active3.91 Acres5150 Millersport Highway, East Amherst, NY 14051
MLS# B1630591Listed by: RE/MAX PRECISION - New
 $435,000Active4 beds 3 baths1,738 sq. ft.
$435,000Active4 beds 3 baths1,738 sq. ft.173 Paradise Road, East Amherst, NY 14051
MLS# B1630035Listed by: CENTURY 21 NORTH EAST - New
 $565,000Active5 beds 3 baths2,911 sq. ft.
$565,000Active5 beds 3 baths2,911 sq. ft.11 Fennec Lane, East Amherst, NY 14051
MLS# B1629944Listed by: HOWARD HANNA WNY INC. - New
 Listed by ERA$329,900Active4 beds 3 baths1,942 sq. ft.
Listed by ERA$329,900Active4 beds 3 baths1,942 sq. ft.8375 Transit Road, East Amherst, NY 14051
MLS# B1627758Listed by: HUNT REAL ESTATE CORPORATION  $150,000Pending1 beds 1 baths822 sq. ft.
$150,000Pending1 beds 1 baths822 sq. ft.21 Coolbrook Court #A, East Amherst, NY 14051
MLS# B1628259Listed by: WNY METRO ROBERTS REALTY $179,900Active2 beds 2 baths1,102 sq. ft.
$179,900Active2 beds 2 baths1,102 sq. ft.7 Southcreek Court #D, East Amherst, NY 14051
MLS# B1628781Listed by: WNY METRO ROBERTS REALTY $699,900Active3 beds 3 baths1,950 sq. ft.
$699,900Active3 beds 3 baths1,950 sq. ft.5150 Millersport Highway, East Amherst, NY 14051
MLS# B1628583Listed by: RE/MAX PRECISION Listed by ERA$345,000Active3 beds 2 baths1,440 sq. ft.
Listed by ERA$345,000Active3 beds 2 baths1,440 sq. ft.342 Greengage Circle, East Amherst, NY 14051
MLS# B1627399Listed by: HUNT REAL ESTATE CORPORATION $440,000Pending3 beds 3 baths1,695 sq. ft.
$440,000Pending3 beds 3 baths1,695 sq. ft.6525 Poplar Hill Lane, East Amherst, NY 14051
MLS# B1621678Listed by: WNYBYOWNER.COM $172,000Active2 beds 1 baths1,028 sq. ft.
$172,000Active2 beds 1 baths1,028 sq. ft.2 Southcreek Court #B, East Amherst, NY 14051
MLS# B1626483Listed by: WNY METRO ROBERTS REALTY

