6097 Wellesley Common, East Amherst, NY 14051
Local realty services provided by:HUNT Real Estate ERA
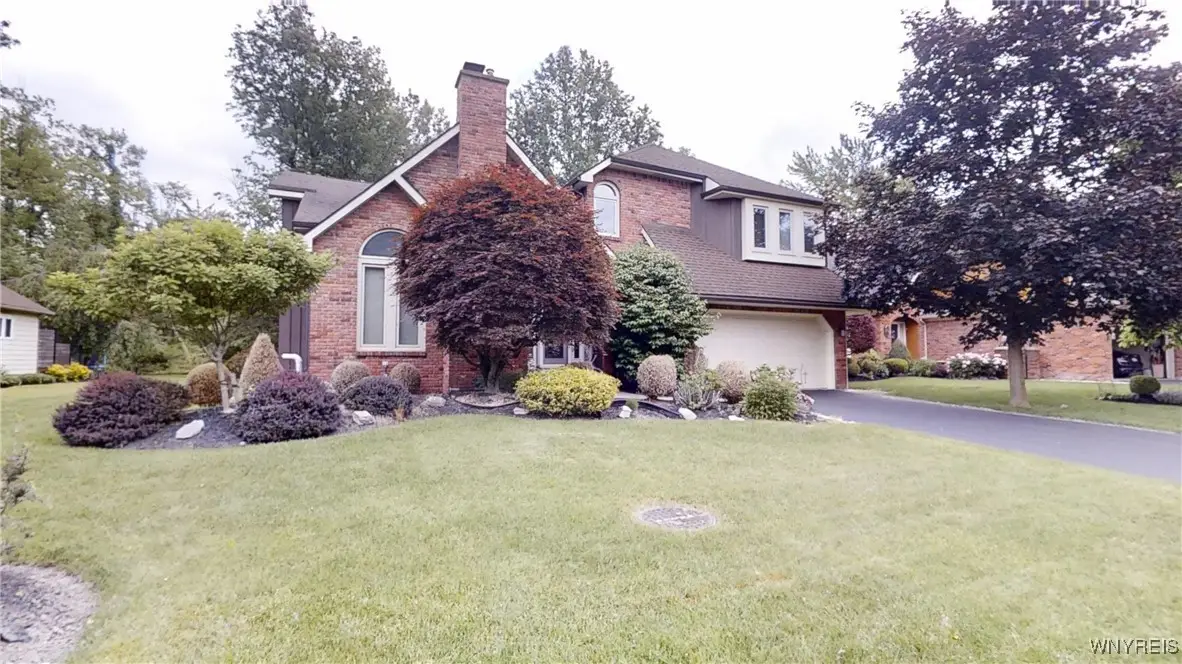
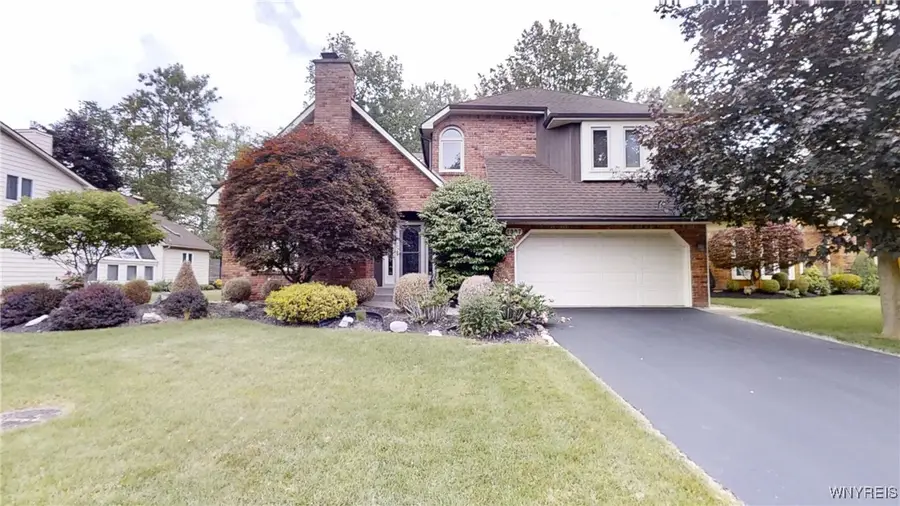
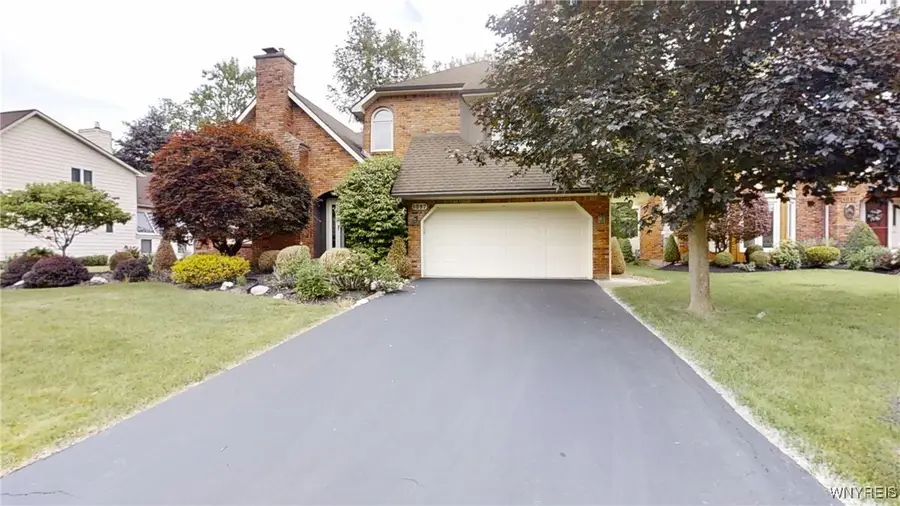
6097 Wellesley Common,East Amherst, NY 14051
$559,900
- 3 Beds
- 3 Baths
- 2,986 sq. ft.
- Single family
- Pending
Listed by:
- cheryl l o'donnellhunt real estate corporation
MLS#:B1617902
Source:NY_GENRIS
Price summary
- Price:$559,900
- Price per sq. ft.:$187.51
- Monthly HOA dues:$62.5
About this home
Gorgeous contemporary home in desirable Transit Woodbridge subdivision. This home has a stunning interior with open floor plan and beautiful windows everywhere! Enter through the foyer to a large LR with fireplace and floor to ceiling windows. The formal DR is spacious and also has volume ceilings and floor to ceiling windows. The eat in kitchen is updated with granite counter tops, a large island and a two sided gas fireplace. All appliances included with an extra built in oven. From the kitchen you can access the large deck. The kitchen leads to the family room with wet bar and a spectacular floor to ceiling bay window,
There is a darling updated half bath down. The primary suite is on the first floor and has a large bathroom with walk in shower. There is a first floor laundry. Upstairs you will find a large loft overlooking the dining room and 2 additional oversized bedrooms and another full bath. This home is set on a spacious well landscaped lot. This home is truly impressive inside and out. roof approximately 13 yrs old. The HOA covers the common area maintenance and bridge and is only $750/ yr. Showings begin immediately and offers will be reviewed on Tuesday July 1st at 5 PM. Seller to offer purchaser $2,000 credit at closing to update landscaping
Contact an agent
Home facts
- Year built:1986
- Listing Id #:B1617902
- Added:53 day(s) ago
- Updated:August 19, 2025 at 07:27 AM
Rooms and interior
- Bedrooms:3
- Total bathrooms:3
- Full bathrooms:2
- Half bathrooms:1
- Living area:2,986 sq. ft.
Heating and cooling
- Cooling:Central Air
- Heating:Forced Air, Gas
Structure and exterior
- Roof:Asphalt
- Year built:1986
- Building area:2,986 sq. ft.
- Lot area:0.23 Acres
Utilities
- Water:Connected, Public, Water Connected
- Sewer:Connected, Sewer Connected
Finances and disclosures
- Price:$559,900
- Price per sq. ft.:$187.51
- Tax amount:$7,991
New listings near 6097 Wellesley Common
- New
 $95,900Active3.91 Acres
$95,900Active3.91 Acres5150 Millersport Highway, East Amherst, NY 14051
MLS# B1630591Listed by: RE/MAX PRECISION - New
 $435,000Active4 beds 3 baths1,738 sq. ft.
$435,000Active4 beds 3 baths1,738 sq. ft.173 Paradise Road, East Amherst, NY 14051
MLS# B1630035Listed by: CENTURY 21 NORTH EAST - New
 $565,000Active5 beds 3 baths2,911 sq. ft.
$565,000Active5 beds 3 baths2,911 sq. ft.11 Fennec Lane, East Amherst, NY 14051
MLS# B1629944Listed by: HOWARD HANNA WNY INC. - New
 Listed by ERA$329,900Active4 beds 3 baths1,942 sq. ft.
Listed by ERA$329,900Active4 beds 3 baths1,942 sq. ft.8375 Transit Road, East Amherst, NY 14051
MLS# B1627758Listed by: HUNT REAL ESTATE CORPORATION  $150,000Pending1 beds 1 baths822 sq. ft.
$150,000Pending1 beds 1 baths822 sq. ft.21 Coolbrook Court #A, East Amherst, NY 14051
MLS# B1628259Listed by: WNY METRO ROBERTS REALTY $179,900Active2 beds 2 baths1,102 sq. ft.
$179,900Active2 beds 2 baths1,102 sq. ft.7 Southcreek Court #D, East Amherst, NY 14051
MLS# B1628781Listed by: WNY METRO ROBERTS REALTY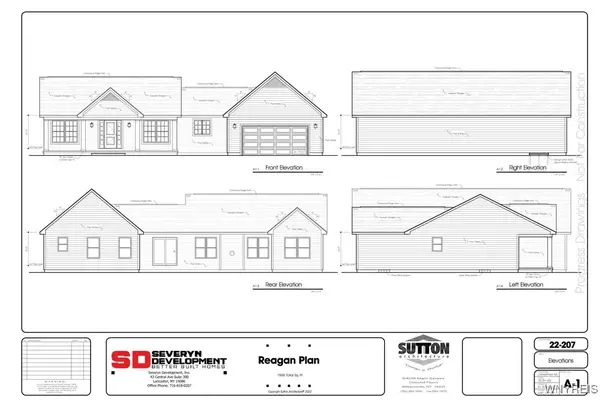 $699,900Active3 beds 3 baths1,950 sq. ft.
$699,900Active3 beds 3 baths1,950 sq. ft.5150 Millersport Highway, East Amherst, NY 14051
MLS# B1628583Listed by: RE/MAX PRECISION Listed by ERA$345,000Active3 beds 2 baths1,440 sq. ft.
Listed by ERA$345,000Active3 beds 2 baths1,440 sq. ft.342 Greengage Circle, East Amherst, NY 14051
MLS# B1627399Listed by: HUNT REAL ESTATE CORPORATION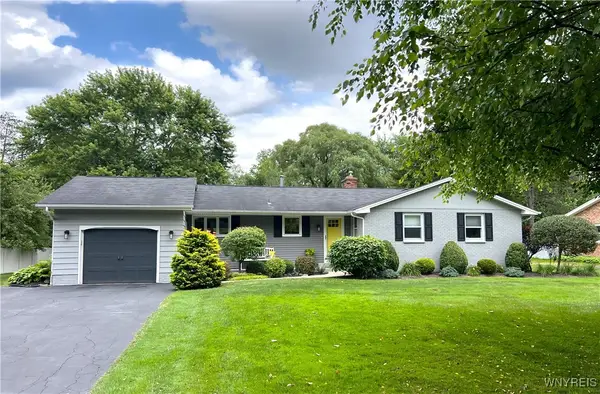 $440,000Pending3 beds 3 baths1,695 sq. ft.
$440,000Pending3 beds 3 baths1,695 sq. ft.6525 Poplar Hill Lane, East Amherst, NY 14051
MLS# B1621678Listed by: WNYBYOWNER.COM $172,000Active2 beds 1 baths1,028 sq. ft.
$172,000Active2 beds 1 baths1,028 sq. ft.2 Southcreek Court #B, East Amherst, NY 14051
MLS# B1626483Listed by: WNY METRO ROBERTS REALTY

