6353 Everwood Court N, East Amherst, NY 14051
Local realty services provided by:HUNT Real Estate ERA
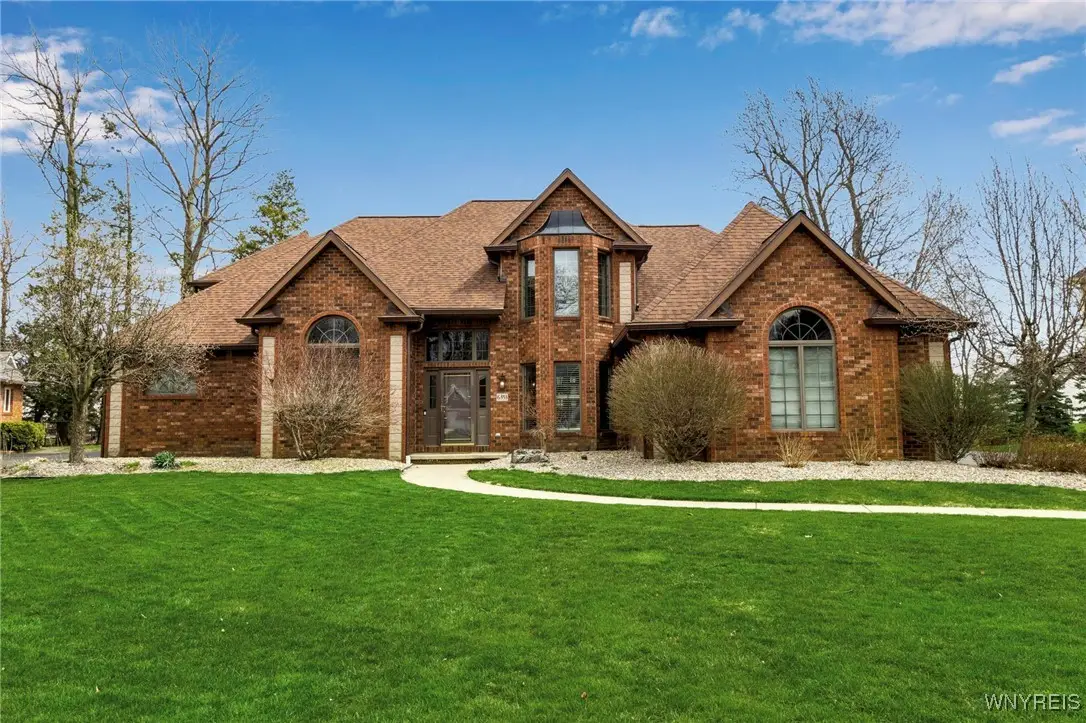
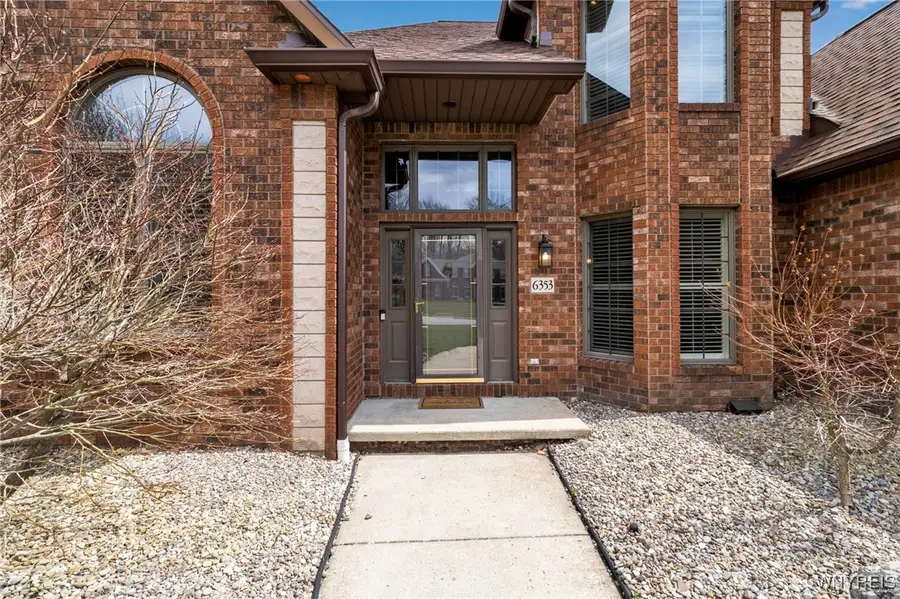
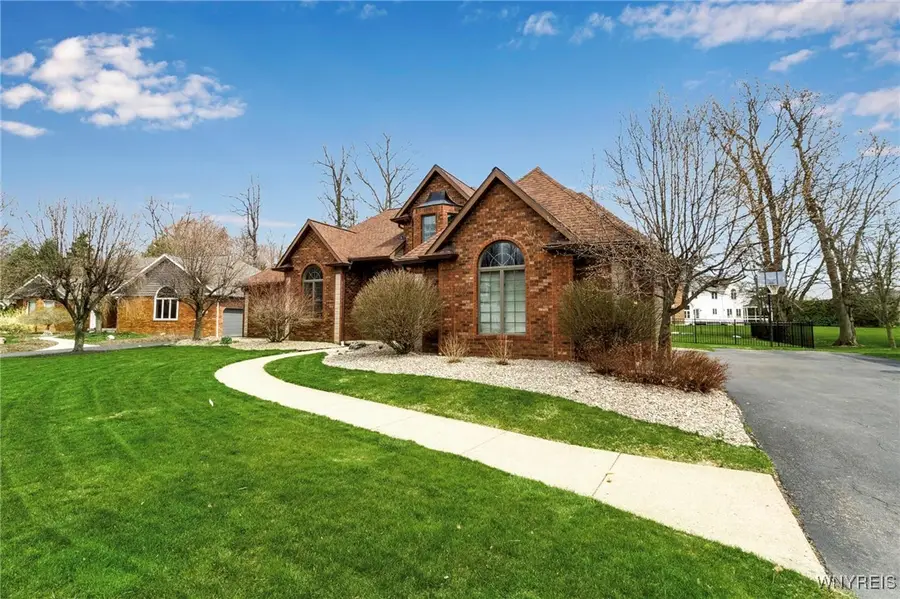
Listed by:
MLS#:B1601375
Source:NY_GENRIS
Price summary
- Price:$699,000
- Price per sq. ft.:$197.23
About this home
Beautifully updated 5-bedroom, 3.5-bath Jurek-built Colonial offers 3,544 sq ft of thoughtfully designed living space on a quiet cul-de-sac in Clarence. The main floor showcases Brazilian Cherry hardwoods (installed in 2017), a spacious two-story family room with custom-built-ins, a wood-burning fireplace, a wet bar, and expansive windows with interior shutters. The kitchen features granite countertops, a breakfast bar, pantry, large dining area, and newer stainless steel appliances. A formal dining room and living room provide added versatility, while the first-floor primary suite offers comfort and privacy with a large en-suite bath. You’ll find four additional bedrooms, a full bath, and a built-in landing area upstairs. The home includes a newer roof (2021), new gutters with leaf guard, a Culligan water filtration system, a furnace (2023), and a sump pump with water-powered backup. Step outside to a backyard oasis featuring a gunite saltwater pool installed (2023), fully fenced yard, and a sprinkler system. Additional highlights include first-floor laundry, six-panel doors, and a 3.5-car side-load garage—all just minutes from the Clarence bike path, shopping, and top-rated Clarence schools. Showings begin Thursday, April 24th at noon. Any offers are due by Thursday, May 1st at 12pm.
Contact an agent
Home facts
- Year built:1991
- Listing Id #:B1601375
- Added:113 day(s) ago
- Updated:August 14, 2025 at 07:26 AM
Rooms and interior
- Bedrooms:5
- Total bathrooms:4
- Full bathrooms:3
- Half bathrooms:1
- Living area:3,544 sq. ft.
Heating and cooling
- Cooling:Central Air
- Heating:Forced Air, Gas
Structure and exterior
- Roof:Asphalt
- Year built:1991
- Building area:3,544 sq. ft.
Schools
- High school:Clarence Senior High
- Middle school:Clarence Middle
- Elementary school:Sheridan Hill Elementary
Utilities
- Water:Connected, Public, Water Connected
- Sewer:Connected, Sewer Connected
Finances and disclosures
- Price:$699,000
- Price per sq. ft.:$197.23
- Tax amount:$12,069
New listings near 6353 Everwood Court N
- New
 $95,900Active3.91 Acres
$95,900Active3.91 Acres5150 Millersport Highway, East Amherst, NY 14051
MLS# B1630591Listed by: RE/MAX PRECISION - New
 $435,000Active4 beds 3 baths1,738 sq. ft.
$435,000Active4 beds 3 baths1,738 sq. ft.173 Paradise Road, East Amherst, NY 14051
MLS# B1630035Listed by: CENTURY 21 NORTH EAST - Open Sat, 11am to 1pmNew
 $565,000Active5 beds 3 baths2,911 sq. ft.
$565,000Active5 beds 3 baths2,911 sq. ft.11 Fennec Lane, East Amherst, NY 14051
MLS# B1629944Listed by: HOWARD HANNA WNY INC. - Open Sat, 11am to 1pmNew
 Listed by ERA$329,900Active4 beds 3 baths1,942 sq. ft.
Listed by ERA$329,900Active4 beds 3 baths1,942 sq. ft.8375 Transit Road, East Amherst, NY 14051
MLS# B1627758Listed by: HUNT REAL ESTATE CORPORATION  $150,000Pending1 beds 1 baths822 sq. ft.
$150,000Pending1 beds 1 baths822 sq. ft.21 Coolbrook Court #A, East Amherst, NY 14051
MLS# B1628259Listed by: WNY METRO ROBERTS REALTY- New
 $179,900Active2 beds 2 baths1,102 sq. ft.
$179,900Active2 beds 2 baths1,102 sq. ft.7 Southcreek Court #D, East Amherst, NY 14051
MLS# B1628781Listed by: WNY METRO ROBERTS REALTY - New
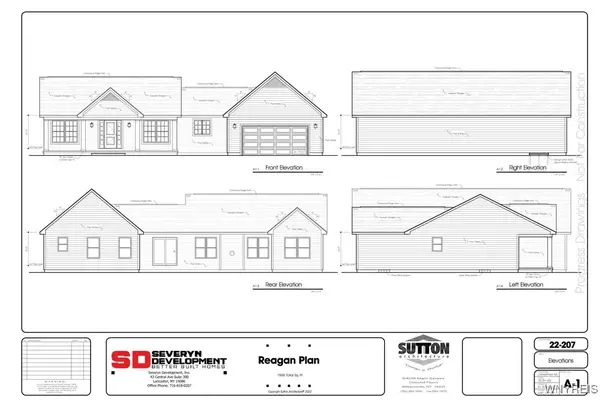 $699,900Active3 beds 3 baths1,950 sq. ft.
$699,900Active3 beds 3 baths1,950 sq. ft.5150 Millersport Highway, East Amherst, NY 14051
MLS# B1628583Listed by: RE/MAX PRECISION - New
 Listed by ERA$345,000Active3 beds 2 baths1,440 sq. ft.
Listed by ERA$345,000Active3 beds 2 baths1,440 sq. ft.342 Greengage Circle, East Amherst, NY 14051
MLS# B1627399Listed by: HUNT REAL ESTATE CORPORATION - New
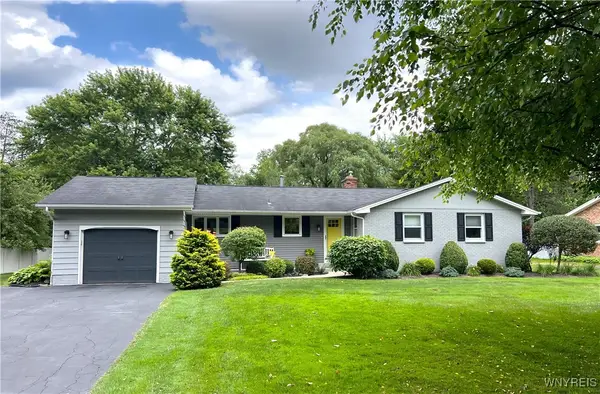 $440,000Active3 beds 3 baths1,695 sq. ft.
$440,000Active3 beds 3 baths1,695 sq. ft.6525 Poplar Hill Lane, East Amherst, NY 14051
MLS# B1621678Listed by: WNYBYOWNER.COM  $172,000Active2 beds 1 baths1,028 sq. ft.
$172,000Active2 beds 1 baths1,028 sq. ft.2 Southcreek Court #B, East Amherst, NY 14051
MLS# B1626483Listed by: WNY METRO ROBERTS REALTY

